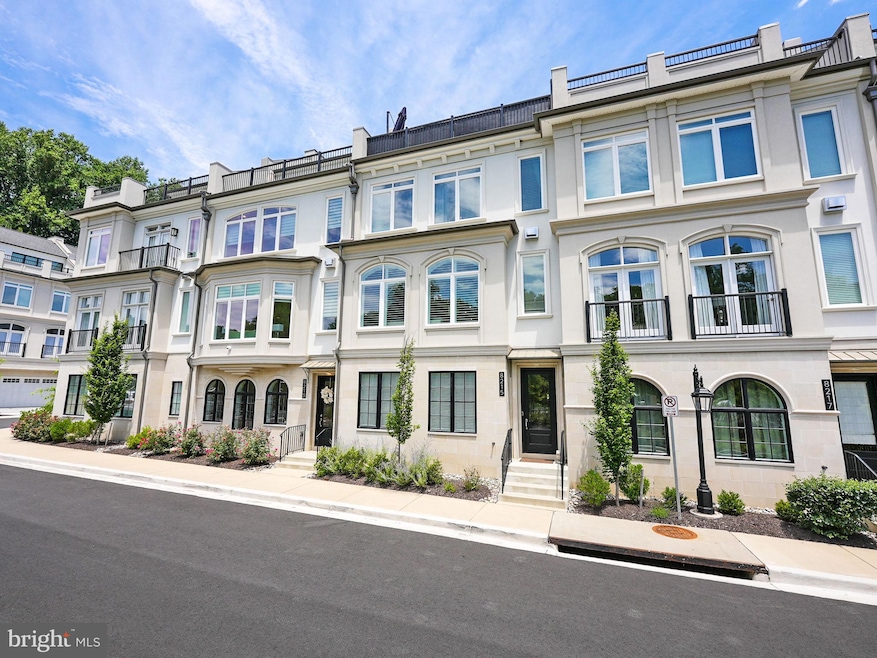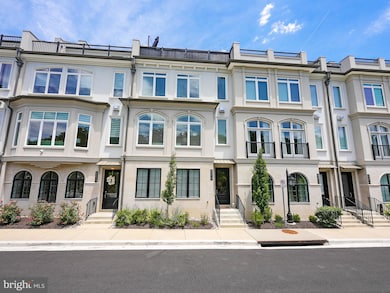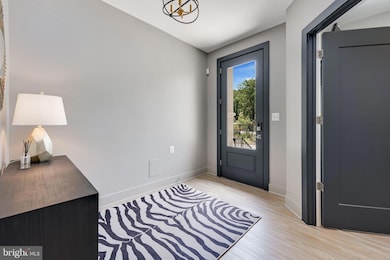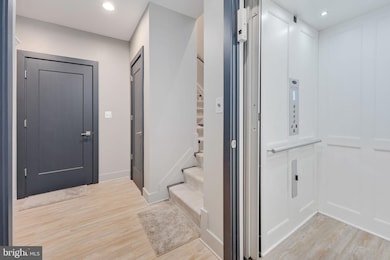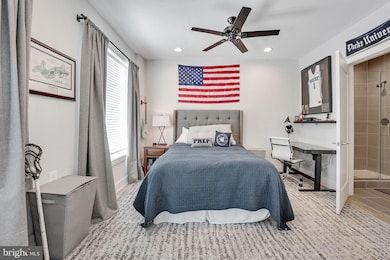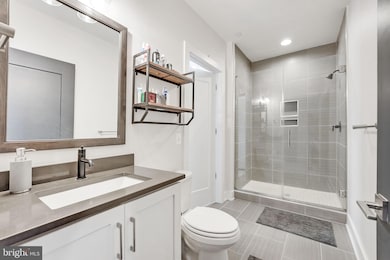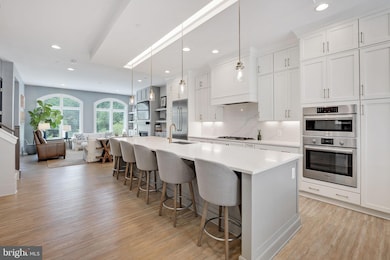
8215 River Rd Bethesda, MD 20817
Seven Locks NeighborhoodEstimated payment $14,031/month
Highlights
- Concierge
- Fitness Center
- Gated Community
- Seven Locks Elementary School Rated A
- Gourmet Kitchen
- Open Floorplan
About This Home
Discover the epitome of luxury townhome living in the sought-after Quarry Springs community. This exquisite Logan model townhome is beautifully crafted with an elevator and a fourth bedroom ensuite, adding to its grandeur and convenience. The home features a modern, open layout with high ceilings and abundant natural light, creating a welcoming atmosphere throughout.
The heart of this home is the chef's kitchen, showcasing a large island with seating for six, integrated seamlessly with top-of-the-line appliances and chic cabinetry. Adjacent to the kitchen, a sophisticated butler’s room, spacious walk-in pantry, and a stylish wet bar enhance the culinary experience. The main level also includes a desk nook, a powder room, and both a formal dining area and a vast great room perfect for both relaxation and hosting.
Step up to the breathtaking rooftop loft, where entertainment meets luxury. This area boasts both front and rear sky terraces, a full custom wet bar, and panoramic views of the serene treetops across the community. It’s an ideal space for both private moments and grand gatherings.
Residents of Quarry Springs enjoy access to resort-like amenities including a refreshing outdoor pool, a hot tub, and a majestic clubhouse suitable for any event, large or small. The on-site spa and fitness center provide a perfect retreat for wellness and relaxation. Additional features include serene walking trails, a tranquil rock garden, and a soothing waterfall within the gated premises, ensuring privacy and exclusivity.
Situated in the prestigious Bethesda area, this gated community offers a luxurious, secure lifestyle with easy access to urban conveniences. Experience the ultimate in sophisticated living at 8215 River Road, where every detail is finely curated for discerning tastes.
Open House Schedule
-
Sunday, April 27, 20251:00 to 4:00 pm4/27/2025 1:00:00 PM +00:004/27/2025 4:00:00 PM +00:00Add to Calendar
Townhouse Details
Home Type
- Townhome
Est. Annual Taxes
- $19,294
Year Built
- Built in 2020
Lot Details
- 1,226 Sq Ft Lot
- No Through Street
HOA Fees
- $596 Monthly HOA Fees
Parking
- 2 Car Attached Garage
- Basement Garage
- Parking Storage or Cabinetry
- Front Facing Garage
- Garage Door Opener
- On-Street Parking
- Unassigned Parking
Home Design
- Traditional Architecture
- Slab Foundation
- Architectural Shingle Roof
- Stone Siding
- Synthetic Stucco Exterior
Interior Spaces
- 3,371 Sq Ft Home
- Property has 4 Levels
- Elevator
- Open Floorplan
- Wet Bar
- Built-In Features
- Bar
- Crown Molding
- Ceiling height of 9 feet or more
- Ceiling Fan
- Recessed Lighting
- 2 Fireplaces
- Metal Fireplace
- Electric Fireplace
- Double Hung Windows
Kitchen
- Gourmet Kitchen
- Butlers Pantry
- Built-In Oven
- Gas Oven or Range
- Six Burner Stove
- Down Draft Cooktop
- Built-In Microwave
- Dishwasher
- Stainless Steel Appliances
- Kitchen Island
- Upgraded Countertops
- Wine Rack
- Disposal
Flooring
- Wood
- Luxury Vinyl Plank Tile
Bedrooms and Bathrooms
- Main Floor Bedroom
- Walk-In Closet
- Walk-in Shower
Laundry
- Laundry on upper level
- Front Loading Dryer
- Front Loading Washer
Finished Basement
- Heated Basement
- Connecting Stairway
- Interior and Rear Basement Entry
- Garage Access
- Sump Pump
- Basement Windows
Home Security
- Home Security System
- Security Gate
- Exterior Cameras
- Motion Detectors
Outdoor Features
- Multiple Balconies
Schools
- Seven Locks Elementary School
- Cabin John Middle School
- Winston Churchill High School
Utilities
- Zoned Heating and Cooling
- 220 Volts
- 120/240V
- 110 Volts
- Water Treatment System
- Natural Gas Water Heater
Listing and Financial Details
- Assessor Parcel Number 161003823671
Community Details
Overview
- Association fees include lawn care front, lawn care rear, management, security gate, trash, health club, recreation facility, snow removal
- Built by Wormald Homes
- Potomac Outside Subdivision, Logan Fb1 Floorplan
- Property Manager
Amenities
- Concierge
- Sauna
- Game Room
- Community Center
Recreation
- Fitness Center
- Heated Community Pool
- Lap or Exercise Community Pool
- Jogging Path
Pet Policy
- Pets Allowed
Security
- Resident Manager or Management On Site
- Gated Community
- Carbon Monoxide Detectors
- Fire and Smoke Detector
- Fire Sprinkler System
Map
Home Values in the Area
Average Home Value in this Area
Tax History
| Year | Tax Paid | Tax Assessment Tax Assessment Total Assessment is a certain percentage of the fair market value that is determined by local assessors to be the total taxable value of land and additions on the property. | Land | Improvement |
|---|---|---|---|---|
| 2024 | $19,810 | $1,676,000 | $550,000 | $1,126,000 |
| 2023 | $20,498 | $1,676,000 | $550,000 | $1,126,000 |
| 2022 | $19,231 | $1,764,200 | $550,000 | $1,214,200 |
| 2021 | $3,649 | $165,500 | $165,500 | $0 |
| 2020 | $1,826 | $165,500 | $165,500 | $0 |
| 2019 | $1,825 | $165,500 | $165,500 | $0 |
Property History
| Date | Event | Price | Change | Sq Ft Price |
|---|---|---|---|---|
| 04/22/2025 04/22/25 | For Sale | $2,119,000 | -- | $629 / Sq Ft |
Deed History
| Date | Type | Sale Price | Title Company |
|---|---|---|---|
| Deed | $1,586,927 | Double Eagle Title |
Mortgage History
| Date | Status | Loan Amount | Loan Type |
|---|---|---|---|
| Open | $1,100,000 | New Conventional |
Similar Homes in the area
Source: Bright MLS
MLS Number: MDMC2175902
APN: 10-03823671
- 8213 River Rd
- 8121 River Rd Unit 451
- 8004 Cindy Ln
- 8404 Peck Place
- 8625 Fenway Rd
- 0 Fenway Rd
- 7813 Green Twig Rd
- 9024 Honeybee Ln
- 8901 Charred Oak Dr
- 8222 Lilly Stone Dr
- 7806 Carteret Rd
- 7700 Carteret Rd
- 9220 Beech Hill Dr
- 8880 Bradley Blvd
- 8300 Burdette Rd Unit 616
- 9201 Farnsworth Dr
- 9305 Kentsdale Dr
- 8300 Tomlinson Ave
- 9005 Congressional Ct
- 9600 Weathered Oak Ct
