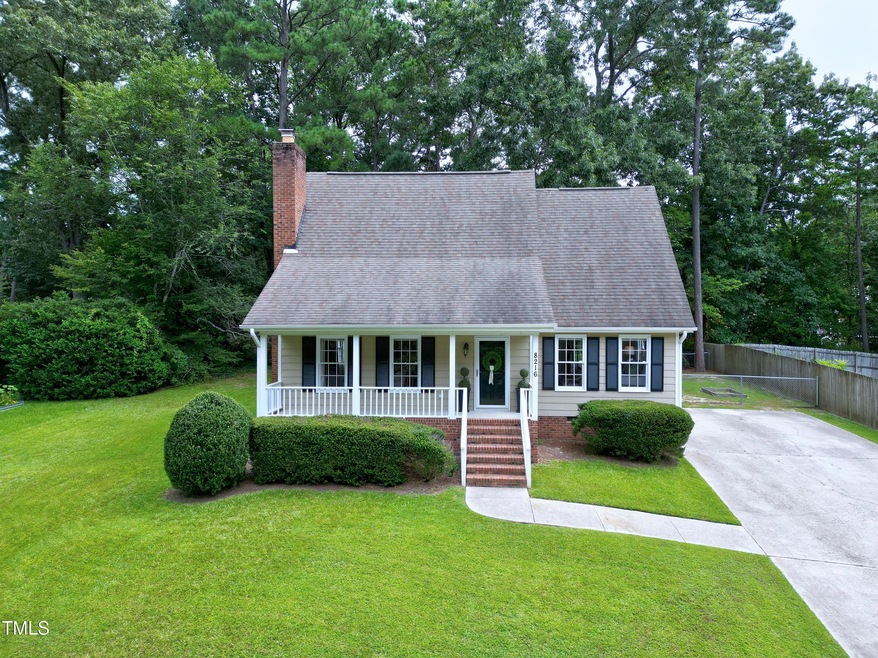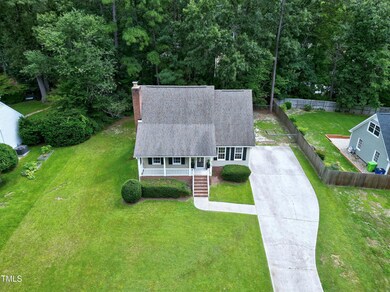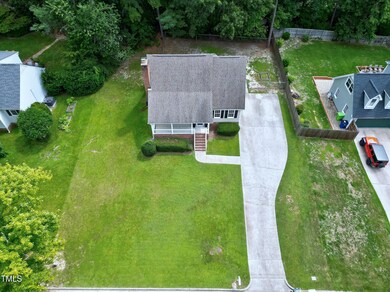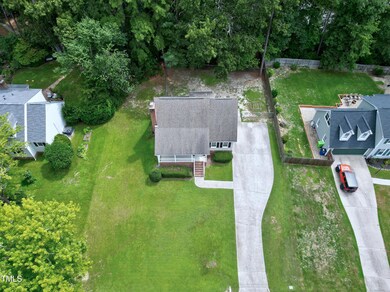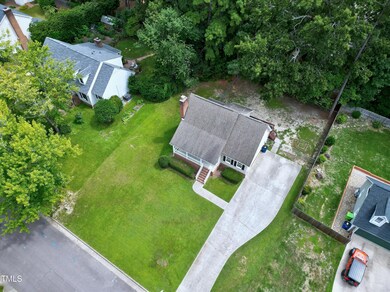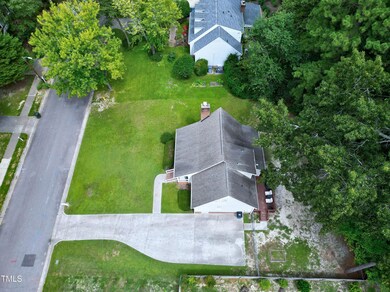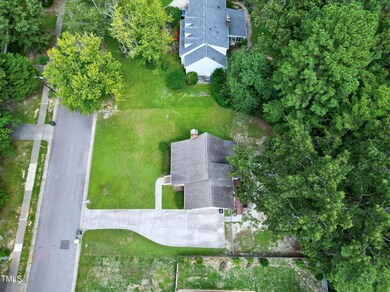
8216 Clear Brook Dr Raleigh, NC 27615
Highlights
- Deck
- Traditional Architecture
- Neighborhood Views
- West Millbrook Middle School Rated A-
- Wood Flooring
- Community Pool
About This Home
As of October 2024Welcome to this lovely home in North Raleigh. Inviting rocking chair front porch. The interior has been freshly painted. The light and bright living room with fireplace leads to formal dining room. The desirable first floor primary suite features a walk in closet and easy access to laundry room. The refrigerator, washer and dryer will convey. Upstairs are two additional bedrooms. Enjoy the outdoors from the deck overlooking the fenced back yard. You are minutes from shopping, schools and restaurants. It's an easy commute to I-540, the airport and Research Triangle Park. The HVAC and water heater were replaced in 2024.
Home Details
Home Type
- Single Family
Est. Annual Taxes
- $3,694
Year Built
- Built in 1979
Lot Details
- 0.29 Acre Lot
- Lot Dimensions are 93x129x100x129
- Back Yard Fenced
- Chain Link Fence
- Rectangular Lot
- Property is zoned R-4
HOA Fees
- $46 Monthly HOA Fees
Home Design
- Traditional Architecture
- Brick Foundation
- Shingle Roof
- Masonite
Interior Spaces
- 1,764 Sq Ft Home
- 1-Story Property
- Ceiling Fan
- Living Room with Fireplace
- Breakfast Room
- Dining Room
- Neighborhood Views
- Basement
- Crawl Space
- Pull Down Stairs to Attic
- Laundry on main level
Kitchen
- Eat-In Kitchen
- Self-Cleaning Oven
- Electric Range
- Range Hood
- Dishwasher
- Disposal
Flooring
- Wood
- Carpet
- Luxury Vinyl Tile
Bedrooms and Bathrooms
- 3 Bedrooms
- 2 Full Bathrooms
- Bathtub with Shower
Parking
- 2 Parking Spaces
- Private Driveway
- 2 Open Parking Spaces
Outdoor Features
- Deck
- Rain Gutters
- Front Porch
Schools
- North Ridge Elementary School
- West Millbrook Middle School
- Sanderson High School
Utilities
- Central Air
- Heat Pump System
- Electric Water Heater
- Cable TV Available
Listing and Financial Details
- Assessor Parcel Number 1707881949
Community Details
Overview
- Association fees include ground maintenance
- Summerfield North Wycombe Manor HOA, Phone Number (919) 878-8787
- Summerfield North Subdivision
Recreation
- Tennis Courts
- Community Pool
Map
Home Values in the Area
Average Home Value in this Area
Property History
| Date | Event | Price | Change | Sq Ft Price |
|---|---|---|---|---|
| 10/02/2024 10/02/24 | Sold | $459,900 | 0.0% | $261 / Sq Ft |
| 09/04/2024 09/04/24 | Pending | -- | -- | -- |
| 08/23/2024 08/23/24 | For Sale | $459,900 | +2.2% | $261 / Sq Ft |
| 04/04/2024 04/04/24 | Sold | $450,000 | 0.0% | $255 / Sq Ft |
| 01/09/2024 01/09/24 | Price Changed | $450,000 | +7.4% | $255 / Sq Ft |
| 01/09/2024 01/09/24 | For Sale | $419,000 | -- | $238 / Sq Ft |
Tax History
| Year | Tax Paid | Tax Assessment Tax Assessment Total Assessment is a certain percentage of the fair market value that is determined by local assessors to be the total taxable value of land and additions on the property. | Land | Improvement |
|---|---|---|---|---|
| 2024 | $3,694 | $422,987 | $240,000 | $182,987 |
| 2023 | $2,978 | $271,360 | $125,000 | $146,360 |
| 2022 | $2,768 | $271,360 | $125,000 | $146,360 |
| 2021 | $2,660 | $271,360 | $125,000 | $146,360 |
| 2020 | $2,612 | $271,360 | $125,000 | $146,360 |
| 2019 | $2,808 | $240,591 | $120,000 | $120,591 |
| 2018 | $2,649 | $240,591 | $120,000 | $120,591 |
| 2017 | $2,523 | $240,591 | $120,000 | $120,591 |
| 2016 | $2,471 | $240,591 | $120,000 | $120,591 |
| 2015 | $2,147 | $205,417 | $110,000 | $95,417 |
| 2014 | $2,037 | $205,417 | $110,000 | $95,417 |
Mortgage History
| Date | Status | Loan Amount | Loan Type |
|---|---|---|---|
| Previous Owner | $373,500 | New Conventional |
Deed History
| Date | Type | Sale Price | Title Company |
|---|---|---|---|
| Warranty Deed | $460,000 | None Listed On Document | |
| Warranty Deed | $450,000 | None Listed On Document | |
| Deed | $62,500 | -- |
Similar Homes in Raleigh, NC
Source: Doorify MLS
MLS Number: 10048763
APN: 1707.08-88-1949-000
- 8304 Circlewood Ct
- 8000 Old Deer Trail
- 8310 Wycombe Ln
- 8805 Mourning Dove Rd
- 8325 Wycombe Ln
- 748 Weathergreen Dr
- 313 Crown Oaks Dr
- 109 Chatterson Dr
- 7429 Ashbury Ct
- 1004 Plateau Ln
- 7746 Kingsberry Ct Unit 213A
- 8305 Society Place
- 7727 Ohmann Ct
- 7739 Kelley Ct Unit 316
- 7409 Fiesta Way
- 7383 Sandy Creek Dr
- 7208 Tanbark Way
- 109 Yorkchester Way
- 7305 Sandy Creek Dr Unit O4
- 7715 Bernadette Ln Unit 321D
