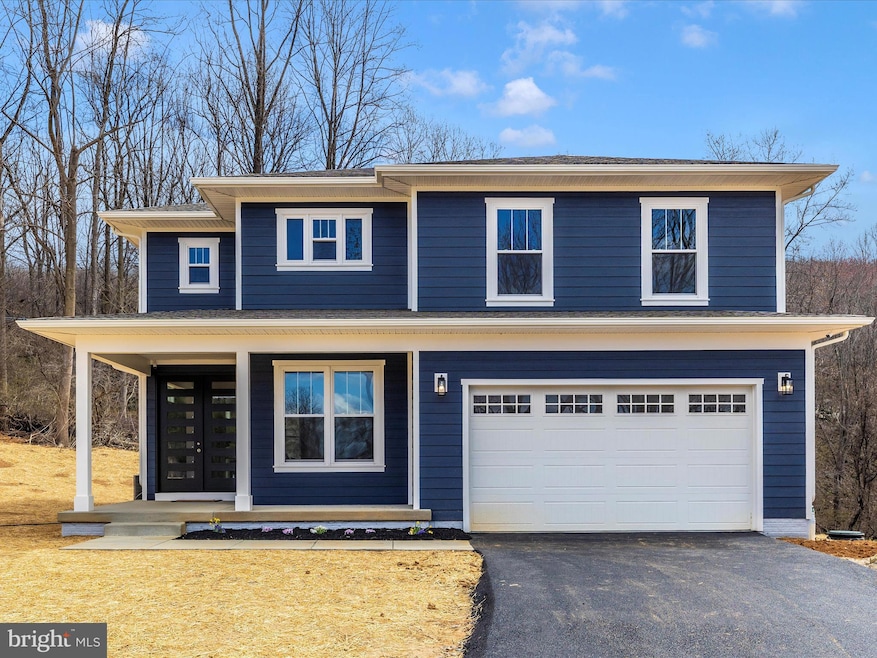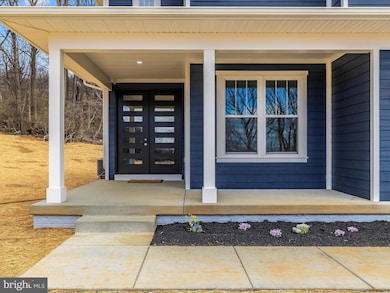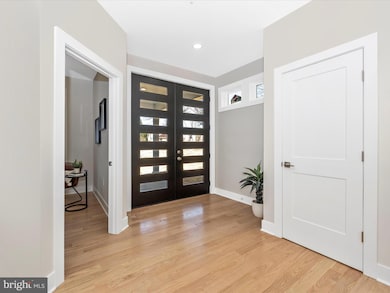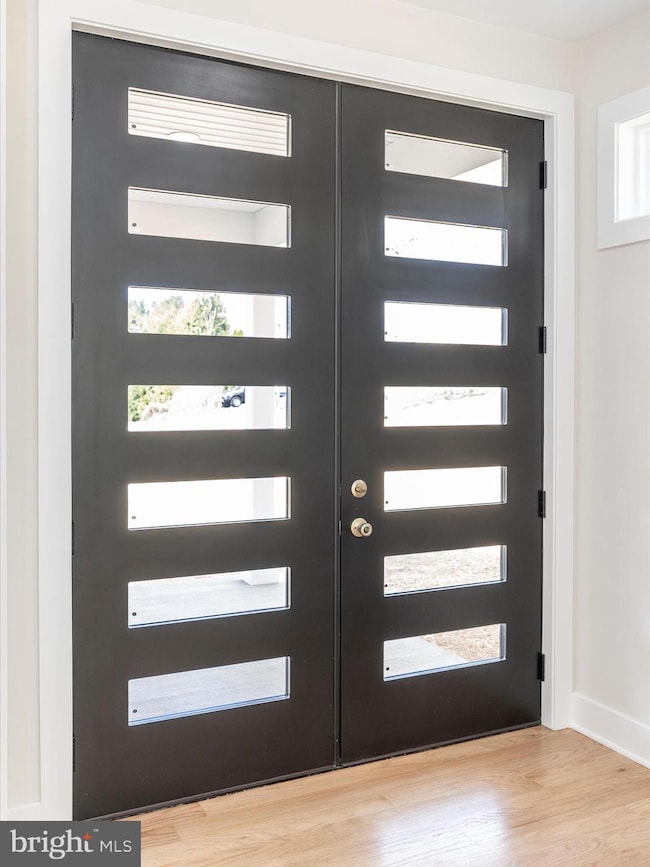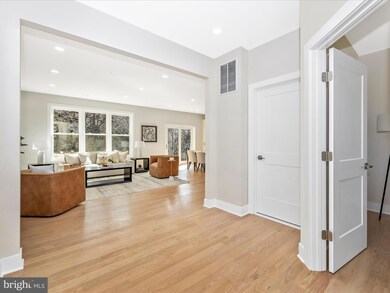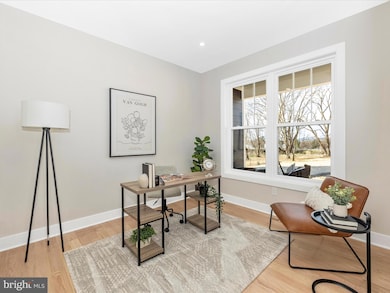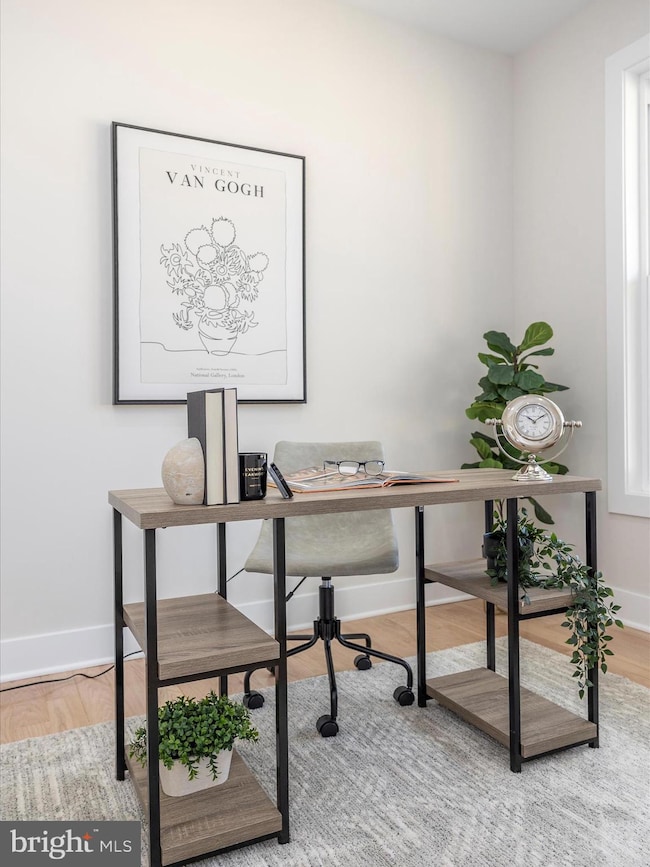
8221 Hollow Rd Middletown, MD 21769
Myersville NeighborhoodEstimated payment $4,581/month
Highlights
- New Construction
- 5.23 Acre Lot
- Colonial Architecture
- Myersville Elementary School Rated A-
- Open Floorplan
- Backs to Trees or Woods
About This Home
Introducing a distinguished newly constructed residence, harmoniously combining modern luxury with the tranquility of country living. Situated on over 5 acres of wooded land, this exceptional 4-bedroom, 3.5-bathroom home is thoughtfully designed with an open floor plan, high-end finishes, and an abundance of natural light that illuminates every corner. The expansive living and dining area flows effortlessly into the gourmet kitchen, which boasts a central island, abundant cabinetry, premium stainless steel appliances, and an elegant kitchen/dining combination — creating an ideal space for both everyday living and sophisticated entertaining. The home also offers a dedicated office space, thoughtfully included to accommodate those who work from home, ensuring both productivity and comfort. The luxury primary suite serves as a private sanctuary, featuring a spa-inspired bathroom with a soaking tub, stall shower, water closet, and an expansive walk-in closet. The three additional bedrooms are generously proportioned, providing both comfort and privacy for family and guests. The fully finished basement offers versatile living space, ideal for a recreation room, home theater, or fitness area, catering to a variety of lifestyle needs. Noteworthy additional features include a two-car garage, 9-foot ceilings, and the added benefit of no HOA restrictions, offering both convenience and flexibility. The residence is meticulously crafted for those seeking a balance of space, functionality, and the serenity of a natural setting. With over 5 acres of land, there is abundant opportunity for outdoor activities, gardening, or future expansion. This extraordinary property represents a rare opportunity to own a newly constructed home in a private, yet accessible location. Seize the chance to experience refined living in an idyllic and picturesque environment.
Home Details
Home Type
- Single Family
Est. Annual Taxes
- $1,723
Year Built
- Built in 2024 | New Construction
Lot Details
- 5.23 Acre Lot
- West Facing Home
- Backs to Trees or Woods
- Property is in excellent condition
Parking
- 2 Car Direct Access Garage
- 4 Driveway Spaces
- Front Facing Garage
- Garage Door Opener
Home Design
- Colonial Architecture
- Shingle Roof
- Concrete Perimeter Foundation
- HardiePlank Type
- CPVC or PVC Pipes
Interior Spaces
- Property has 2 Levels
- Open Floorplan
- Recessed Lighting
Kitchen
- Stove
- Built-In Microwave
- Ice Maker
- Dishwasher
- Stainless Steel Appliances
- Kitchen Island
Flooring
- Wood
- Ceramic Tile
Bedrooms and Bathrooms
- 4 Bedrooms
- Walk-In Closet
- Soaking Tub
- Walk-in Shower
Laundry
- Laundry on upper level
- Front Loading Dryer
- Front Loading Washer
Finished Basement
- Walk-Up Access
- Rear Basement Entry
- Water Proofing System
- Sump Pump
- Natural lighting in basement
Home Security
- Exterior Cameras
- Carbon Monoxide Detectors
- Fire and Smoke Detector
- Fire Sprinkler System
Outdoor Features
- Exterior Lighting
- Rain Gutters
Schools
- Myersville Elementary School
- Middletown School
- Middletown High School
Utilities
- Forced Air Heating and Cooling System
- 220 Volts
- Well
- Electric Water Heater
- On Site Septic
Community Details
- No Home Owners Association
- Middletown Valley Subdivision
Listing and Financial Details
- Assessor Parcel Number 1103148351
Map
Home Values in the Area
Average Home Value in this Area
Tax History
| Year | Tax Paid | Tax Assessment Tax Assessment Total Assessment is a certain percentage of the fair market value that is determined by local assessors to be the total taxable value of land and additions on the property. | Land | Improvement |
|---|---|---|---|---|
| 2024 | $1,707 | $141,000 | $141,000 | $0 |
| 2023 | $1,901 | $154,700 | $123,900 | $30,800 |
| 2022 | $1,885 | $154,700 | $123,900 | $30,800 |
| 2021 | $1,885 | $154,700 | $123,900 | $30,800 |
| 2020 | $2,708 | $225,600 | $123,900 | $101,700 |
| 2019 | $2,708 | $225,600 | $123,900 | $101,700 |
| 2018 | $2,644 | $225,600 | $123,900 | $101,700 |
| 2017 | $2,657 | $225,600 | $0 | $0 |
| 2016 | $2,666 | $221,233 | $0 | $0 |
| 2015 | $2,666 | $216,867 | $0 | $0 |
| 2014 | $2,666 | $212,500 | $0 | $0 |
Property History
| Date | Event | Price | Change | Sq Ft Price |
|---|---|---|---|---|
| 03/27/2025 03/27/25 | For Sale | $795,000 | +783.3% | $245 / Sq Ft |
| 11/16/2018 11/16/18 | Sold | $90,000 | -30.7% | -- |
| 10/22/2018 10/22/18 | Pending | -- | -- | -- |
| 09/11/2018 09/11/18 | For Sale | $129,900 | -- | -- |
Deed History
| Date | Type | Sale Price | Title Company |
|---|---|---|---|
| Deed | $90,000 | Blueridge Title Co |
Similar Homes in Middletown, MD
Source: Bright MLS
MLS Number: MDFR2061070
APN: 03-148351
- 4503 Pine Valley Ct
- 8511 Rosebud Ct
- 4922 Shookstown Rd
- 15 Hoffman Dr
- 211 Rod Cir
- 107 Mina Dr
- 708 Iron Forge Rd
- 8842 Hawbottom Rd
- 7627 Irongate Ln
- 7308 Poplar Ln
- 4412 Old National Pike
- 7303 W Springbrook Ct
- 109 Tobias Run
- 7219 Dogwood Ln
- 4502 Unakite Rd
- 15 Wagon Shed Ln
- 210 Lombardy Ct
- 8321 Edgewood Church Rd
- 7114 Emerald Ct
- 26 Wash House Cir
