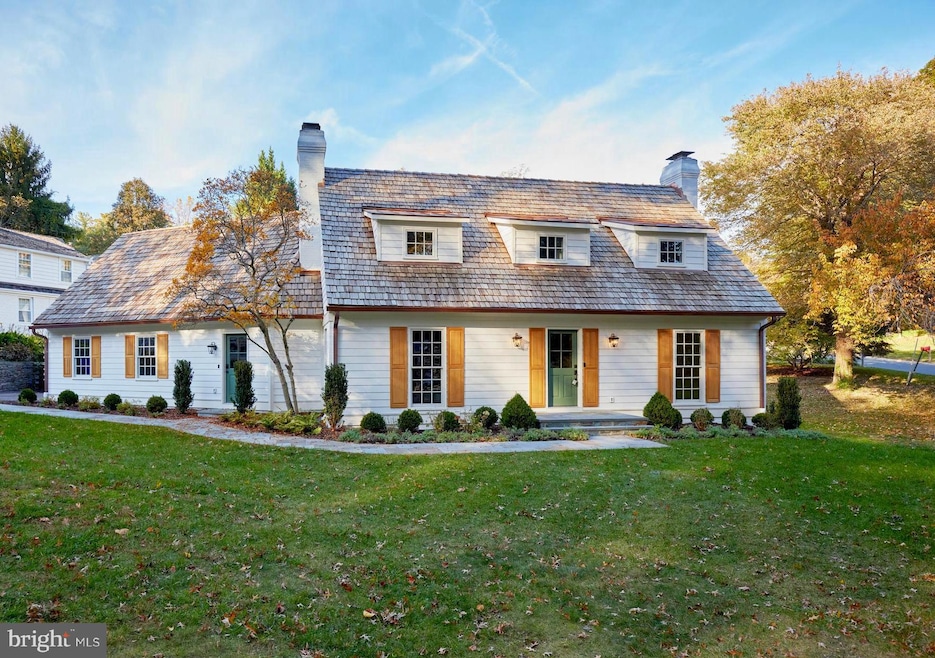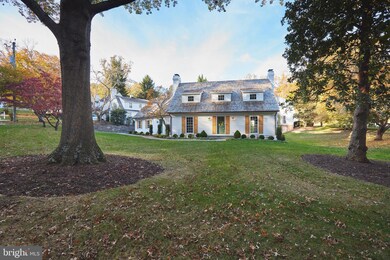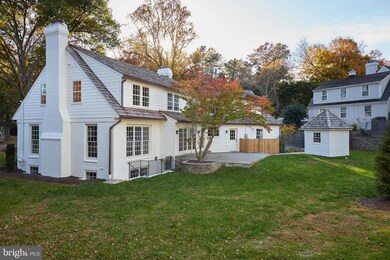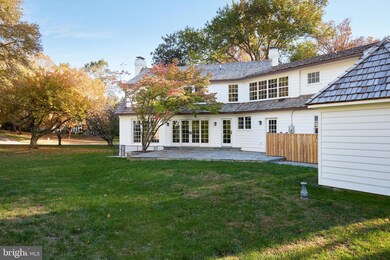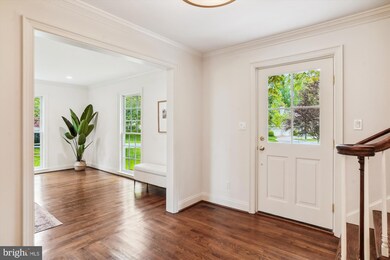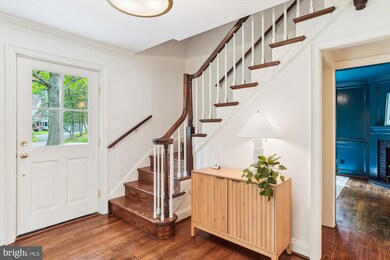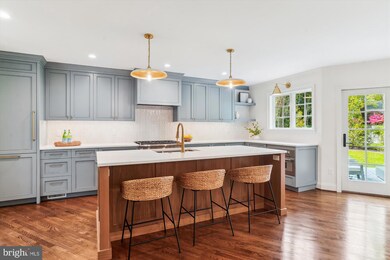
8224 Burning Tree Rd Bethesda, MD 20817
Woodhaven NeighborhoodHighlights
- Gourmet Kitchen
- Open Floorplan
- Wood Flooring
- Burning Tree Elementary School Rated A
- Cape Cod Architecture
- 3 Fireplaces
About This Home
As of January 2025Now fully available and ready for the perfect buyer! Expanded and full renovation! The curb appeal speaks for itself. Come and tour your new home.
Welcome to 8224 Burning Tree Rd, Bethesda, MD! This stunning renovated and expanded home has charm and character throughout. This home offers 5 bedrooms, 3.5 bathrooms, and an incredible attention to detail to combine modern living necessities along with classic architectural elements--including built-ins, original hearth feature in kitchen has been transformed into an incredible beverage/serving area, a color drenched library/office with a wood burning fireplace (one of three through out the home). All of which create an ambiance of timeless elegance.
Following a total renovation, this home showcases cedar shake roof with copper gutters and flashing, new oversized windows and dormers that flood the interior with natural light, highlighting the gleaming hardwood floors throughout. The incredible gourmet kitchen features a large island and is perfect for culinary enthusiasts overlooking the flagstone patio & mix of new and mature landscaping.
The primary suite is a true private retreat with a large custom closet, a sitting are/office space, fabulous views from the bedroom and a luxurious en-suite bathroom which features oversized shower, separate soaking tub, long double vanity, separate water closet, privacy windows, Additional bedrooms offer ample space and walk-in closets. The full basement provides additional sun filled space, huge family room with fireplace and built ins, fifth bedroom and additional full bath, there is also a walk out staircase and gym/office space as well.
The curb appeal of this home is dramatic with a mature magnolia tree and additional foliage only adding to the classic charm. The back yard and patio provide a serene setting for outdoor relaxation. A storybook looking gardeners storage shed offers convenient space for tools and equipment but is also another architectural element that adds to the charm of the home. From the oversized 2 car garage, one can enter into the back yard or into the new mudroom with builtins. New Dual Zone HVAC, All plumbing in the home has been replaced. New Heavy up of electrical service. No detail has been missed.
Don't miss the opportunity to make this exquisite property your new home! Schedule a showing today and experience the epitome of luxury living in Bethesda.
Home Details
Home Type
- Single Family
Est. Annual Taxes
- $14,104
Year Built
- Built in 1968
Lot Details
- 0.39 Acre Lot
- Corner Lot
- Property is in excellent condition
- Property is zoned R200
Parking
- 2 Car Attached Garage
- 6 Driveway Spaces
- Parking Storage or Cabinetry
- Side Facing Garage
- Garage Door Opener
Home Design
- Cape Cod Architecture
- Colonial Architecture
- Slab Foundation
- Frame Construction
- Shake Roof
Interior Spaces
- Property has 3 Levels
- Open Floorplan
- Built-In Features
- 3 Fireplaces
- Corner Fireplace
- Wood Burning Fireplace
- Brick Fireplace
- Wood Flooring
- Finished Basement
- Walk-Up Access
Kitchen
- Gourmet Kitchen
- Kitchen Island
Bedrooms and Bathrooms
- En-Suite Bathroom
- Walk-In Closet
Schools
- Walt Whitman High School
Utilities
- Forced Air Heating and Cooling System
- Natural Gas Water Heater
Community Details
- No Home Owners Association
- Bradley Hills Grove Subdivision
Listing and Financial Details
- Tax Lot 11
- Assessor Parcel Number 160700582533
Map
Home Values in the Area
Average Home Value in this Area
Property History
| Date | Event | Price | Change | Sq Ft Price |
|---|---|---|---|---|
| 01/30/2025 01/30/25 | Sold | $2,310,000 | -3.5% | $557 / Sq Ft |
| 09/05/2024 09/05/24 | For Sale | $2,395,000 | +108.3% | $577 / Sq Ft |
| 05/06/2023 05/06/23 | Sold | $1,150,000 | -11.2% | $408 / Sq Ft |
| 05/02/2023 05/02/23 | Pending | -- | -- | -- |
| 04/20/2023 04/20/23 | For Sale | $1,295,000 | -- | $459 / Sq Ft |
Tax History
| Year | Tax Paid | Tax Assessment Tax Assessment Total Assessment is a certain percentage of the fair market value that is determined by local assessors to be the total taxable value of land and additions on the property. | Land | Improvement |
|---|---|---|---|---|
| 2024 | $15,825 | $1,319,100 | $828,800 | $490,300 |
| 2023 | $14,104 | $1,171,500 | $0 | $0 |
| 2022 | $12,694 | $1,159,900 | $0 | $0 |
| 2021 | $12,461 | $1,148,300 | $789,400 | $358,900 |
| 2020 | $12,461 | $1,146,900 | $0 | $0 |
| 2019 | $12,417 | $1,145,500 | $0 | $0 |
| 2018 | $17,732 | $1,144,100 | $751,700 | $392,400 |
| 2017 | $17,856 | $1,094,133 | $0 | $0 |
| 2016 | -- | $1,044,167 | $0 | $0 |
| 2015 | $9,699 | $994,200 | $0 | $0 |
| 2014 | $9,699 | $974,600 | $0 | $0 |
Mortgage History
| Date | Status | Loan Amount | Loan Type |
|---|---|---|---|
| Open | $1,848,000 | New Conventional | |
| Previous Owner | $1,150,000 | New Conventional | |
| Previous Owner | $150,000 | Credit Line Revolving |
Deed History
| Date | Type | Sale Price | Title Company |
|---|---|---|---|
| Deed | $2,310,000 | Kvs Title | |
| Deed | $1,150,000 | First American Title | |
| Deed | -- | -- | |
| Deed | -- | -- | |
| Deed | -- | -- | |
| Deed | -- | -- |
Similar Homes in Bethesda, MD
Source: Bright MLS
MLS Number: MDMC2146474
APN: 07-00582533
- 7125 Darby Rd
- 8609 Darby Place
- 7100 Darby Rd
- 7105 Darby Rd
- 8300 Burdette Rd Unit 616
- 8605 Burning Tree Rd
- 8609 Burning Tree Rd
- 7917 Maryknoll Ave
- 7030 Winterberry Ln
- 8524 W Howell Rd
- 7821 Maryknoll Ave
- 7708 Beech Tree Rd
- 7209 Arrowood Rd
- 6616 Lybrook Ct
- 7807 Winterberry Place
- 8305 Loring Dr
- 7016 Bradley Blvd
- 5905 Landon Ln
- 9113 Redwood Ave
- 7548 Sebago Rd
