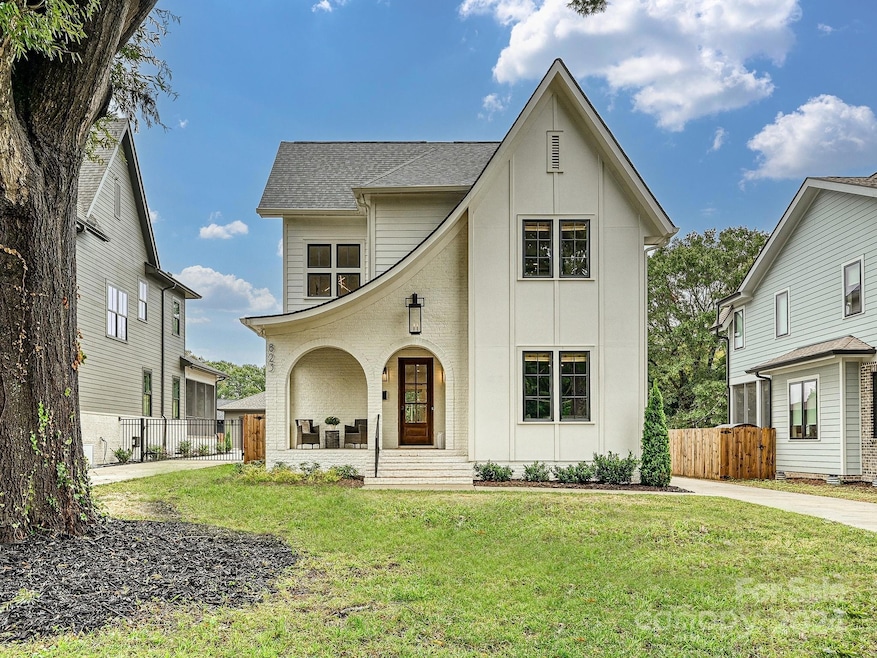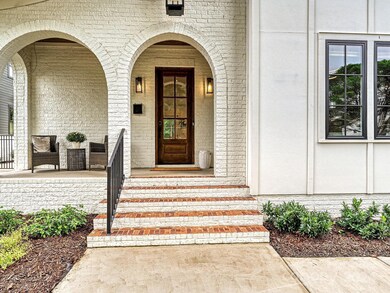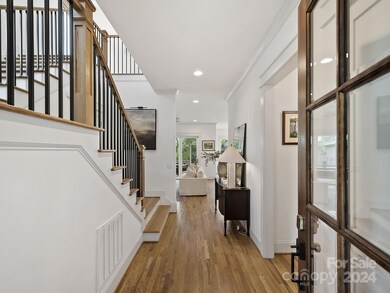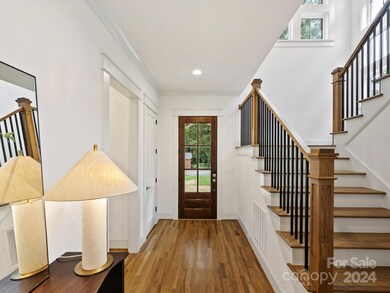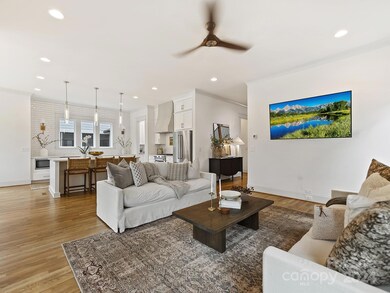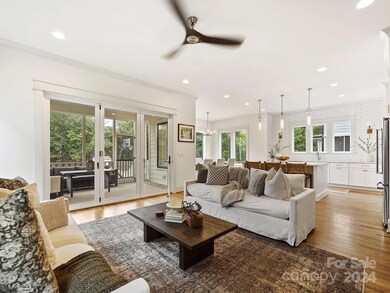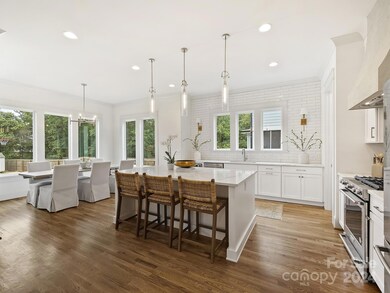
823 Tennyson Dr Charlotte, NC 28208
Enderly Park NeighborhoodHighlights
- Electric Gate
- Forced Air Heating and Cooling System
- Fenced
- Laundry Room
- Ceiling Fan
About This Home
As of October 2024Modern, white painted brick, tudor-style home located in the oh-so hot Enderly Park neighborhood! At just 2 years old, this home will wow you from the front yard! Drenched in luxury designer finishes, 823 Tennyson Dr offers a desirable open-floor plan, gleaming hardwood floors, bedroom (& full bath) on the main level, tall ceilings, and a kitchen any chef would love. Special details, such as the kitchen's Venetian plaster vent hood, color-drenched bedroom/office, and tongue & groove porch ceilings, really set this one apart from all others! This home was designed for entertaining--Bring the outside in by opening the glass, accordion-style doors between the family room and screened-in back porch! The backyard is already fenced and equipped with an electric gate.
Last Agent to Sell the Property
Corcoran HM Properties Brokerage Email: maren@hmproperties.com License #210710

Co-Listed By
Corcoran HM Properties Brokerage Email: maren@hmproperties.com License #285724
Home Details
Home Type
- Single Family
Est. Annual Taxes
- $5,117
Year Built
- Built in 2022
Lot Details
- Fenced
- Cleared Lot
- Property is zoned N1-C(AND
Home Design
- Brick Exterior Construction
Interior Spaces
- 2-Story Property
- Ceiling Fan
- Crawl Space
- Laundry Room
Kitchen
- Oven
- Gas Range
- Range Hood
- Dishwasher
- Disposal
Bedrooms and Bathrooms
- 3 Full Bathrooms
Parking
- Driveway
- Electric Gate
Schools
- Westerly Hills Elementary School
- Wilson Stem Academy Middle School
- Harding University High School
Utilities
- Forced Air Heating and Cooling System
- Vented Exhaust Fan
- Heat Pump System
- Heating System Uses Natural Gas
Community Details
- Built by Jeff Chance Custom Homes
- Enderly Park Subdivision
Listing and Financial Details
- Assessor Parcel Number 065-061-56
Map
Home Values in the Area
Average Home Value in this Area
Property History
| Date | Event | Price | Change | Sq Ft Price |
|---|---|---|---|---|
| 10/21/2024 10/21/24 | Sold | $850,000 | -2.9% | $335 / Sq Ft |
| 09/19/2024 09/19/24 | For Sale | $875,000 | +16.7% | $345 / Sq Ft |
| 07/05/2022 07/05/22 | Sold | $749,900 | 0.0% | $300 / Sq Ft |
| 06/02/2022 06/02/22 | For Sale | $749,900 | 0.0% | $300 / Sq Ft |
| 05/13/2022 05/13/22 | Off Market | $749,900 | -- | -- |
| 09/16/2021 09/16/21 | Pending | -- | -- | -- |
| 09/16/2021 09/16/21 | For Sale | $700,000 | -- | $280 / Sq Ft |
Tax History
| Year | Tax Paid | Tax Assessment Tax Assessment Total Assessment is a certain percentage of the fair market value that is determined by local assessors to be the total taxable value of land and additions on the property. | Land | Improvement |
|---|---|---|---|---|
| 2023 | $5,117 | $691,500 | $100,000 | $591,500 |
| 2022 | $2,294 | $237,700 | $17,000 | $220,700 |
Mortgage History
| Date | Status | Loan Amount | Loan Type |
|---|---|---|---|
| Open | $765,000 | New Conventional |
Deed History
| Date | Type | Sale Price | Title Company |
|---|---|---|---|
| Warranty Deed | $850,000 | Investors Title |
Similar Homes in Charlotte, NC
Source: Canopy MLS (Canopy Realtor® Association)
MLS Number: 4183105
APN: 065-061-56
- 712 Tennyson Dr
- 3937 Plainview Rd
- 3949 Plainview Rd
- 3953 Plainview Rd
- 3941 Plainview Rd
- 2017 South St
- 3945 Plainview Rd
- 908 Davenport St
- 4103 Glenwood Dr
- 1000 Fairground Ave
- 914 Crestmere St
- 1002 Fairground Ave
- 711 Gallagher St
- 1001 Fern Ave
- 3918 Barlowe Rd
- 3627 Rogers St
- 3621 Rogers St
- 3507 Rogers St
- 1008 Beaugard Dr Unit 1008
- 1218 Karendale Ave
