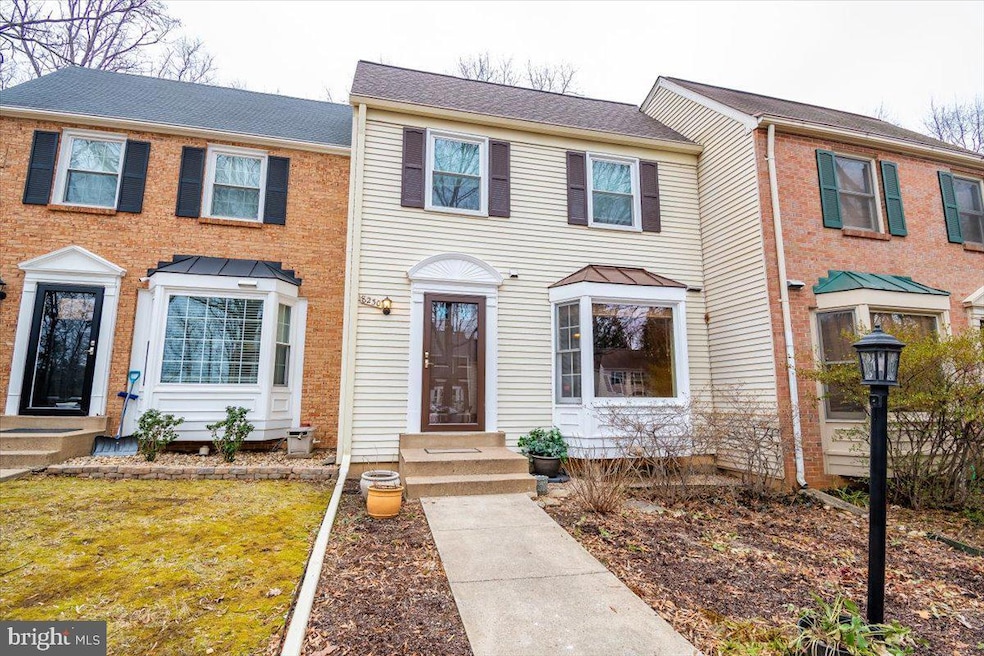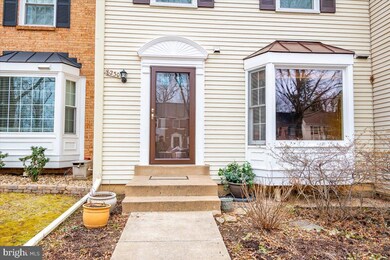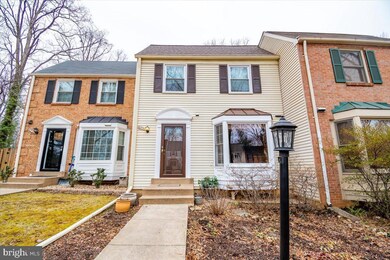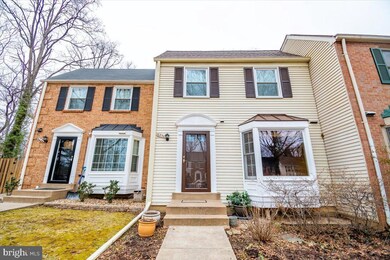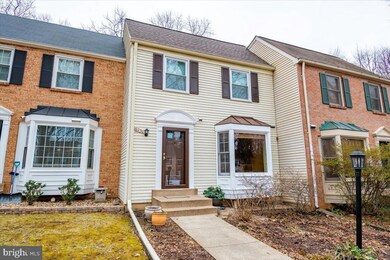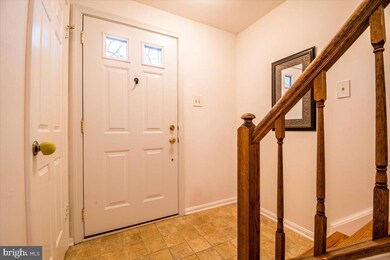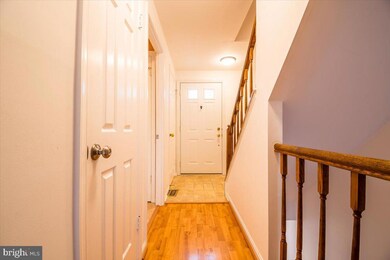
8230 Goldstream Ct Vienna, VA 22182
Highlights
- Colonial Architecture
- 1 Fireplace
- Central Air
- Stenwood Elementary School Rated A
- Community Pool
- Heat Pump System
About This Home
As of April 2025Rare Tysons Gem! Three level townhouse situated in an amazing location between Tysons Corner and the Mosaic District and all that has to offer. Well cared for and graciously updated, the home includes three bedrooms; the primary has en-suite full bathroom. New amenities include renovated bathrooms with granite sinks and tasteful ceramic tiling, a finished basement, wood fireplace, ground level access to a private patio, garden window, and updated kitchen with bay window. Recent updates include a new roof, HVAC system, and laminate flooring throughout. Situated in a hidden enclave on 10 homes, the house includes reserved parking amongst beautiful trees on a private street with a yard that would satisfy any gardener. Access to all Interstates, the Dunn Loring Metro, and endless restaurants and shopping make this an ideal opportunity.
HOA dues = $100/month
Townhouse Details
Home Type
- Townhome
Est. Annual Taxes
- $6,838
Year Built
- Built in 1981
Lot Details
- 1,630 Sq Ft Lot
HOA Fees
- $100 Monthly HOA Fees
Home Design
- Colonial Architecture
- Brick Exterior Construction
- Shingle Siding
- Concrete Perimeter Foundation
Interior Spaces
- Property has 3 Levels
- 1 Fireplace
- Finished Basement
Bedrooms and Bathrooms
- 3 Bedrooms
Parking
- 2 Open Parking Spaces
- 2 Parking Spaces
- Parking Lot
Utilities
- Central Air
- Heat Pump System
- Electric Water Heater
Listing and Financial Details
- Tax Lot 2
- Assessor Parcel Number 0393 40 0002
Community Details
Overview
- Cedars Of Tysons Subdivision
Recreation
- Community Pool
Map
Home Values in the Area
Average Home Value in this Area
Property History
| Date | Event | Price | Change | Sq Ft Price |
|---|---|---|---|---|
| 04/17/2025 04/17/25 | Sold | $685,000 | -2.0% | $424 / Sq Ft |
| 03/05/2025 03/05/25 | Off Market | $699,000 | -- | -- |
| 02/08/2025 02/08/25 | For Sale | $699,000 | -- | $433 / Sq Ft |
Tax History
| Year | Tax Paid | Tax Assessment Tax Assessment Total Assessment is a certain percentage of the fair market value that is determined by local assessors to be the total taxable value of land and additions on the property. | Land | Improvement |
|---|---|---|---|---|
| 2024 | $6,172 | $532,750 | $205,000 | $327,750 |
| 2023 | $5,903 | $523,110 | $205,000 | $318,110 |
| 2022 | $6,137 | $536,680 | $205,000 | $331,680 |
| 2021 | $5,501 | $468,750 | $175,000 | $293,750 |
| 2020 | $5,376 | $454,230 | $165,000 | $289,230 |
| 2019 | $5,360 | $452,860 | $165,000 | $287,860 |
| 2018 | $5,208 | $452,860 | $165,000 | $287,860 |
| 2017 | $5,258 | $452,860 | $165,000 | $287,860 |
| 2016 | $4,937 | $426,170 | $150,000 | $276,170 |
| 2015 | $4,756 | $426,170 | $150,000 | $276,170 |
| 2014 | $4,215 | $378,540 | $135,000 | $243,540 |
Mortgage History
| Date | Status | Loan Amount | Loan Type |
|---|---|---|---|
| Open | $500,000 | Credit Line Revolving | |
| Closed | $35,000 | Credit Line Revolving | |
| Closed | $146,800 | No Value Available |
Deed History
| Date | Type | Sale Price | Title Company |
|---|---|---|---|
| Deed | $183,500 | -- |
Similar Homes in Vienna, VA
Source: Bright MLS
MLS Number: VAFX2221050
APN: 0393-40-0002
- 2302 Central Ave
- 2201 Central Ave
- 2367 Jawed Place
- 8354 Judy Witt Ln
- 8420 Reflection Ln
- 8011 Oak St
- 8158 Silverberry Way
- 2196 Amber Meadows Dr
- 2405 Cedar Ln
- 2423 Jackson Pkwy
- 2164 Harithy Dr
- 2036 Madrillon Creek Ct
- 8312 Winder St
- 2037 Madrillon Creek Ct
- 8600 Locust Dr
- 8308 Colby St
- 8536 Aponi Rd
- 8715 Litwalton Ct
- 8539 Aponi Rd
- 2185 Sandburg St
