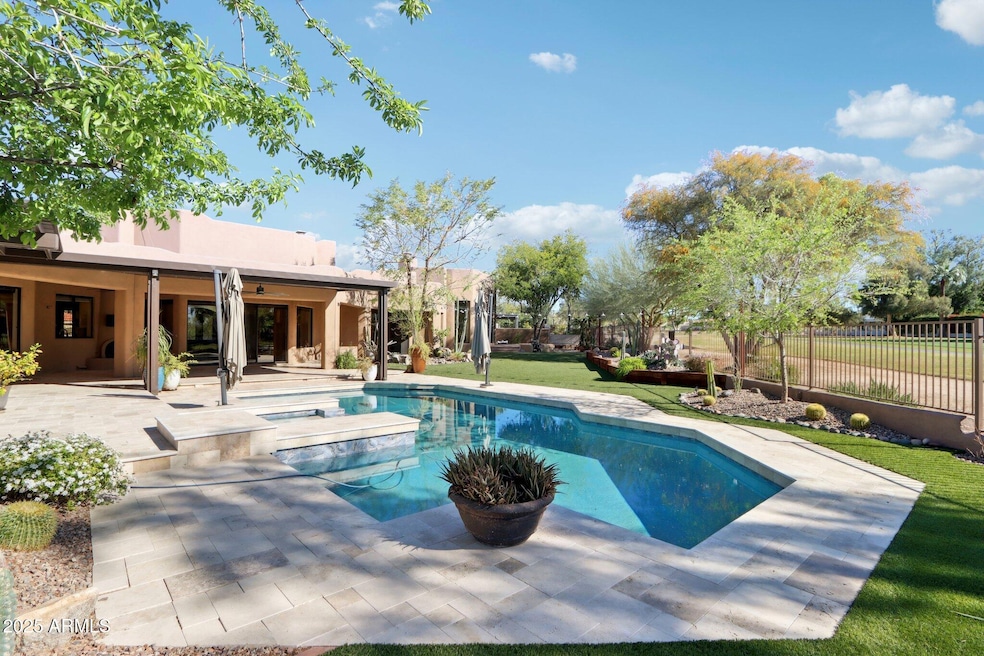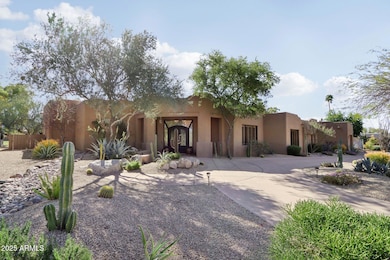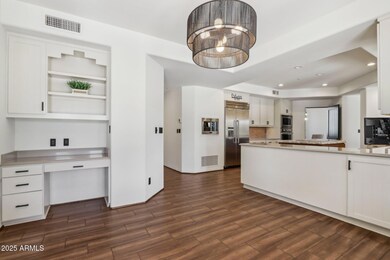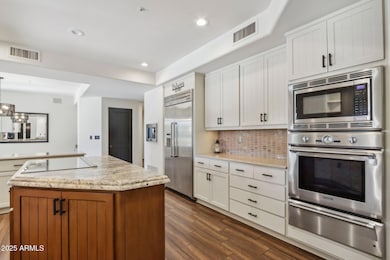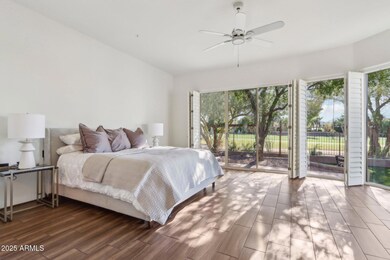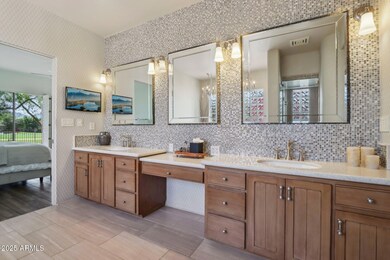
8233 E Foothill Cir Scottsdale, AZ 85255
Pinnacle Peak NeighborhoodHighlights
- On Golf Course
- Gated with Attendant
- Solar Power System
- Pinnacle Peak Elementary School Rated A
- Heated Spa
- Mountain View
About This Home
As of April 2025Welcome to a stunning 4-bedroom, 4-bathroom home in the prestigious guard gated golf community of Pinnacle Peak Country Club Estates. Nestled alongside the fairway of the private golf course, this beautifully updated 3,540 sq. ft. residence sits on a half-acre lot with breathtaking golf course and mountain views. Inside, enjoy a gourmet kitchen with granite countertops, a spacious primary suite with a fireplace and spa-like bath, and elegant living spaces with soaring ceilings. The resort-style backyard, perfect for entertaining or simply relaxing in the Arizona sunshine, features a heated pool, spa, built-in BBQ, and a putting green. With a 3-car garage and exclusive community amenities, this home offers the perfect blend of luxury and tranquility in North Scottsdale.
Home Details
Home Type
- Single Family
Est. Annual Taxes
- $8,189
Year Built
- Built in 1993
Lot Details
- 0.5 Acre Lot
- On Golf Course
- Private Streets
- Desert faces the front and back of the property
- Wrought Iron Fence
- Block Wall Fence
- Artificial Turf
- Misting System
- Front and Back Yard Sprinklers
- Sprinklers on Timer
HOA Fees
- $172 Monthly HOA Fees
Parking
- 3 Car Garage
- 5 Open Parking Spaces
- Heated Garage
Home Design
- Santa Fe Architecture
- Roof Updated in 2024
- Built-Up Roof
- Block Exterior
- Stucco
Interior Spaces
- 3,540 Sq Ft Home
- 1-Story Property
- Ceiling height of 9 feet or more
- Ceiling Fan
- Gas Fireplace
- Double Pane Windows
- Living Room with Fireplace
- 3 Fireplaces
- Mountain Views
Kitchen
- Eat-In Kitchen
- Built-In Microwave
- Kitchen Island
- Granite Countertops
Flooring
- Stone
- Tile
Bedrooms and Bathrooms
- 4 Bedrooms
- Fireplace in Primary Bedroom
- Primary Bathroom is a Full Bathroom
- 4 Bathrooms
- Dual Vanity Sinks in Primary Bathroom
- Hydromassage or Jetted Bathtub
- Bathtub With Separate Shower Stall
Eco-Friendly Details
- Solar Power System
Pool
- Pool Updated in 2024
- Heated Spa
- Play Pool
- Pool Pump
Outdoor Features
- Outdoor Fireplace
- Built-In Barbecue
Schools
- Pinnacle Peak Preparatory Elementary School
- Mountain Trail Middle School
- Pinnacle High School
Utilities
- Mini Split Air Conditioners
- Heating Available
- Propane
- Water Softener
- Septic Tank
- High Speed Internet
- Cable TV Available
Listing and Financial Details
- Tax Lot 40
- Assessor Parcel Number 212-01-374
Community Details
Overview
- Association fees include ground maintenance, street maintenance
- Brown Prop Mgt Association, Phone Number (480) 539-1396
- Built by Custom
- Pinnacle Peak Country Club Unit 5 Subdivision
Security
- Gated with Attendant
Map
Home Values in the Area
Average Home Value in this Area
Property History
| Date | Event | Price | Change | Sq Ft Price |
|---|---|---|---|---|
| 04/24/2025 04/24/25 | Sold | $2,295,000 | 0.0% | $648 / Sq Ft |
| 03/21/2025 03/21/25 | For Sale | $2,295,000 | +148.1% | $648 / Sq Ft |
| 08/09/2013 08/09/13 | Sold | $925,000 | -5.5% | $261 / Sq Ft |
| 07/09/2013 07/09/13 | Pending | -- | -- | -- |
| 05/17/2013 05/17/13 | Price Changed | $979,000 | -2.1% | $276 / Sq Ft |
| 11/16/2012 11/16/12 | For Sale | $999,999 | -- | $282 / Sq Ft |
Tax History
| Year | Tax Paid | Tax Assessment Tax Assessment Total Assessment is a certain percentage of the fair market value that is determined by local assessors to be the total taxable value of land and additions on the property. | Land | Improvement |
|---|---|---|---|---|
| 2025 | $8,189 | $99,193 | -- | -- |
| 2024 | $8,061 | $94,469 | -- | -- |
| 2023 | $8,061 | $125,230 | $25,040 | $100,190 |
| 2022 | $7,937 | $90,120 | $18,020 | $72,100 |
| 2021 | $8,091 | $84,950 | $16,990 | $67,960 |
| 2020 | $7,848 | $77,720 | $15,540 | $62,180 |
| 2019 | $8,032 | $75,100 | $15,020 | $60,080 |
| 2018 | $8,100 | $74,110 | $14,820 | $59,290 |
| 2017 | $8,070 | $79,720 | $15,940 | $63,780 |
| 2016 | $7,974 | $75,950 | $15,190 | $60,760 |
| 2015 | $7,571 | $71,750 | $14,350 | $57,400 |
Mortgage History
| Date | Status | Loan Amount | Loan Type |
|---|---|---|---|
| Open | $2,500,000 | New Conventional | |
| Closed | $647,000 | New Conventional | |
| Closed | $88,500 | Credit Line Revolving | |
| Closed | $740,000 | New Conventional | |
| Previous Owner | $100,000 | Credit Line Revolving | |
| Previous Owner | $116,000 | Unknown | |
| Previous Owner | $55,000 | Unknown |
Deed History
| Date | Type | Sale Price | Title Company |
|---|---|---|---|
| Warranty Deed | $925,000 | Pioneer Title Agency Inc |
Similar Homes in Scottsdale, AZ
Source: Arizona Regional Multiple Listing Service (ARMLS)
MLS Number: 6839551
APN: 212-01-374
- 22402 N 84th Place
- 22218 N La Senda Dr
- 22619 N La Senda Dr
- 8119 E Foothills Dr Unit 2
- 8337 E La Senda Dr
- 8520 E Via Montoya
- 8432 E La Senda Dr
- 8530 E Via Montoya
- 23002 N Country Club Trail
- 8307 E Vista de Valle
- 8245 E Via Del Sol Dr
- 8124 E Paraiso Dr Unit 2
- 8623 E Clubhouse Way
- 8003 E Sands Dr
- 8624 E Clubhouse Way
- 8262 E Vista de Valle
- 8406 E Calle Buena Vista
- 8565 E Vista Del Lago
- 23006 N 86th St
- 23014 N 86th St
