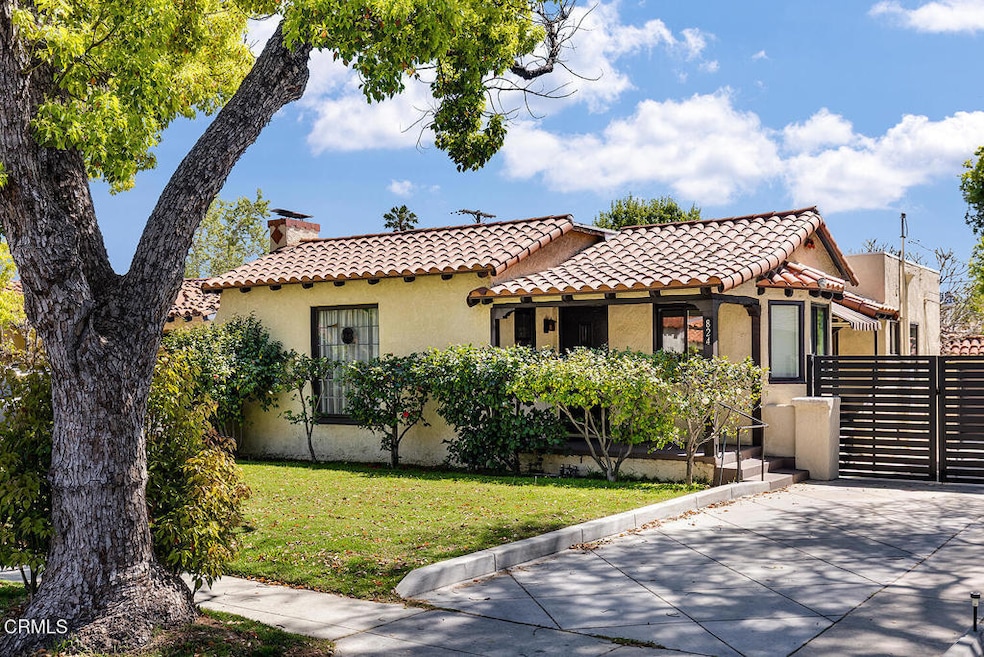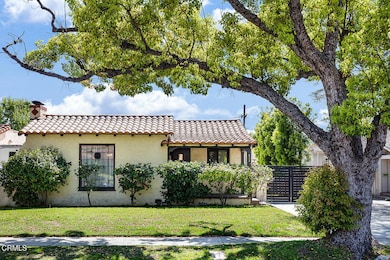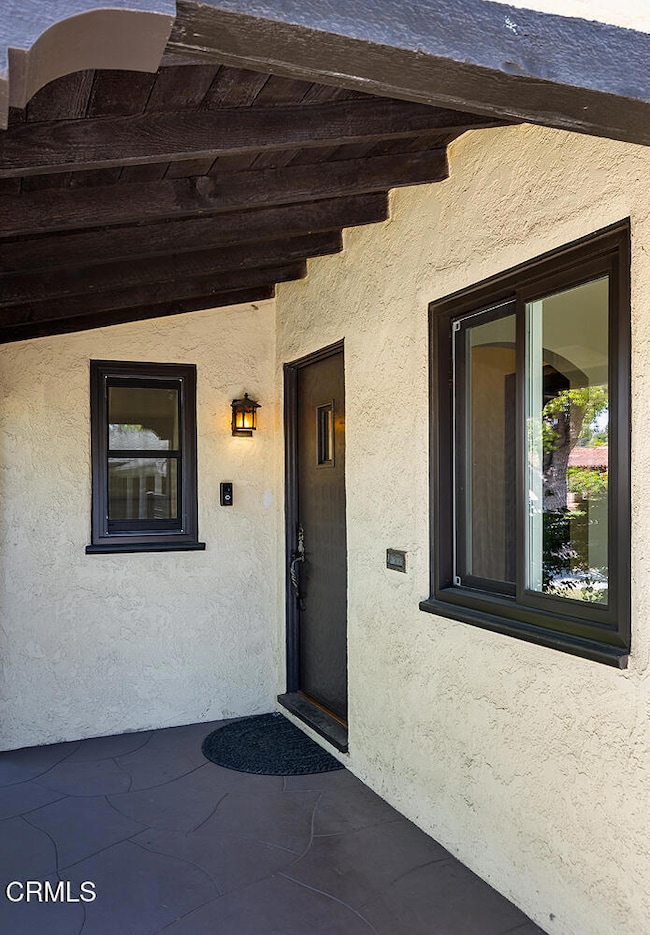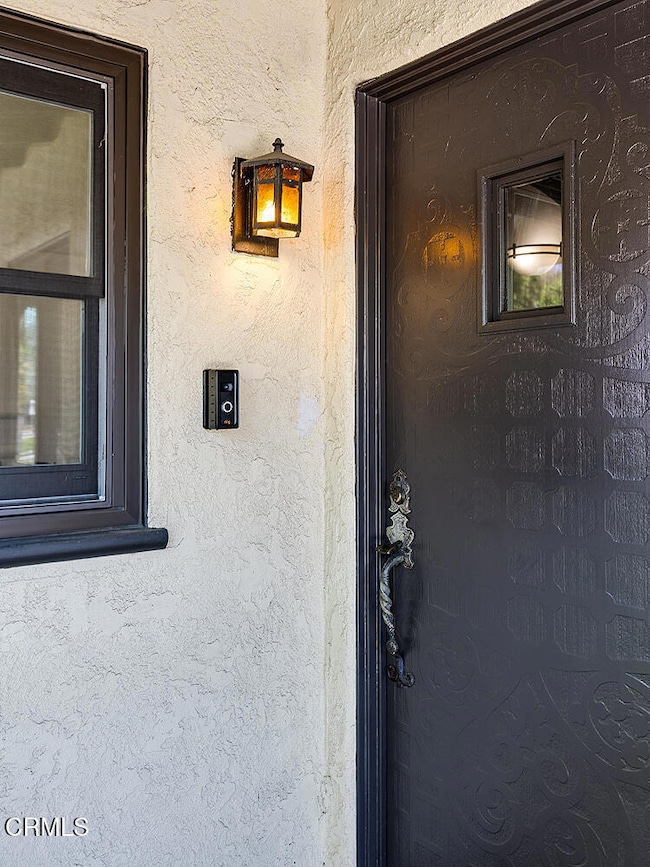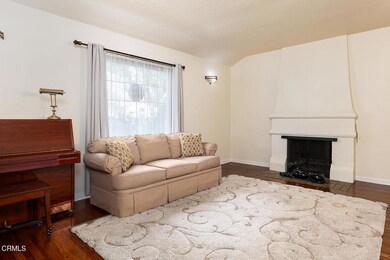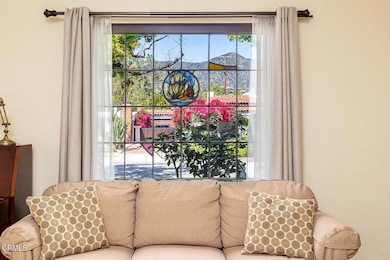
824 Palm Dr Glendale, CA 91202
Glenwood NeighborhoodEstimated payment $6,392/month
Highlights
- Wood Flooring
- Spanish Architecture
- Breakfast Area or Nook
- Herbert Hoover High School Rated A-
- No HOA
- Stained Glass
About This Home
Welcome to this beautifully maintained three bedroom, two bathroom Spanish home located on a quiet, tree-lined street in Northwest Glendale. Featuring timeless architectural details and newer upgrades throughout, this residence offers the perfect blend of classic character and modern convenience. Step inside to find a sun-filled living room with original hardwood floors, a decorative fireplace, and arched entryways. A formal dining room is conveniently located adjacent to the updated kitchen boasting newer appliances, granite countertops, custom cabinetry, and breakfast nook--perfect for entertaining or everyday living. Enjoy three spacious bedrooms, two bathrooms, and a lush backyard ideal for relaxing or hosting guests. Additional highlights include a newer roof, upgraded electrical panel, central HVAC, new windows, new driveway gate and a detached garage with ADU potential. Conveniently located minutes from local parks, schools, restaurants and shopping, this home truly has it all.
Home Details
Home Type
- Single Family
Est. Annual Taxes
- $3,373
Year Built
- Built in 1931
Lot Details
- 6,591 Sq Ft Lot
- Fenced
- Sprinkler System
- Back and Front Yard
Parking
- 2 Car Garage
- Parking Available
- Garage Door Opener
Home Design
- Spanish Architecture
Interior Spaces
- 1,516 Sq Ft Home
- 1-Story Property
- Stained Glass
- Entryway
- Living Room with Fireplace
- Dining Room
- Laundry Room
Kitchen
- Breakfast Area or Nook
- Free-Standing Range
- Range Hood
- Dishwasher
Flooring
- Wood
- Tile
Bedrooms and Bathrooms
- 3 Bedrooms
- Bathtub with Shower
Additional Features
- Patio
- Forced Air Heating and Cooling System
Community Details
- No Home Owners Association
Listing and Financial Details
- Tax Lot 032
- Assessor Parcel Number 5635004032
- Seller Considering Concessions
Map
Home Values in the Area
Average Home Value in this Area
Tax History
| Year | Tax Paid | Tax Assessment Tax Assessment Total Assessment is a certain percentage of the fair market value that is determined by local assessors to be the total taxable value of land and additions on the property. | Land | Improvement |
|---|---|---|---|---|
| 2024 | $3,373 | $287,764 | $197,196 | $90,568 |
| 2023 | $3,301 | $282,123 | $193,330 | $88,793 |
| 2022 | $3,242 | $276,592 | $189,540 | $87,052 |
| 2021 | $3,182 | $271,170 | $185,824 | $85,346 |
| 2019 | $3,064 | $263,128 | $180,313 | $82,815 |
| 2018 | $2,951 | $257,970 | $176,778 | $81,192 |
| 2016 | $2,803 | $247,954 | $169,914 | $78,040 |
| 2015 | $2,748 | $244,230 | $167,362 | $76,868 |
| 2014 | $2,732 | $239,447 | $164,084 | $75,363 |
Property History
| Date | Event | Price | Change | Sq Ft Price |
|---|---|---|---|---|
| 04/16/2025 04/16/25 | Pending | -- | -- | -- |
| 04/06/2025 04/06/25 | For Sale | $1,095,000 | -- | $722 / Sq Ft |
Deed History
| Date | Type | Sale Price | Title Company |
|---|---|---|---|
| Interfamily Deed Transfer | -- | None Available | |
| Grant Deed | -- | None Available | |
| Interfamily Deed Transfer | -- | None Available | |
| Interfamily Deed Transfer | -- | None Available | |
| Interfamily Deed Transfer | -- | -- |
Similar Homes in the area
Source: Pasadena-Foothills Association of REALTORS®
MLS Number: P1-21613
APN: 5635-004-032
- 917 Highland Ave
- 650 W Dryden St
- 911 Alma St
- 806 Burchett St
- 988 W Glenoaks Blvd
- 588 South St
- 600 W Stocker St Unit 303
- 1219 Graynold Ave
- 570 W Stocker St Unit 202
- 570 W Stocker St Unit 101
- 570 W Stocker St Unit 111
- 843 Graynold Ave
- 1014 Pitman Ave
- 0 N Idlewood Rd
- 1410 Norton Ave
- 812 N Kenilworth Ave
- 536 Concord St
- 1214 Dorothy Dr
- 1466 N Pacific Ave
- 1441 Cleveland Rd
