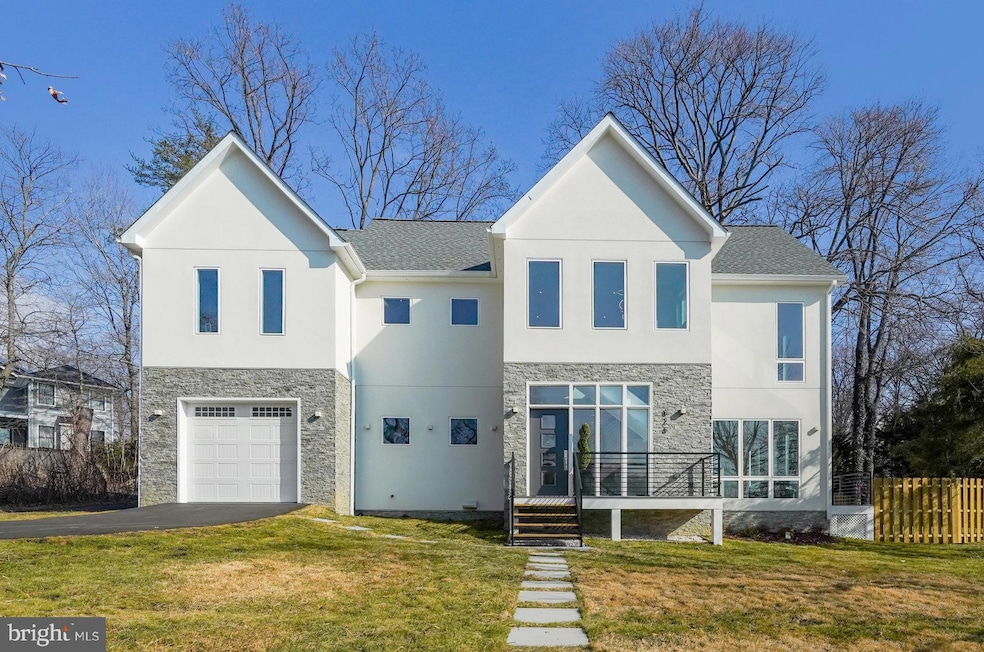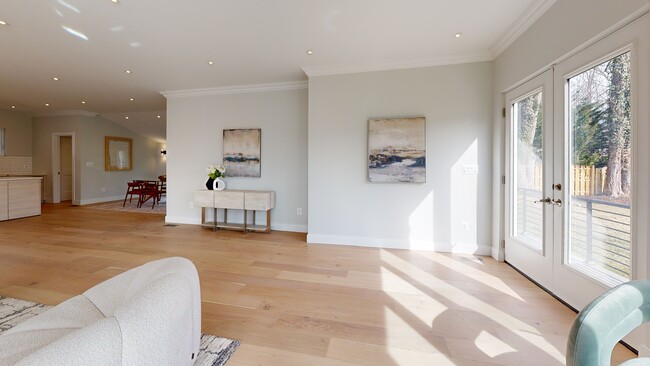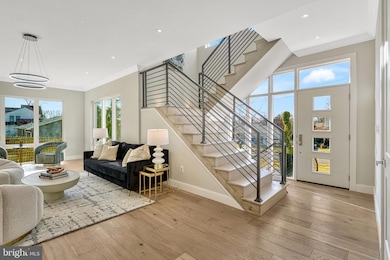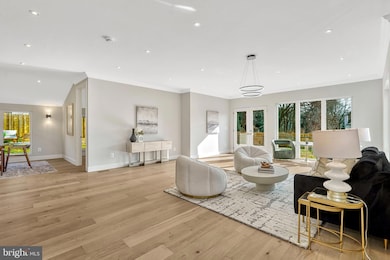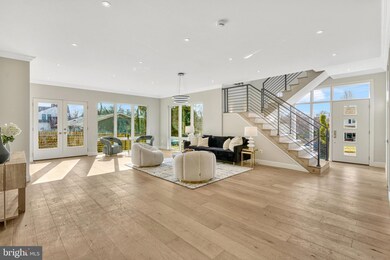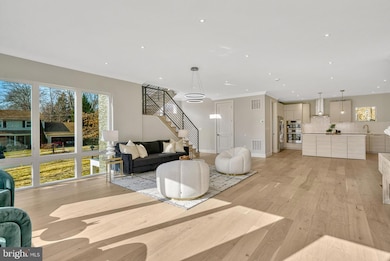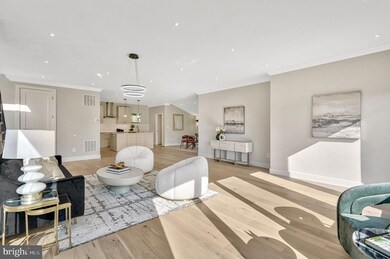
826 Glyndon St SE Vienna, VA 22180
Highlights
- Open Floorplan
- Deck
- Engineered Wood Flooring
- Cunningham Park Elementary School Rated A-
- Transitional Architecture
- Main Floor Bedroom
About This Home
As of April 2025Welcome to this stunning transitional contemporary home, completely reimagined from the foundation up and completed in 2025 with the finest craftsmanship and attention to detail. Nestled in the heart Town of Vienna, this architectural masterpiece seamlessly blends modern sophistication with European-inspired design, offering a luxurious yet functional living experience. ******************************************************************************************************************
Step inside to an inviting, light-filled entryway that sets the tone for this exceptionally designed residence. The open-concept floor plan is thoughtfully curated to maximize natural light, comfort, and versatility, making it perfect for today’s lifestyle. Designed with top-tier European finishes, this home features GROHE plumbing fixtures, Iris Italian tile, and premium craftsmanship throughout. A dedicated main-level bedroom/office and a spacious open concept floor plan provide flexibility for work, guests, or entertainment. ******************************************************************************************************************
At the heart of the home, the chef’s kitchen showcases sleek German-engineered Hacker cabinetry, premium Bosch stainless steel appliances, Calcutta Gold quartz countertops, and an elegant tile backsplash—a perfect blend of form and function. Wide-plank blonde engineered hardwood floors add warmth and sophistication throughout the main and upper levels. *****************************************************************************************************************
Upstairs, the industrial staircase with modern accent lighting leads to four generously sized en-suite bedrooms, each designed for comfort and style. The luxurious primary suite features spa-like finishes, ensuring a serene retreat. The conveniently located upper-level laundry room is equipped with a brand-new Samsung front-loading washer and dryer. ******************************************************************************************************************
Step outside to your expansive private backyard, offering endless possibilities to create your dream outdoor oasis. Whether you envision a cozy firepit with string lights, a play area for kids, or an entertainer’s paradise, this space provides plenty of room for relaxation and fun—all within the brand-new privacy fence for added seclusion and tranquility. ******************************************************************************************************************
The attached one-car garage is designed to meet your electric vehicle charging needs, ensuring convenience for modern living. It seamlessly connects to a well-appointed mudroom, creating a practical drop-off zone for groceries, sports gear, and everyday essentials—keeping the rest of your home organized and clutter-free. ******************************************************************************************************************
Beyond the home, you'll enjoy a stellar location, just minutes from Vienna and Dunn Loring Metro stations, with effortless access to I-66 and I-495, making commuting a breeze. Enjoy premier shopping and dining options in the Town of Vienna, Tysons Corner, and Mosaic District, all just a short drive away. ******************************************************************************************************************
Built to last with high-end materials and impeccable attention to detail, this home is truly move-in ready—offering an unparalleled living experience in one of Vienna’s most sought-after locations.
Home Details
Home Type
- Single Family
Est. Annual Taxes
- $9,832
Year Built
- Built in 1935 | Remodeled in 2025
Lot Details
- 0.26 Acre Lot
- Southwest Facing Home
- Privacy Fence
- Back Yard Fenced
- Property is in excellent condition
- Property is zoned 904
Parking
- 1 Car Direct Access Garage
- 1 Driveway Space
- Front Facing Garage
- On-Street Parking
Home Design
- Transitional Architecture
- Block Foundation
- Architectural Shingle Roof
- Stone Siding
- Stucco
Interior Spaces
- Property has 3 Levels
- Open Floorplan
- Recessed Lighting
- Family Room Off Kitchen
- Dining Area
- Engineered Wood Flooring
- Partially Finished Basement
- Basement Fills Entire Space Under The House
Kitchen
- Built-In Oven
- Range Hood
- Built-In Microwave
- Ice Maker
- Dishwasher
- Stainless Steel Appliances
- Kitchen Island
- Disposal
Bedrooms and Bathrooms
- En-Suite Bathroom
- Walk-In Closet
- Dual Flush Toilets
Laundry
- Laundry on upper level
- Front Loading Dryer
- Front Loading Washer
Outdoor Features
- Deck
- Patio
Schools
- Cunningham Park Elementary School
- Thoreau Middle School
- Madison High School
Utilities
- Forced Air Zoned Heating and Cooling System
- Heat Pump System
- Vented Exhaust Fan
- High-Efficiency Water Heater
- Municipal Trash
Community Details
- No Home Owners Association
- Onondio Subdivision
Listing and Financial Details
- Tax Lot BLK
- Assessor Parcel Number 0384 02 0224B
Map
Home Values in the Area
Average Home Value in this Area
Property History
| Date | Event | Price | Change | Sq Ft Price |
|---|---|---|---|---|
| 04/01/2025 04/01/25 | Sold | $1,599,855 | 0.0% | $513 / Sq Ft |
| 02/24/2025 02/24/25 | Pending | -- | -- | -- |
| 02/06/2025 02/06/25 | For Sale | $1,599,900 | +127.7% | $513 / Sq Ft |
| 06/29/2023 06/29/23 | Sold | $702,500 | 0.0% | $345 / Sq Ft |
| 06/14/2023 06/14/23 | Off Market | $702,500 | -- | -- |
Tax History
| Year | Tax Paid | Tax Assessment Tax Assessment Total Assessment is a certain percentage of the fair market value that is determined by local assessors to be the total taxable value of land and additions on the property. | Land | Improvement |
|---|---|---|---|---|
| 2024 | $9,831 | $848,630 | $431,000 | $417,630 |
| 2023 | $8,775 | $777,600 | $366,000 | $411,600 |
| 2022 | $8,639 | $755,500 | $351,000 | $404,500 |
| 2021 | $7,898 | $673,000 | $321,000 | $352,000 |
| 2020 | $7,969 | $673,360 | $321,000 | $352,360 |
| 2019 | $7,370 | $622,720 | $321,000 | $301,720 |
| 2018 | $7,022 | $610,600 | $321,000 | $289,600 |
| 2017 | $6,973 | $600,600 | $311,000 | $289,600 |
| 2016 | $7,098 | $612,670 | $311,000 | $301,670 |
| 2015 | $6,477 | $580,350 | $311,000 | $269,350 |
| 2014 | $7,349 | $547,520 | $291,000 | $256,520 |
Mortgage History
| Date | Status | Loan Amount | Loan Type |
|---|---|---|---|
| Open | $1,359,876 | VA | |
| Previous Owner | $184,000 | No Value Available | |
| Previous Owner | $184,000 | No Value Available |
Deed History
| Date | Type | Sale Price | Title Company |
|---|---|---|---|
| Deed | $1,599,855 | First American Title | |
| Deed | $230,000 | -- | |
| Deed | $194,000 | -- |
About the Listing Agent

Welcome to Fine Nest, your trusted partners in DMV real estate. With a deep-rooted commitment to service and a passion for creating lasting client relationships, we bring a blend of expert negotiation, market insights, and personal dedication to every transaction. Our team’s expertise spans years of experience in homeownership, real estate investment, marketing, and project management, equipping us to guide you seamlessly through the buying or selling journey.
About Our Founder, Kelly
Kelly's Other Listings
Source: Bright MLS
MLS Number: VAFX2217488
APN: 0384-02-0224B
- 805 Glyndon St SE
- 1000 Glyndon St SE
- 904 Shady Dr SE
- 105 Tapawingo Rd SW
- 610 Delano Dr SE
- 400 Echols St SE
- 504 Orrin St SE
- 913 Symphony Cir SW
- 118 Tapawingo Rd SW
- 806 Desale St SW
- 120 Tapawingo Rd SW
- 911 Desale St SW
- 1029 Park St SE
- 809 Plum St SW
- 308 Locust St SE Unit 24
- 117 Battle St SW
- 620 Echols St SE
- 8539 Aponi Rd
- 8600 Locust Dr
- 8642 Mchenry St
