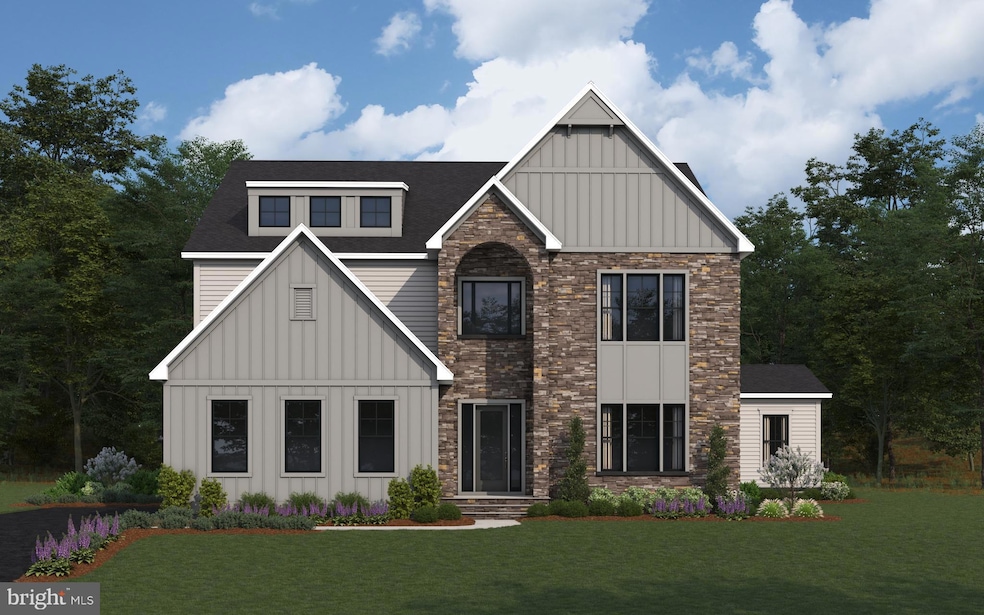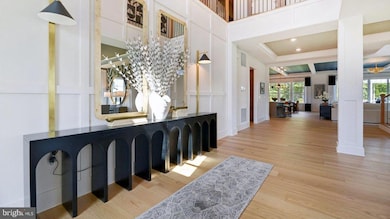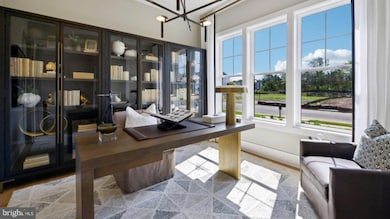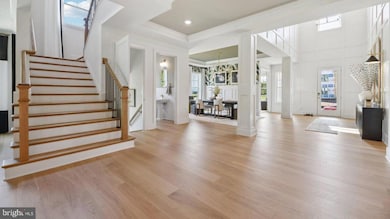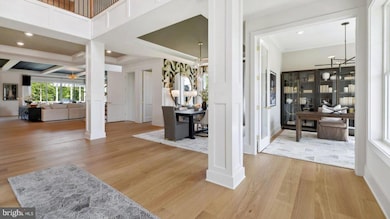
8260 Colling Manor Ct Alexandria, VA 22308
Estimated payment $14,124/month
Highlights
- New Construction
- Gourmet Kitchen
- Open Floorplan
- Stratford Landing Elementary School Rated A-
- View of Trees or Woods
- Colonial Architecture
About This Home
Welcome to Collingwood Chase, an exclusive enclave of just seven luxury homes in Alexandria, VA—where timeless elegance meets modern convenience. Located minutes from Old Town Alexandria, National Harbor, and Washington, D.C., this brand-new Hampton II by D.R. Horton EMERALD is a dream come true for today’s discerning buyer. Situated on a tree-lined homesite, this 6-bedroom, 6.5-bath stunner spans approximately 4,500 square feet. A 2-car garage with EV charging, smart home technology, and elegant design details deliver both style and substance. Step into a soaring two-story foyer, where 10-foot ceilings and expansive windows create a light-filled and airy main level. The chef-inspired kitchen dazzles with quartz counters, upgraded cabinets, premium KitchenAid appliances, and an oversized island that anchors the open floorplan. The 60” gas fireplace adds warmth and style, while oversized sliding glass doors frame serene outdoor views. A main-level guest suite offers multigenerational flexibility, while the upper-level primary suite is your private oasis—with dual walk-in closets, a spa-like bath, and a built-in beverage station perfect for unwinding. All secondary bedrooms include walk-in closets and ensuite baths.The fully finished walk-up basement includes a large recreation room, additional bedroom and bath, plus a sleek mini bar, ideal for game nights or entertaining. With access to major commuter routes and the upcoming South Lake shopping center, this is luxury living at its best. Don’t miss your chance to lock down one of these homes while we still have the ability to customize the selections—schedule your private consult about Collingwood Chase today.
Home Details
Home Type
- Single Family
Year Built
- Built in 2025 | New Construction
Lot Details
- 0.26 Acre Lot
- Cul-De-Sac
- Landscaped
- Interior Lot
- Partially Wooded Lot
- Backs to Trees or Woods
- Back, Front, and Side Yard
- Property is in excellent condition
HOA Fees
- $146 Monthly HOA Fees
Parking
- 2 Car Attached Garage
- Front Facing Garage
- Side Facing Garage
- Garage Door Opener
- Shared Driveway
Home Design
- Colonial Architecture
- Contemporary Architecture
- Transitional Architecture
- Frame Construction
- Architectural Shingle Roof
- Metal Roof
- Stone Siding
- Concrete Perimeter Foundation
- HardiePlank Type
- Stick Built Home
Interior Spaces
- Property has 2 Levels
- Open Floorplan
- Built-In Features
- Bar
- Crown Molding
- Tray Ceiling
- Ceiling height of 9 feet or more
- Recessed Lighting
- Low Emissivity Windows
- Sliding Doors
- Entrance Foyer
- Great Room
- Family Room Off Kitchen
- Dining Room
- Den
- Recreation Room
- Views of Woods
Kitchen
- Gourmet Kitchen
- Breakfast Area or Nook
- Double Oven
- Gas Oven or Range
- Cooktop
- Built-In Microwave
- Dishwasher
- Stainless Steel Appliances
- Kitchen Island
- Upgraded Countertops
Flooring
- Carpet
- Laminate
- Ceramic Tile
Bedrooms and Bathrooms
- En-Suite Primary Bedroom
- En-Suite Bathroom
- Walk-In Closet
Laundry
- Laundry Room
- Laundry on upper level
Partially Finished Basement
- Heated Basement
- Walk-Out Basement
- Basement Fills Entire Space Under The House
- Exterior Basement Entry
- Water Proofing System
- Sump Pump
- Natural lighting in basement
Home Security
- Fire and Smoke Detector
- Fire Sprinkler System
Schools
- Stratford Landing Elementary School
- Carl Sandburg Middle School
- West Potomac High School
Utilities
- Forced Air Heating and Cooling System
- 200+ Amp Service
- Water Treatment System
- Tankless Water Heater
- Phone Available
- Cable TV Available
Additional Features
- Energy-Efficient Appliances
- Exterior Lighting
Community Details
- Built by D.R. Horton homes
- Hampton Ii
Listing and Financial Details
- Assessor Parcel Number 1024 28 0001
Map
Home Values in the Area
Average Home Value in this Area
Property History
| Date | Event | Price | Change | Sq Ft Price |
|---|---|---|---|---|
| 04/17/2025 04/17/25 | For Sale | $2,123,945 | -- | $311 / Sq Ft |
Similar Homes in Alexandria, VA
Source: Bright MLS
MLS Number: VAFX2234924
- 8280 Colling Manor Ct
- 8272 Colling Manor Ct
- 8268 Colling Manor Ct
- 8264 Colling Manor Ct
- 8204 Collingwood Ct
- 8222 Treebrooke Ln
- 1205 Collingwood Rd
- 8119 Stacey Rd
- 8123 Stacey Rd
- 8127 Stacey Rd
- 8228 Stacey Rd
- 8118 Yorktown Dr
- 8118 Stacey Rd
- 8110 Wingfield Place
- 8126 Stacey Rd
- 8114 Fort Hunt Rd
- 8402 Crossley Place
- 2008 Kenley Ct
- 8005 Wellington Rd
- 1112 Neal Dr
