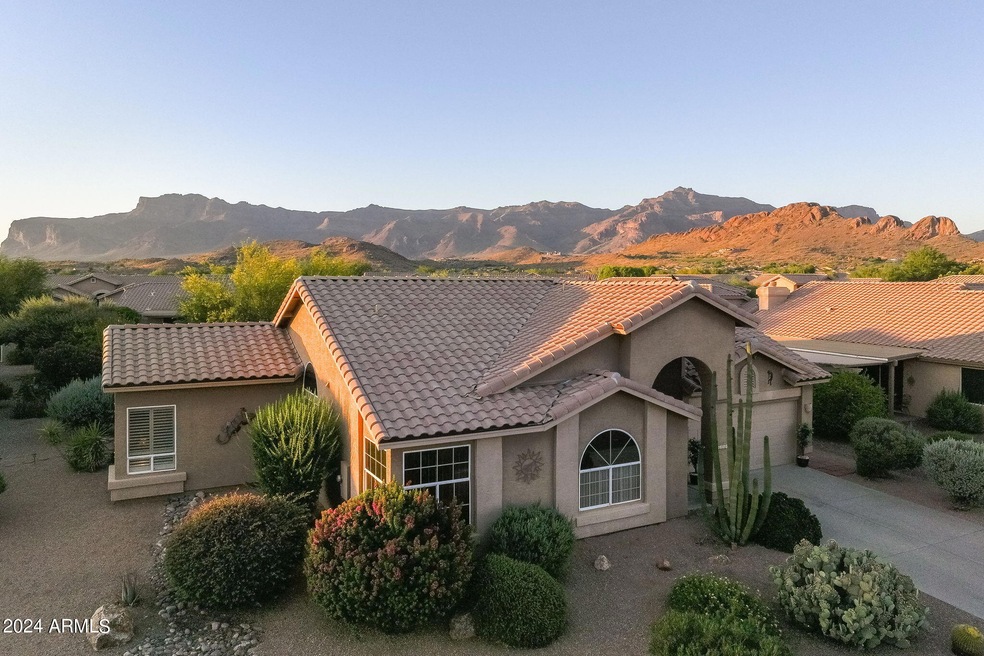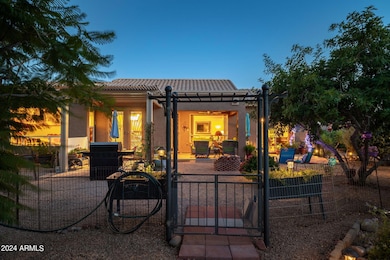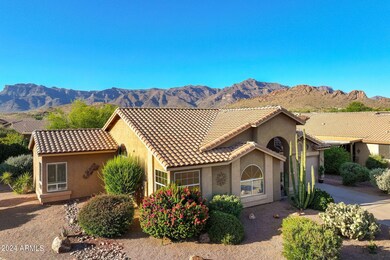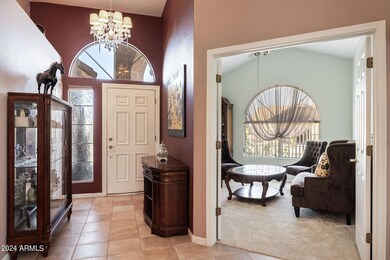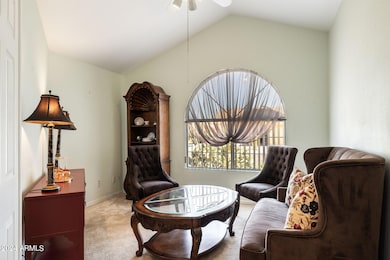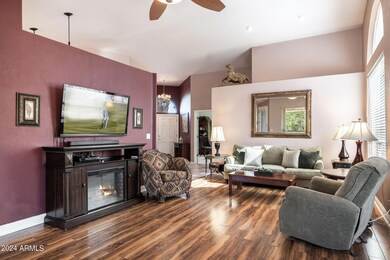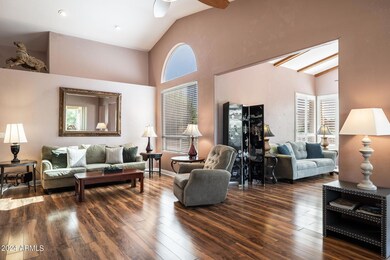
8260 E Mulligan Ct Gold Canyon, AZ 85118
Highlights
- Golf Course Community
- Mountain View
- Vaulted Ceiling
- Fitness Center
- Clubhouse
- Spanish Architecture
About This Home
As of February 2025Beautiful Superstition MOUNTAIN VIEWS from your Private backyard RETREAT! RARE FIND with Large Cul-de-Sac lot, for peaceful PRIVATE Enjoyment in the Premier Active Adult community, Mountainbrook Village. Your next home features a SPACIOUS Great Room, Separate Office space AND Den/Bedroom., PLUS 2 other bedrooms including a spacious Primary Bedroom Suite. Enjoy indoor/outdoor living w/ MOUNTAIN VIEWS from the Interior & Exterior PATIOS complete w/French Doors & Sliding doors leading to your back OASIS. Inside Enjoy Kitchen & Baths w/updates, including Newer High-End appliances, Granite Counter tops. Engineered Wood Flooring, NEW Carpet & neutral Tile in all the Right places! 2071 square feet w/room for Entertaining, Guests, Hobbies, Streaming & RELAXING. **NEW ROOF 2024! Newer AC 2020! The over 10K Cul de Sac lot size is a Rare find in Mountainbrook Village, room to fulfill your OUTDOOR LIVING Dreams! Room to add an Entertainers dream Outdoor Kitchen, plenty of room for an Additional Patio, Ramada, Pool, Stargazing Sancuary, Cozy up to an Outdoor Fireplace. The possibilities are endless! Set up a private tour today, & let your Luxury retirement Living begin!
Home Details
Home Type
- Single Family
Est. Annual Taxes
- $3,274
Year Built
- Built in 1999
Lot Details
- 10,533 Sq Ft Lot
- Cul-De-Sac
- Desert faces the front and back of the property
- Front and Back Yard Sprinklers
- Sprinklers on Timer
- Private Yard
HOA Fees
- $96 Monthly HOA Fees
Parking
- 2 Car Direct Access Garage
- Garage Door Opener
Home Design
- Spanish Architecture
- Roof Updated in 2024
- Wood Frame Construction
- Tile Roof
- Stucco
Interior Spaces
- 2,071 Sq Ft Home
- 1-Story Property
- Vaulted Ceiling
- Ceiling Fan
- Double Pane Windows
- Solar Screens
- Mountain Views
Kitchen
- Kitchen Updated in 2021
- Eat-In Kitchen
- Breakfast Bar
- Built-In Microwave
- Granite Countertops
Flooring
- Floors Updated in 2024
- Carpet
- Tile
Bedrooms and Bathrooms
- 2 Bedrooms
- Remodeled Bathroom
- Primary Bathroom is a Full Bathroom
- 2 Bathrooms
- Dual Vanity Sinks in Primary Bathroom
- Bathtub With Separate Shower Stall
- Solar Tube
Outdoor Features
- Covered patio or porch
Schools
- Adult Elementary And Middle School
- Adult High School
Utilities
- Refrigerated Cooling System
- Heating Available
- Plumbing System Updated in 2024
- High Speed Internet
- Cable TV Available
Listing and Financial Details
- Tax Lot 60
- Assessor Parcel Number 104-88-060
Community Details
Overview
- Association fees include ground maintenance
- First Services Association, Phone Number (480) 983-5555
- Built by UDC/SHea
- Mountainbrook Village Subdivision
- FHA/VA Approved Complex
Amenities
- Clubhouse
- Recreation Room
Recreation
- Golf Course Community
- Tennis Courts
- Pickleball Courts
- Fitness Center
- Community Spa
- Bike Trail
Map
Home Values in the Area
Average Home Value in this Area
Property History
| Date | Event | Price | Change | Sq Ft Price |
|---|---|---|---|---|
| 02/05/2025 02/05/25 | Sold | $503,000 | -2.3% | $243 / Sq Ft |
| 12/10/2024 12/10/24 | Pending | -- | -- | -- |
| 11/22/2024 11/22/24 | Price Changed | $515,000 | -0.9% | $249 / Sq Ft |
| 09/20/2024 09/20/24 | For Sale | $519,500 | -- | $251 / Sq Ft |
Tax History
| Year | Tax Paid | Tax Assessment Tax Assessment Total Assessment is a certain percentage of the fair market value that is determined by local assessors to be the total taxable value of land and additions on the property. | Land | Improvement |
|---|---|---|---|---|
| 2025 | $3,325 | $44,339 | -- | -- |
| 2024 | $3,129 | $45,752 | -- | -- |
| 2023 | $3,274 | $39,702 | $11,628 | $28,074 |
| 2022 | $3,129 | $29,745 | $11,628 | $18,117 |
| 2021 | $3,222 | $28,617 | $0 | $0 |
| 2020 | $3,143 | $27,840 | $0 | $0 |
| 2019 | $3,143 | $25,640 | $0 | $0 |
| 2018 | $3,023 | $25,205 | $0 | $0 |
| 2017 | $3,064 | $25,623 | $0 | $0 |
| 2016 | $3,137 | $25,533 | $11,628 | $13,905 |
| 2014 | $2,796 | $17,355 | $8,550 | $8,805 |
Mortgage History
| Date | Status | Loan Amount | Loan Type |
|---|---|---|---|
| Previous Owner | $205,400 | No Value Available | |
| Previous Owner | $228,800 | New Conventional | |
| Previous Owner | $243,400 | New Conventional | |
| Previous Owner | $268,450 | Fannie Mae Freddie Mac | |
| Previous Owner | $75,350 | Credit Line Revolving | |
| Previous Owner | $202,400 | Fannie Mae Freddie Mac | |
| Previous Owner | $25,000 | Credit Line Revolving | |
| Previous Owner | $150,800 | New Conventional | |
| Previous Owner | $62,000 | New Conventional | |
| Closed | $28,250 | No Value Available |
Deed History
| Date | Type | Sale Price | Title Company |
|---|---|---|---|
| Special Warranty Deed | -- | None Listed On Document | |
| Warranty Deed | $496,000 | First American Title Insurance | |
| Interfamily Deed Transfer | -- | None Available | |
| Warranty Deed | $286,000 | First American Title Ins Co | |
| Interfamily Deed Transfer | -- | None Available | |
| Warranty Deed | $188,500 | First American Title Insuran | |
| Warranty Deed | $174,000 | Capital Title Agency | |
| Warranty Deed | $124,394 | First American Title |
Similar Homes in Gold Canyon, AZ
Source: Arizona Regional Multiple Listing Service (ARMLS)
MLS Number: 6759271
APN: 104-88-060
- 5795 S Pinnacle Dr
- 8541 E Canyon Estates Cir
- 6353 S Eagle Ct
- 8582 E Brittle Bush Rd
- 6513 S Fairway Dr
- 6144 S Fairway Place
- 8598 E Saguaro Blossom Rd
- 8753 E Greenview Dr
- 6307 S Palo Blanco Dr
- 5552 S Feather Bush Ct
- 8785 E Sandtrap Ct
- 6339 S Palo Blanco Dr
- 8870 E Greenview Dr
- 7943 E Aloe Cir
- 8096 E Lavender Dr
- 6620 S Front Nine Dr
- 8867 E Avenida Las Noches
- 5553 S Marble Dr
- 8576 E Jasper St
- 5452 S Pyrite Cir
