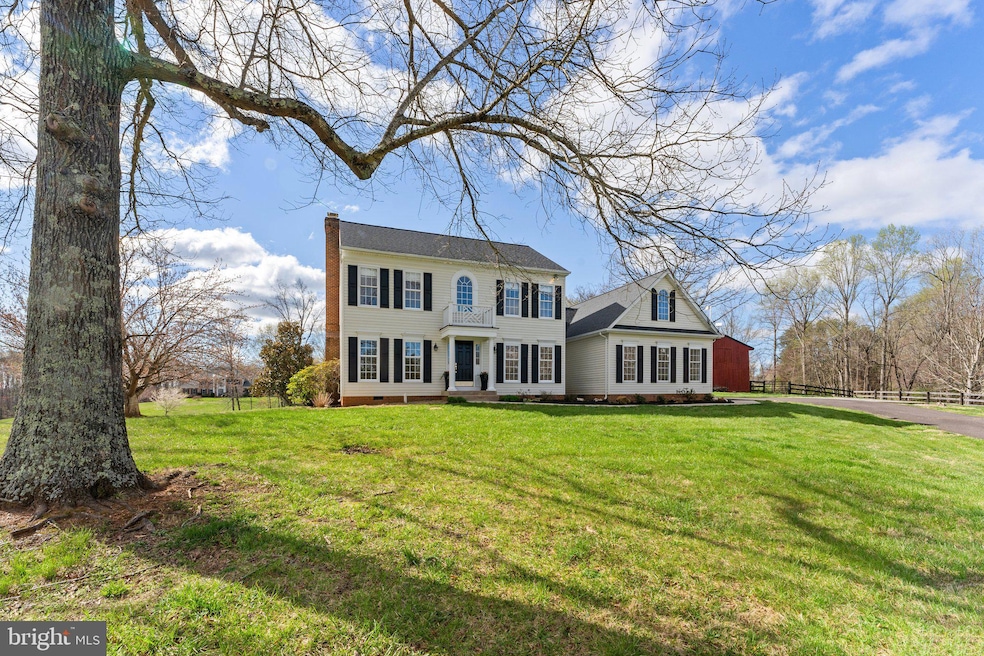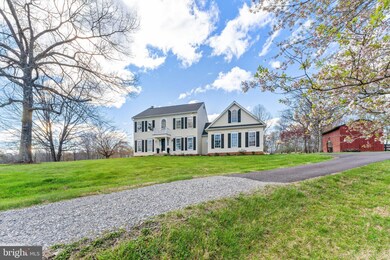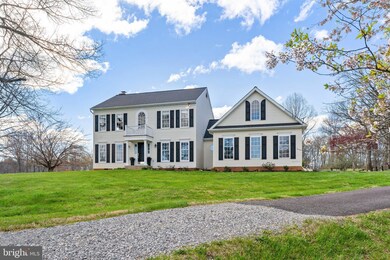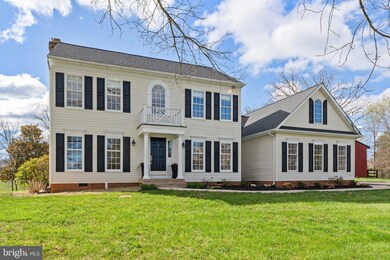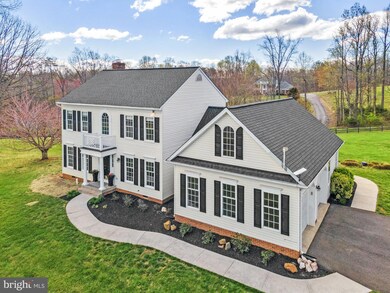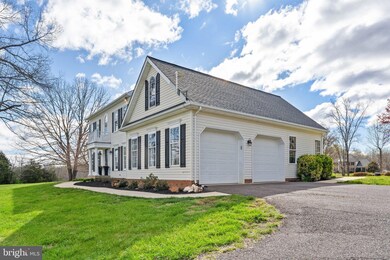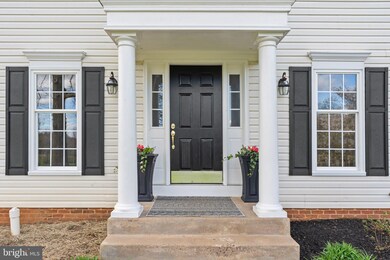
8271 Old Stillhouse Rd Rixeyville, VA 22737
Highlights
- Barn
- Colonial Architecture
- Wooded Lot
- Panoramic View
- Private Lot
- Wood Flooring
About This Home
As of June 2024Welcome to a little slice of Heaven! This immaculately maintained home is beautifully sited on over 12 acres of rolling pasture with scenic vistas from every window. The kitchen sparkles and shines with gorgeous counter tops and new appliances. The main level ensuite is perfect for guests or as an owners' suite. The family room is open from the kitchen and has a brick, woodburning fireplace. Upstairs is a spacious master suite and 2 additional bedrooms. Step out onto a beautiful covered back porch, large enough to host family and friends. Approximately half the property is fenced and ready for your horses with a large 25' x 40' barn, complete with hay storage. A 12' x 20' shed with electricity offers numerous possibilities for studio, workshop or storage. Enjoy the panoramic views of neighboring pond, Battle Mountain, meadows and forest. This gorgeous home has been meticulously cared for by the owners with almost $100K in upgrades and recent improvements. New roof, furnace, appliances, windows, water heater, garage door and more! This lovely property will not disappoint! Work from home with Starlink internet; 10 minutes to the town of Culpeper and less than 15 minutes to Warrenton.
Home Details
Home Type
- Single Family
Est. Annual Taxes
- $2,377
Year Built
- Built in 1997
Lot Details
- 12.55 Acre Lot
- Rural Setting
- Board Fence
- Landscaped
- Private Lot
- Open Lot
- Cleared Lot
- Wooded Lot
- Back and Front Yard
- Property is in excellent condition
- Property is zoned RA
Parking
- 2 Car Attached Garage
- Side Facing Garage
- Garage Door Opener
Property Views
- Pond
- Panoramic
- Scenic Vista
- Pasture
- Mountain
Home Design
- Colonial Architecture
- Architectural Shingle Roof
- Vinyl Siding
Interior Spaces
- 2,314 Sq Ft Home
- Property has 2 Levels
- Ceiling height of 9 feet or more
- Wood Burning Fireplace
- Fireplace Mantel
- Family Room Off Kitchen
- Dining Room
- Den
- Wood Flooring
- Crawl Space
Kitchen
- Breakfast Area or Nook
- Stove
- Ice Maker
- Dishwasher
- Upgraded Countertops
Bedrooms and Bathrooms
- En-Suite Primary Bedroom
- Walk-In Closet
Laundry
- Laundry Room
- Laundry on main level
- Dryer
- Washer
Utilities
- Forced Air Heating and Cooling System
- Heating System Powered By Leased Propane
- Water Treatment System
- Well
- Propane Water Heater
- On Site Septic
Additional Features
- Outbuilding
- Barn
Community Details
- No Home Owners Association
- Built by Anthony Cladderbuck
Listing and Financial Details
- Assessor Parcel Number 11 33
Map
Home Values in the Area
Average Home Value in this Area
Property History
| Date | Event | Price | Change | Sq Ft Price |
|---|---|---|---|---|
| 06/06/2024 06/06/24 | Sold | $699,000 | 0.0% | $302 / Sq Ft |
| 04/30/2024 04/30/24 | Pending | -- | -- | -- |
| 04/24/2024 04/24/24 | For Sale | $699,000 | +86.4% | $302 / Sq Ft |
| 04/15/2014 04/15/14 | Sold | $375,000 | -1.3% | $162 / Sq Ft |
| 02/15/2014 02/15/14 | Pending | -- | -- | -- |
| 12/11/2013 12/11/13 | Price Changed | $379,900 | 0.0% | $164 / Sq Ft |
| 12/11/2013 12/11/13 | For Sale | $379,900 | +1.3% | $164 / Sq Ft |
| 12/01/2013 12/01/13 | Off Market | $375,000 | -- | -- |
| 10/25/2013 10/25/13 | Price Changed | $399,900 | -4.8% | $173 / Sq Ft |
| 08/12/2013 08/12/13 | For Sale | $419,900 | -- | $181 / Sq Ft |
Tax History
| Year | Tax Paid | Tax Assessment Tax Assessment Total Assessment is a certain percentage of the fair market value that is determined by local assessors to be the total taxable value of land and additions on the property. | Land | Improvement |
|---|---|---|---|---|
| 2024 | $1,353 | $563,300 | $225,900 | $337,400 |
| 2023 | $2,591 | $563,300 | $225,900 | $337,400 |
| 2022 | $2,377 | $432,200 | $180,900 | $251,300 |
| 2021 | $2,377 | $432,200 | $180,900 | $251,300 |
| 2020 | $2,548 | $411,000 | $175,100 | $235,900 |
| 2019 | $2,548 | $411,000 | $175,100 | $235,900 |
| 2018 | $2,610 | $389,500 | $166,800 | $222,700 |
| 2017 | $2,610 | $389,500 | $166,800 | $222,700 |
| 2016 | $2,511 | $389,500 | $166,800 | $222,700 |
| 2015 | $2,511 | $344,000 | $131,100 | $212,900 |
| 2014 | $2,590 | $312,000 | $118,100 | $193,900 |
Mortgage History
| Date | Status | Loan Amount | Loan Type |
|---|---|---|---|
| Open | $699,000 | VA | |
| Closed | $202,700 | New Conventional | |
| Closed | $200,000 | New Conventional | |
| Previous Owner | $50,000 | Credit Line Revolving |
Deed History
| Date | Type | Sale Price | Title Company |
|---|---|---|---|
| Warranty Deed | $375,000 | -- |
Similar Homes in the area
Source: Bright MLS
MLS Number: VACU2007648
APN: 11-33
- 0 Keiras Way Unit VACU2009314
- 7399 Eggbornsville Rd
- 0 Eggbornsville Rd Unit VACU2009938
- 0 Castleton Ford Rd Unit VARP2002044
- 0 Castleton Ford Rd Unit VARP2001826
- 0 Old Stillhouse Rd
- 10214 Unique Trail
- 00 Campground Ln
- 11700 Hazel River Rd
- 0 Middle of No Way Ln
- 10377 Old Stillhouse Rd
- 10443 Settle School Rd
- 10643 Settle School Rd
- 8159 Settle School Rd
- 9433 Dutch Hollow Rd
- 11307 Scotts Mill Rd
- 12687 Chestnut Ln
- 9150 Scotts Mountain Rd
- 13090 Hazel River Rd
- 7857 Hazeland Ln
