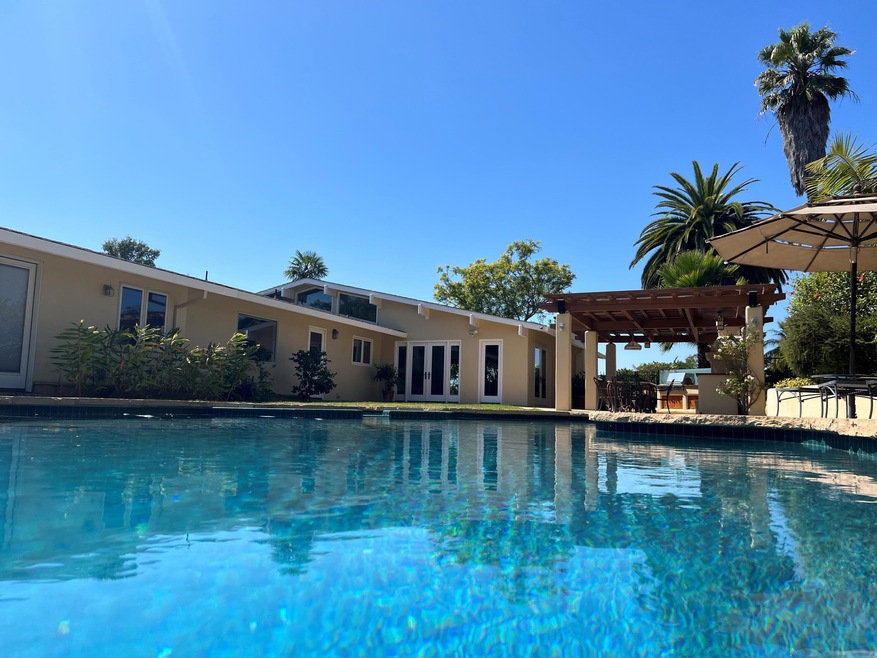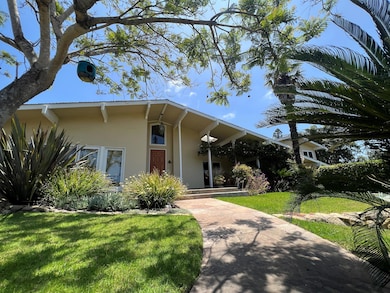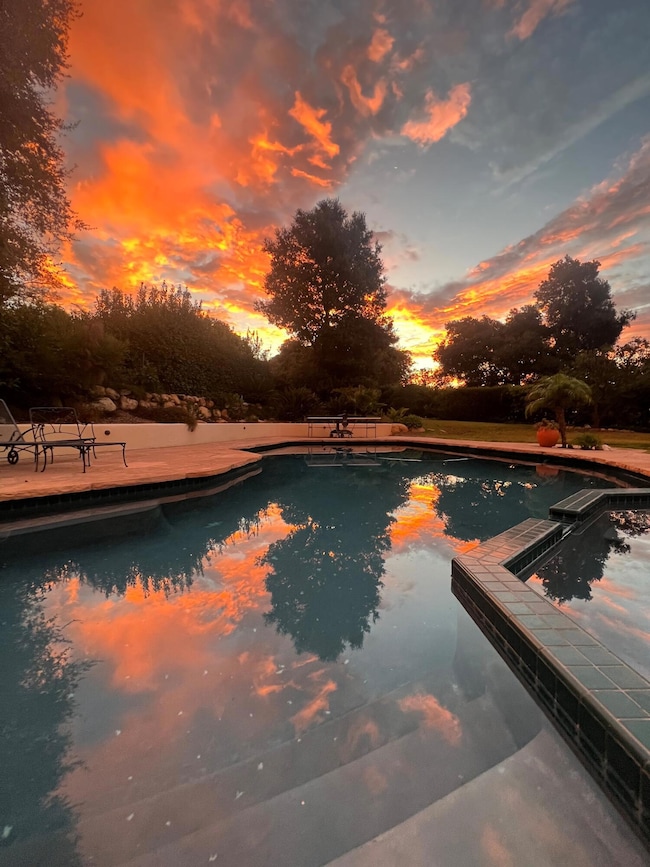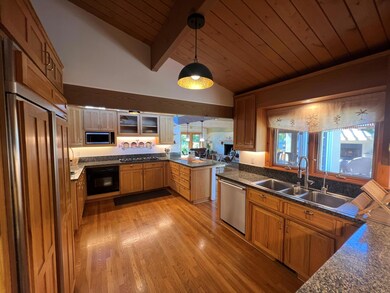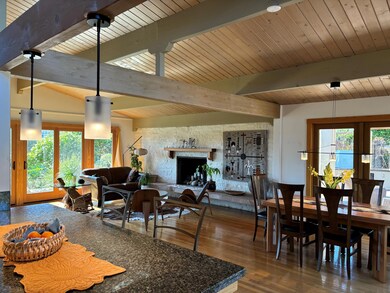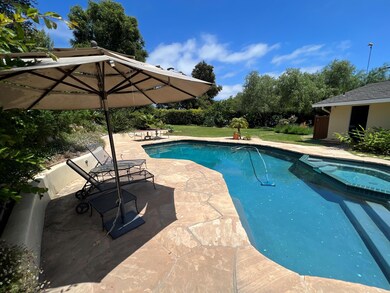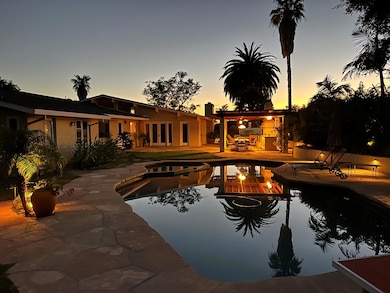
828 San Roque Rd Santa Barbara, CA 93105
Foothill NeighborhoodHighlights
- Spa
- Solar Power System
- Fruit Trees
- Santa Barbara Senior High School Rated A-
- Reverse Osmosis System
- Mountain View
About This Home
As of October 2024Welcome to Your Dream Home in the Santa Barbara Foothills!
Nestled in the picturesque SB Foothills, this exquisite property offers a unique opportunity to experience the best of both worlds - serene natural beauty and luxurious living. Step inside to find an expansive open floor plan with vaulted ceilings throughout, creating a light-filled and airy ambiance perfect for relaxation and entertaining. With 5 bdrms and 4.5 baths, this home provides ample space for all. Enjoy cozy evenings by one of the three fireplaces or get productive in the bonus office. The 3400+ sq. ft. home boasts hardwood floors throughout the common areas. The fully landscaped garden is a true paradise, featuring eleven fruit trees, numerous pepper and oak trees, and raised beds for the organic veggies. Enjoy the large private backyard with flagstone patios, an outdoor kitchen, fireplace, oversized spa, and pool - perfect for outdoor living and entertaining.
Modern Upgrades:
This home is equipped with numerous upgrades, including owner-owned PV, a back-up generator, AC in the primary suite, and stain-grade built-in cabinets and shelving in the Grand Room, Kitchen, Mud Room, and Laundry.
Breathtaking Mountain Views and Canyon Vistas:
Look north and see the beautiful Santa Ynez mountains with Cathedral peak taking center stage. Savor spectacular sunsets from the front covered patio with panoramic views across San Roque Canyon. The Grand Room offers incredible sunrises and sunsets, making every moment special.
Outdoor Adventures:
Nature enthusiasts will love the easy trail access to Jesusita Trail and Steven's Park, offering endless opportunities for hiking and exploration.
Expansive Lot:
The property sits on a .62-acre lot, mostly usable and irrigated, providing ample space for gardening, play, and relaxation.
This Santa Barbara Foothill home is a rare gem, offering unparalleled luxury, comfort, and natural beauty. Don't miss out on this incredible opportunity to make it yours!
Last Buyer's Agent
Berkshire Hathaway HomeServices California Properties License #00950129

Home Details
Home Type
- Single Family
Est. Annual Taxes
- $27,046
Year Built
- Built in 1958
Lot Details
- 0.62 Acre Lot
- Back Yard Fenced
- Level Lot
- Irrigation
- Fruit Trees
- Wooded Lot
- Lawn
- Drought Tolerant Landscaping
- Property is in excellent condition
- Property is zoned A-1
Property Views
- Mountain
- Park or Greenbelt
Home Design
- Split Level Home
- Composition Roof
- Stucco
Interior Spaces
- 3,461 Sq Ft Home
- Cathedral Ceiling
- Skylights
- Multiple Fireplaces
- Double Pane Windows
- Drapes & Rods
- Blinds
- Family Room with Fireplace
- Great Room
- Dining Room with Fireplace
- Home Office
- Library
- Attic or Crawl Hatchway Insulated
Kitchen
- Breakfast Bar
- Built-In Electric Oven
- Stove
- Microwave
- Dishwasher
- Disposal
- Reverse Osmosis System
Flooring
- Wood
- Carpet
Bedrooms and Bathrooms
- 5 Bedrooms
- Remodeled Bathroom
- Low Flow Plumbing Fixtures
Laundry
- Laundry Room
- ENERGY STAR Qualified Dryer
- Dryer
- Washer
Home Security
- Home Security System
- Fire and Smoke Detector
Parking
- 2 Carport Spaces
- 1 Open Parking Space
Eco-Friendly Details
- Solar Power System
- Solar owned by seller
Pool
- Spa
- Outdoor Pool
Outdoor Features
- Deck
- Covered patio or porch
- Fireplace in Patio
- Built-In Barbecue
Location
- Property is near a park
- City Lot
Schools
- Peabody Elementary School
- Lacolina Middle School
- S.B. Sr. High School
Utilities
- Forced Air Heating and Cooling System
- Underground Utilities
- Power Generator
- Water Softener Leased
- Satellite Dish
- Cable TV Available
- TV Antenna
Community Details
- No Home Owners Association
- 15 San Roque/Above Foothill Subdivision
Listing and Financial Details
- Exclusions: Potted Plants, Chandelier
- Assessor Parcel Number 055-172-013
Map
Home Values in the Area
Average Home Value in this Area
Property History
| Date | Event | Price | Change | Sq Ft Price |
|---|---|---|---|---|
| 10/23/2024 10/23/24 | Sold | $3,575,000 | -3.2% | $1,033 / Sq Ft |
| 09/25/2024 09/25/24 | Pending | -- | -- | -- |
| 08/12/2024 08/12/24 | Price Changed | $3,695,000 | -2.6% | $1,068 / Sq Ft |
| 07/23/2024 07/23/24 | Price Changed | $3,795,000 | -2.6% | $1,097 / Sq Ft |
| 07/03/2024 07/03/24 | For Sale | $3,895,000 | -- | $1,125 / Sq Ft |
Tax History
| Year | Tax Paid | Tax Assessment Tax Assessment Total Assessment is a certain percentage of the fair market value that is determined by local assessors to be the total taxable value of land and additions on the property. | Land | Improvement |
|---|---|---|---|---|
| 2023 | $27,046 | $2,502,241 | $1,444,865 | $1,057,376 |
| 2022 | $26,094 | $2,453,179 | $1,416,535 | $1,036,644 |
| 2021 | $22,743 | $2,145,000 | $1,257,000 | $888,000 |
| 2020 | $19,779 | $1,865,000 | $1,093,000 | $772,000 |
| 2019 | $19,819 | $1,865,000 | $1,093,000 | $772,000 |
| 2018 | $19,926 | $1,865,000 | $1,093,000 | $772,000 |
| 2017 | $18,716 | $1,776,000 | $1,041,000 | $735,000 |
| 2016 | $17,736 | $1,691,000 | $991,000 | $700,000 |
| 2015 | $17,461 | $1,658,000 | $972,000 | $686,000 |
| 2014 | $15,936 | $1,507,572 | $884,070 | $623,502 |
Mortgage History
| Date | Status | Loan Amount | Loan Type |
|---|---|---|---|
| Previous Owner | $227,800 | New Conventional | |
| Previous Owner | $330,000 | Adjustable Rate Mortgage/ARM | |
| Previous Owner | $450,000 | Credit Line Revolving | |
| Previous Owner | $367,690 | Unknown | |
| Previous Owner | $600,000 | New Conventional | |
| Previous Owner | $200,000 | Credit Line Revolving | |
| Previous Owner | $110,000 | Credit Line Revolving | |
| Previous Owner | $935,000 | Unknown | |
| Previous Owner | $250,000 | Credit Line Revolving | |
| Previous Owner | $200,000 | Credit Line Revolving | |
| Previous Owner | $650,000 | No Value Available | |
| Previous Owner | $80,000 | Credit Line Revolving |
Deed History
| Date | Type | Sale Price | Title Company |
|---|---|---|---|
| Deed | -- | None Listed On Document | |
| Grant Deed | $3,575,000 | Fidelity National Title | |
| Interfamily Deed Transfer | -- | None Available | |
| Grant Deed | $1,905,000 | First American Title Company | |
| Grant Deed | $920,000 | First American Title Co |
Similar Homes in the area
Source: Santa Barbara Multiple Listing Service
MLS Number: 24-2181
APN: 055-172-013
- 3205 Lucinda Ln
- 302 Piedmont Rd
- 316 Argonne Cir
- 101 Via Tusa
- 702 E Calle Laureles
- 2986 Kenmore Place
- 3117 Calle Noguera
- 2965 Calle Noguera
- 2923 La Combadura Rd
- 2920 Kenmore Place
- 3716 Capri Dr
- 3050 Serena Rd
- 3663 San Remo Dr Unit 3a
- 3726 State St Unit 203
- 1230 Northridge Rd
- 3340 McCaw Ave Unit 104
- 3803 White Rose Ln
- 1590 San Roque Rd
- 3816 Sunset Rd
- 827 Cheltenham Rd
