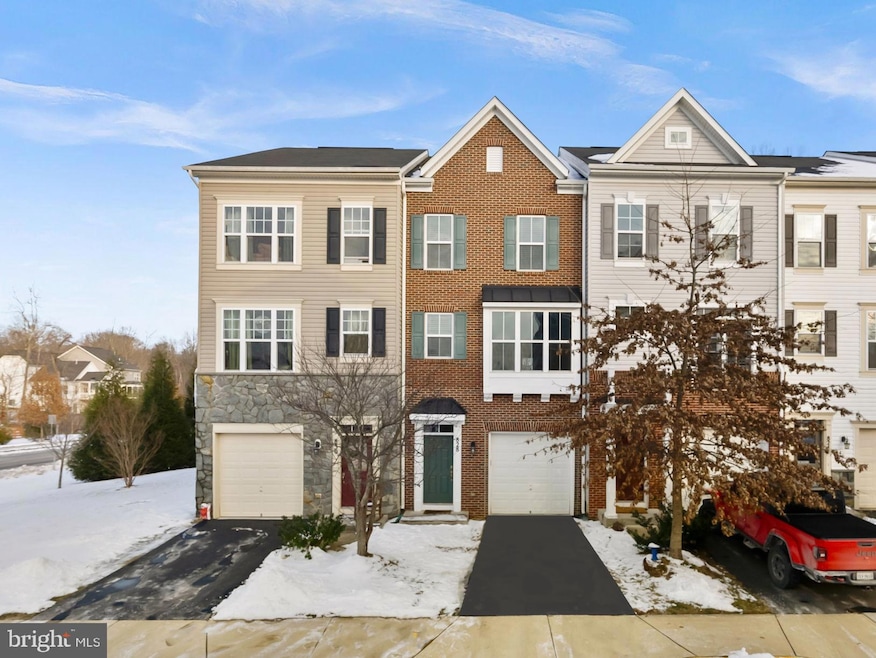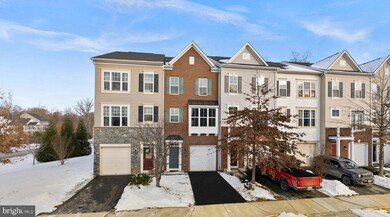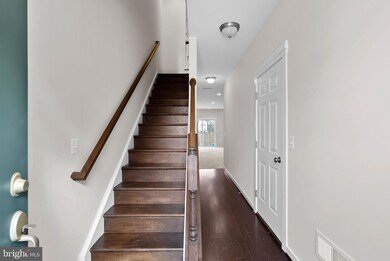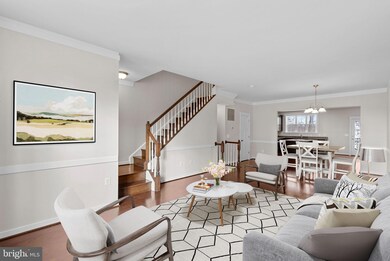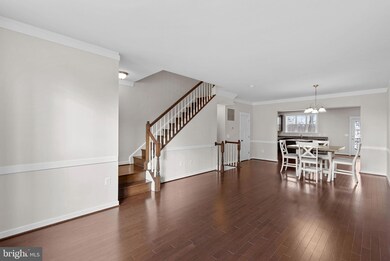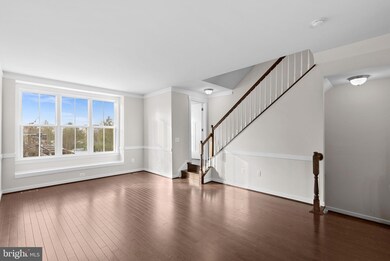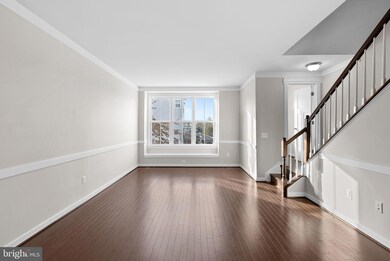
828 Savile Row Terrace Purcellville, VA 20132
Highlights
- Gourmet Kitchen
- Open Floorplan
- Wood Flooring
- Woodgrove High School Rated A
- Colonial Architecture
- Upgraded Countertops
About This Home
As of February 2025Just Listed!! Pristine 3-bedroom, 2 full bath, 2 half bath garage townhome in the Mayfair community in Purcellville! This Bradford Model is only 8 1/2 years young and MOVE-IN-READY! Fresh paint throughout, freshly cleaned carpet and an upgraded trim and door package showcase the beauty of this open floor plan. The foyer welcomes you with hardwood floors and hardwood stairs. You won’t want to miss huge entry-level recreation room, half bath, walk-in closet, and access to the backyard – backing to trees and open space! Walk up to the beautiful main level with gleaming hardwoods, large family room, and a separate dining area that leads you to the open kitchen (table and 6 chairs convey!). The spacious kitchen features 42-inch cabinets, granite countertops, stainless steel appliances, and a large center island with space for seating—perfect for both cooking and gathering. Plus, there’s extra space for a sitting area or breakfast table, and a sliding glass door to let the fresh air in! Upstairs, you’ll find three bedrooms and two full baths. The primary bedroom has a lovely sitting area, large walk-in closet and spacious ensuite bath with soaking tub, dual vanities and walk-in shower. Additionally, the upper level offers the convenience of a washer and dryer. Come see why people love living in Purcellville! Enjoy shopping, dining, wineries, breweries, and farmers markets—PLUS easy access to Route 7 and the Dulles Greenway. Minutes from charming downtown Purcellville. Schedule your appointment to tour today!
Townhouse Details
Home Type
- Townhome
Est. Annual Taxes
- $5,891
Year Built
- Built in 2016
HOA Fees
- $93 Monthly HOA Fees
Parking
- 1 Car Attached Garage
- Front Facing Garage
- Garage Door Opener
- Driveway
Home Design
- Colonial Architecture
- Slab Foundation
- Masonry
Interior Spaces
- 2,261 Sq Ft Home
- Property has 3 Levels
- Open Floorplan
- Chair Railings
- Crown Molding
- Recessed Lighting
- Sliding Doors
- Entrance Foyer
- Living Room
- Dining Room
- Basement
Kitchen
- Gourmet Kitchen
- Built-In Oven
- Cooktop
- Built-In Microwave
- Ice Maker
- Dishwasher
- Kitchen Island
- Upgraded Countertops
- Disposal
Flooring
- Wood
- Carpet
Bedrooms and Bathrooms
- 3 Bedrooms
- En-Suite Primary Bedroom
- En-Suite Bathroom
- Walk-In Closet
- Soaking Tub
- Bathtub with Shower
- Walk-in Shower
Laundry
- Laundry on upper level
- Dryer
- Washer
Schools
- Mountain View Elementary School
- Harmony Middle School
- Woodgrove High School
Utilities
- Forced Air Heating and Cooling System
- Electric Water Heater
Additional Features
- Patio
- 1,742 Sq Ft Lot
Listing and Financial Details
- Tax Lot 105
- Assessor Parcel Number 487472205000
Community Details
Overview
- Association fees include common area maintenance, management, reserve funds, snow removal, trash, road maintenance
- Mayfair Subdivision
Amenities
- Picnic Area
- Common Area
Recreation
- Community Basketball Court
- Community Playground
- Jogging Path
Map
Home Values in the Area
Average Home Value in this Area
Property History
| Date | Event | Price | Change | Sq Ft Price |
|---|---|---|---|---|
| 02/21/2025 02/21/25 | Sold | $553,000 | +0.6% | $245 / Sq Ft |
| 01/30/2025 01/30/25 | For Sale | $549,900 | -- | $243 / Sq Ft |
Tax History
| Year | Tax Paid | Tax Assessment Tax Assessment Total Assessment is a certain percentage of the fair market value that is determined by local assessors to be the total taxable value of land and additions on the property. | Land | Improvement |
|---|---|---|---|---|
| 2024 | $4,793 | $535,530 | $170,000 | $365,530 |
| 2023 | $4,630 | $529,180 | $160,000 | $369,180 |
| 2022 | $4,051 | $455,170 | $140,000 | $315,170 |
| 2021 | $4,071 | $415,410 | $110,000 | $305,410 |
| 2020 | $3,878 | $374,650 | $95,000 | $279,650 |
| 2019 | $3,831 | $366,560 | $95,000 | $271,560 |
| 2018 | $3,955 | $364,500 | $95,000 | $269,500 |
| 2017 | $3,991 | $354,780 | $95,000 | $259,780 |
| 2016 | $2,328 | $203,360 | $0 | $0 |
Mortgage History
| Date | Status | Loan Amount | Loan Type |
|---|---|---|---|
| Open | $442,400 | New Conventional | |
| Previous Owner | $353,479 | FHA |
Deed History
| Date | Type | Sale Price | Title Company |
|---|---|---|---|
| Warranty Deed | $553,000 | First American Title | |
| Special Warranty Deed | $360,000 | Premier Title Inc |
Similar Homes in Purcellville, VA
Source: Bright MLS
MLS Number: VALO2086844
APN: 487-47-2205
- 16921 Purcellville Rd
- 206 Upper Brook Terrace
- 229 E Skyline Dr
- 305 E Declaration Ct
- 228 E King James St
- 16940 Hillsboro Rd
- 230 N Brewster Ln
- 711 W Country Club Dr
- 161 N Hatcher Ave
- 151 N Hatcher Ave
- 731 W Country Club Dr
- 141 N Hatcher Ave
- 910 W Country Club Dr
- 140 S 20th St
- 37685 Saint Francis Ct
- 126 S 29th St
- 201 N 33rd St
- 116 Desales Dr
- 16470 Freemont Ln
- 14629 Fordson Ct
