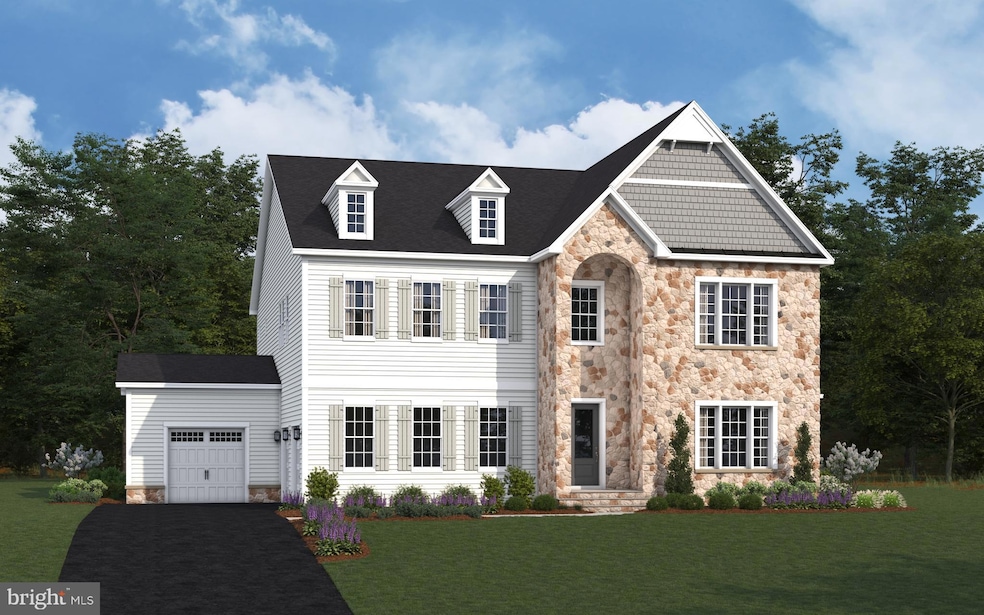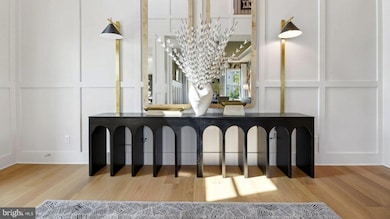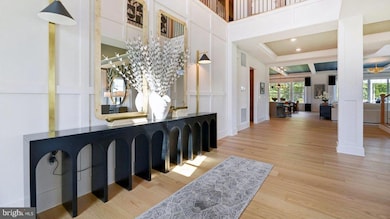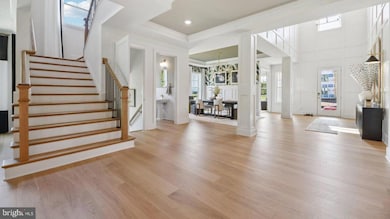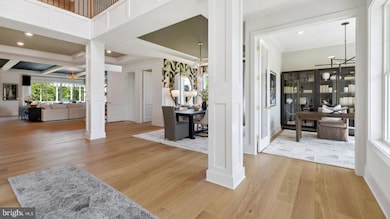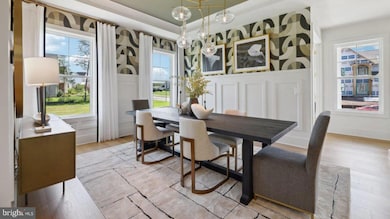
8280 Colling Manor Ct Alexandria, VA 22308
Estimated payment $14,489/month
Highlights
- New Construction
- Gourmet Kitchen
- Open Floorplan
- Waynewood Elementary School Rated A-
- View of Trees or Woods
- Colonial Architecture
About This Home
Welcome to the crown jewel of Collingwood Chase—a private, luxury enclave of just seven homes in Alexandria, VA. This exceptional Hampton II by D.R. Horton EMERALD sits on the largest and most private homesite in the community, offering unmatched outdoor space, privacy, and curb appeal. Set on a premium corner lot at the end of the cul-de-sac, this estate-sized property offers an expansive yard rarely found in new construction—ideal for a pool, outdoor kitchen, sports court, or simply space to roam. With approximately 4,500 square feet of refined interior space, 6 bedrooms, 6.5 bathrooms, and a 2-car garage with EV charging, this home is the ultimate blend of elegance and functionality. Inside, you’re greeted by a dramatic two-story foyer and 10-foot ceilings that frame the main living areas in natural light. The chef’s kitchen includes quartz countertops, upgraded cabinetry, premium KitchenAid appliances, and an oversized island that anchors the open-concept design. The double 8-foot sliding doors provide incredible views of the expansive backyard. Perfect for multigenerational living or guests, the main-level suite features a private bath and walk-in closet. Upstairs, the primary suite is a true sanctuary with two walk-in closets, a spa bath with soaking tub and glass walk-through shower, and a built-in coffee bar for your morning routine. The walk-up basement includes a finished rec room, bedroom and bath, and a sleek mini bar—perfect for entertaining or relaxing. This is the only lot of its kind in Collingwood Chase. With extra space to grow, play, and entertain—this home redefines luxury living in Alexandria. Don't miss your opportunity to own the most coveted lot in this one-of-a-kind community— schedule your private consult about Collingwood Chase today.
Home Details
Home Type
- Single Family
Year Built
- Built in 2025 | New Construction
Lot Details
- 0.26 Acre Lot
- Cul-De-Sac
- Landscaped
- Interior Lot
- Partially Wooded Lot
- Backs to Trees or Woods
- Back, Front, and Side Yard
- Property is in excellent condition
HOA Fees
- $146 Monthly HOA Fees
Parking
- 2 Car Attached Garage
- Front Facing Garage
- Side Facing Garage
- Garage Door Opener
- Shared Driveway
Home Design
- Colonial Architecture
- Contemporary Architecture
- Transitional Architecture
- Frame Construction
- Architectural Shingle Roof
- Metal Roof
- Stone Siding
- Concrete Perimeter Foundation
- HardiePlank Type
- Stick Built Home
Interior Spaces
- Property has 2 Levels
- Open Floorplan
- Built-In Features
- Bar
- Crown Molding
- Tray Ceiling
- Ceiling height of 9 feet or more
- Recessed Lighting
- Low Emissivity Windows
- Sliding Doors
- Entrance Foyer
- Great Room
- Family Room Off Kitchen
- Dining Room
- Den
- Recreation Room
- Views of Woods
Kitchen
- Gourmet Kitchen
- Breakfast Area or Nook
- Double Oven
- Gas Oven or Range
- Cooktop
- Built-In Microwave
- Dishwasher
- Stainless Steel Appliances
- Kitchen Island
- Upgraded Countertops
Flooring
- Carpet
- Laminate
- Ceramic Tile
Bedrooms and Bathrooms
- En-Suite Primary Bedroom
- En-Suite Bathroom
- Walk-In Closet
Laundry
- Laundry Room
- Laundry on upper level
Partially Finished Basement
- Heated Basement
- Walk-Out Basement
- Basement Fills Entire Space Under The House
- Exterior Basement Entry
- Water Proofing System
- Sump Pump
- Natural lighting in basement
Home Security
- Fire and Smoke Detector
- Fire Sprinkler System
Schools
- Stratford Landing Elementary School
- Carl Sandburg Middle School
- West Potomac High School
Utilities
- Forced Air Heating and Cooling System
- 200+ Amp Service
- Water Treatment System
- Tankless Water Heater
- Phone Available
- Cable TV Available
Additional Features
- Energy-Efficient Appliances
- Exterior Lighting
Community Details
- Built by D.R. Horton homes
- Hampton Ii
Listing and Financial Details
- Assessor Parcel Number 1024 28 0006
Map
Home Values in the Area
Average Home Value in this Area
Property History
| Date | Event | Price | Change | Sq Ft Price |
|---|---|---|---|---|
| 04/17/2025 04/17/25 | For Sale | $2,182,870 | -- | $320 / Sq Ft |
Similar Homes in Alexandria, VA
Source: Bright MLS
MLS Number: VAFX2234964
- 8272 Colling Manor Ct
- 8268 Colling Manor Ct
- 8264 Colling Manor Ct
- 8260 Colling Manor Ct
- 8222 Treebrooke Ln
- 1205 Collingwood Rd
- 8204 Collingwood Ct
- 8118 Yorktown Dr
- 8114 Fort Hunt Rd
- 8119 Stacey Rd
- 8123 Stacey Rd
- 8127 Stacey Rd
- 8402 Crossley Place
- 8110 Wingfield Place
- 8118 Stacey Rd
- 8228 Stacey Rd
- 8126 Stacey Rd
- 1112 Neal Dr
- 8005 Wellington Rd
- 8317 Lilac Ln
