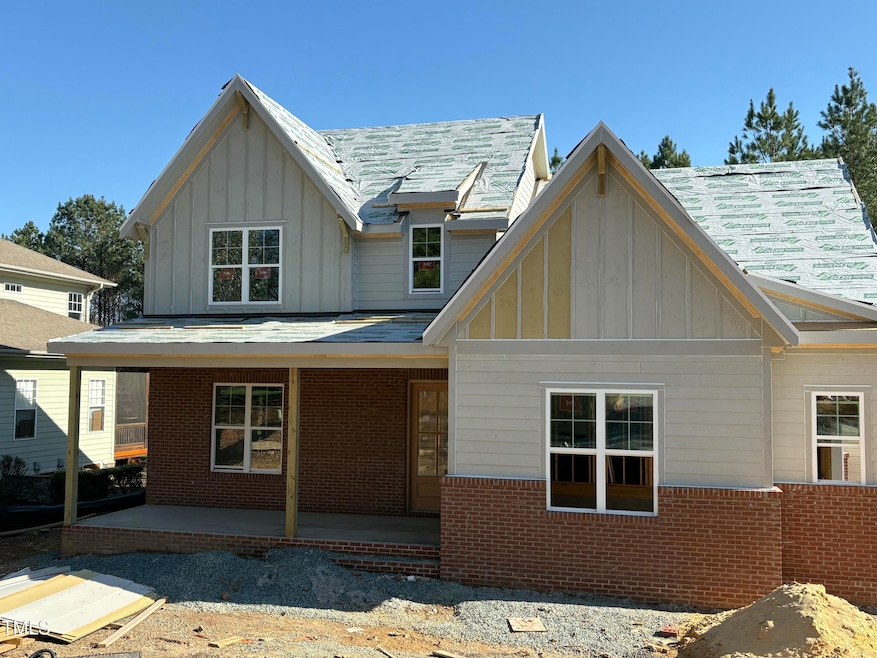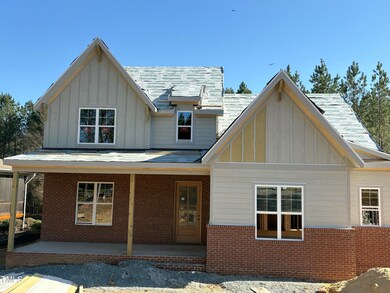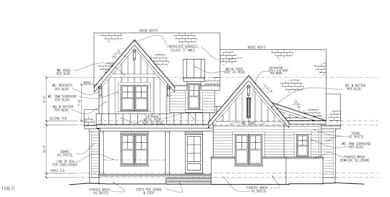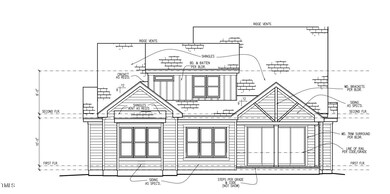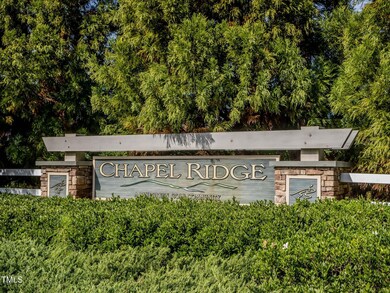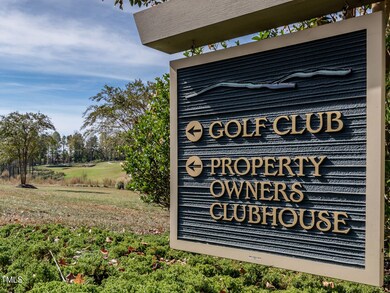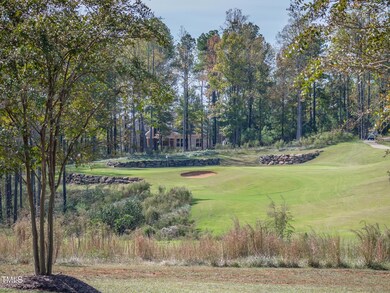829 Chapel Ridge Dr Hadley, NC 27312
Estimated payment $5,536/month
Total Views
1,109
4
Beds
4
Baths
3,188
Sq Ft
$303
Price per Sq Ft
Highlights
- Golf Course Community
- Under Construction
- Open Floorplan
- Fitness Center
- In Ground Pool
- Clubhouse
About This Home
Beautiful custom home by Walker Design Build in the highly desirable Chapel Ridge neighborhood. The primary suite and guest bedroom are on the first floor with two additional bedrooms upstairs. This wonderful open floor plan gives you plenty of room to entertain. Walking distance to the many community amenities including the pool, golf and tennis.
Home Details
Home Type
- Single Family
Est. Annual Taxes
- $420
Year Built
- Built in 2025 | Under Construction
Lot Details
- 0.46 Acre Lot
- Property fronts a private road
- North Facing Home
- Gentle Sloping Lot
- Landscaped with Trees
HOA Fees
- $115 Monthly HOA Fees
Parking
- 2 Car Attached Garage
- Oversized Parking
- Inside Entrance
- Side Facing Garage
- 2 Open Parking Spaces
Home Design
- Home is estimated to be completed on 12/15/25
- Traditional Architecture
- Brick Exterior Construction
- Permanent Foundation
- Frame Construction
- Batts Insulation
- Architectural Shingle Roof
- Board and Batten Siding
- HardiePlank Type
Interior Spaces
- 3,188 Sq Ft Home
- 2-Story Property
- Open Floorplan
- Crown Molding
- Recessed Lighting
- Insulated Windows
- Entrance Foyer
- Family Room with Fireplace
- Bonus Room
- Neighborhood Views
- Pull Down Stairs to Attic
Kitchen
- Eat-In Kitchen
- Gas Oven
- Gas Cooktop
- Range Hood
- Microwave
- Dishwasher
- Stainless Steel Appliances
- Kitchen Island
- Quartz Countertops
Flooring
- Wood
- Carpet
- Tile
Bedrooms and Bathrooms
- 4 Bedrooms
- Primary Bedroom on Main
- Walk-In Closet
- 4 Full Bathrooms
- Private Water Closet
- Separate Shower in Primary Bathroom
- Walk-in Shower
Laundry
- Laundry Room
- Sink Near Laundry
- Washer and Electric Dryer Hookup
Home Security
- Carbon Monoxide Detectors
- Fire and Smoke Detector
Pool
- In Ground Pool
- Fence Around Pool
Outdoor Features
- Rain Gutters
- Porch
Location
- Property is near a clubhouse
- Property is near a golf course
Schools
- Pittsboro Elementary School
- Horton Middle School
- Northwood High School
Utilities
- Cooling System Powered By Gas
- Forced Air Zoned Cooling and Heating System
- Heating System Uses Gas
- Heating System Uses Natural Gas
- Heat Pump System
- Natural Gas Connected
- Community Sewer or Septic
- High Speed Internet
- Cable TV Available
Listing and Financial Details
- Assessor Parcel Number 0081465
Community Details
Overview
- Association fees include ground maintenance, road maintenance
- Chapel Ridge Community Association, Phone Number (910) 295-3791
- Built by Walker Design Build
- Chapel Ridge Subdivision
Amenities
- Restaurant
- Clubhouse
Recreation
- Golf Course Community
- Tennis Courts
- Community Basketball Court
- Outdoor Game Court
- Sport Court
- Community Playground
- Fitness Center
- Community Pool
Map
Create a Home Valuation Report for This Property
The Home Valuation Report is an in-depth analysis detailing your home's value as well as a comparison with similar homes in the area
Home Values in the Area
Average Home Value in this Area
Tax History
| Year | Tax Paid | Tax Assessment Tax Assessment Total Assessment is a certain percentage of the fair market value that is determined by local assessors to be the total taxable value of land and additions on the property. | Land | Improvement |
|---|---|---|---|---|
| 2024 | $381 | $43,958 | $43,958 | $0 |
| 2023 | $381 | $43,958 | $43,958 | $0 |
| 2022 | $348 | $43,958 | $43,958 | $0 |
| 2021 | $348 | $43,958 | $43,958 | $0 |
| 2020 | $270 | $34,020 | $34,020 | $0 |
| 2019 | $270 | $34,020 | $34,020 | $0 |
| 2018 | $0 | $34,020 | $34,020 | $0 |
| 2017 | $255 | $34,020 | $34,020 | $0 |
| 2016 | $613 | $81,000 | $81,000 | $0 |
| 2015 | $603 | $81,000 | $81,000 | $0 |
| 2014 | -- | $81,000 | $81,000 | $0 |
| 2013 | -- | $81,000 | $81,000 | $0 |
Source: Public Records
Property History
| Date | Event | Price | Change | Sq Ft Price |
|---|---|---|---|---|
| 03/25/2025 03/25/25 | For Sale | $965,000 | +539.1% | $303 / Sq Ft |
| 06/07/2024 06/07/24 | Sold | $151,000 | -2.6% | -- |
| 03/15/2024 03/15/24 | Pending | -- | -- | -- |
| 02/28/2024 02/28/24 | For Sale | $155,000 | -- | -- |
Source: Doorify MLS
Deed History
| Date | Type | Sale Price | Title Company |
|---|---|---|---|
| Warranty Deed | $151,000 | None Listed On Document | |
| Warranty Deed | $20,000 | None Available | |
| Warranty Deed | $86,000 | None Available |
Source: Public Records
Mortgage History
| Date | Status | Loan Amount | Loan Type |
|---|---|---|---|
| Previous Owner | $86,759 | FHA |
Source: Public Records
Source: Doorify MLS
MLS Number: 10084591
APN: 81465
Nearby Homes
- 485 Chapel Ridge Dr
- 829 Chapel Ridge Dr
- 490 Chapel Ridge Dr
- 370 Chapel Ridge Dr
- 100 High Ridge Ln
- 249 High Ridge Ln
- 65 High Ridge Ln
- 143 High Ridge Ln
- 11 Swallow Tail
- 277 High Ridge Ln
- 9 High Ridge Ln
- 45 Quail Point
- 56 Mist Wood Ct
- 33 Blackhorn Ct
- 25 Blackhorn Ct
- 7 Blackhorn Ct
- 13 Blackhorn Ct
- 139 Quail Point
- 172 Quail Point
- 67 Quail Point
