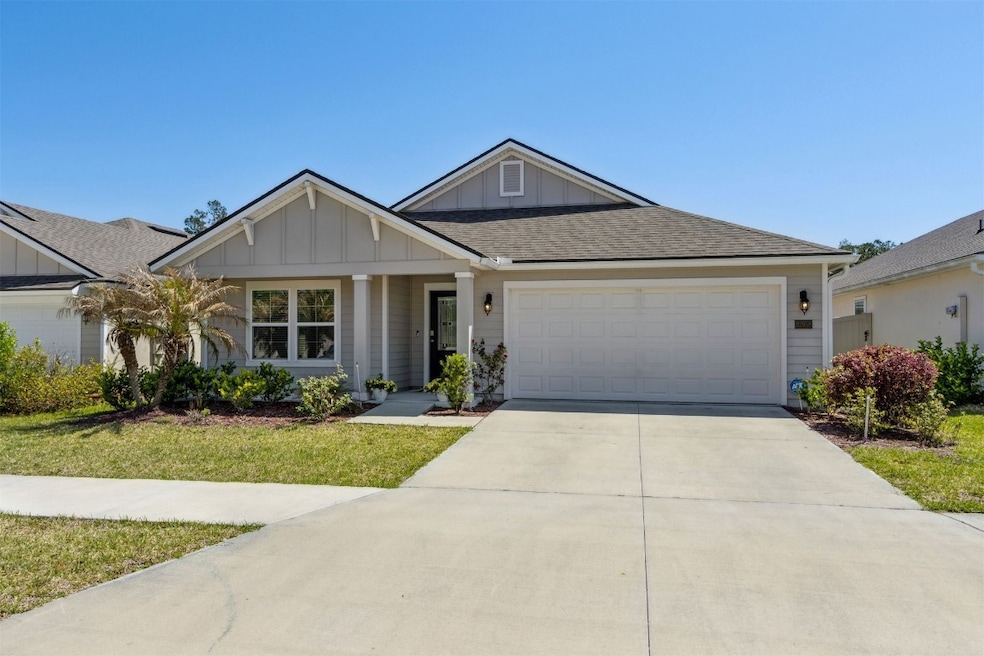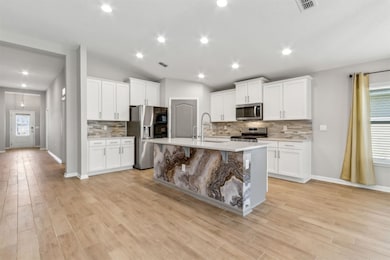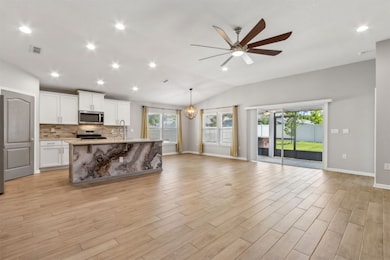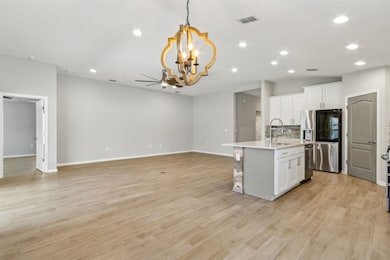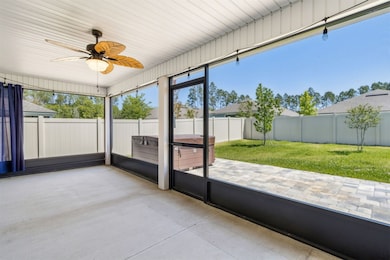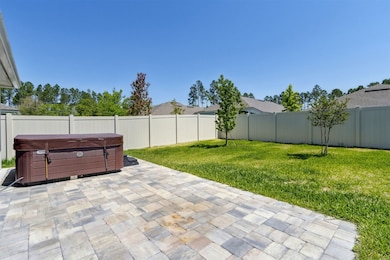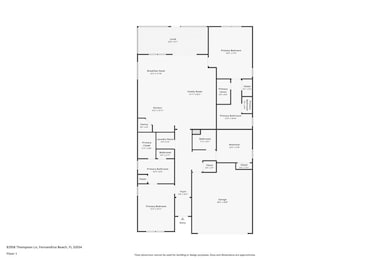
82958 Thompson Ln Fernandina Beach, FL 32034
Amelia Island NeighborhoodEstimated payment $2,933/month
Highlights
- Popular Property
- Spa
- Rear Porch
- Yulee Elementary School Rated A-
- Gated Community
- Screened Patio
About This Home
Are you ready to LOVE WHERE YOU LIVE in Village Walk? Welcome to MODERN LIVING with Dual Primary Suites – NO CDD, LOW HOA and CONTRIBUTION TO CLOSING COST with accepted offer! This beautifully designed 2022-built home offers stylish, low-maintenance living with tile floors throughout and a bright, open-concept layout. Featuring TWO PRIVATE PRIMARY SUITES, each with double vanities and a walk-in shower, this home is perfect for multi-generational living or hosting guests in comfort. One suite includes a spacious walk-in closet, while the other offers dual closets for extra storage. The chef-inspired kitchen is a true centerpiece, showcasing quartz countertops, GAS COOKING, stainless steel appliances, LG Refrigerator featuring a Craft Ice Maker, and a large island ideal for meal prep or casual dining. Open concept living room and dining area makes entertaining a breeze. A third bedroom adds flexibility for an office, guest room, or hobby space. Enjoy the outdoors year-round from your screened-in porch, or unwind in the fenced backyard with a private HOT TUB—your personal retreat after a long day. Never run out of hot water with the tankless hot water heater. This home blends modern design, thoughtful functionality, and luxurious touches in a location you'll love. Up to 1% of loan amount in contribution to closing cost with preferred Lender, Jim Heitzer, Ameris Bank.
Open House Schedule
-
Sunday, April 27, 202512:00 to 2:00 pm4/27/2025 12:00:00 PM +00:004/27/2025 2:00:00 PM +00:00Add to Calendar
Home Details
Home Type
- Single Family
Est. Annual Taxes
- $4,759
Year Built
- Built in 2022
Lot Details
- Lot Dimensions are 50x127
- Fenced
- Property is zoned PUD
HOA Fees
Parking
- 2 Car Garage
Home Design
- Shingle Roof
Interior Spaces
- 2,033 Sq Ft Home
- 1-Story Property
- Ceiling Fan
- Blinds
- Home Security System
Kitchen
- Stove
- Microwave
- Dishwasher
- Disposal
Bedrooms and Bathrooms
- 3 Bedrooms
- Split Bedroom Floorplan
- 3 Full Bathrooms
Outdoor Features
- Spa
- Screened Patio
- Rear Porch
Utilities
- Cooling Available
- Central Heating
- Cable TV Available
Listing and Financial Details
- Assessor Parcel Number 40-2N-27-1102-0135-0000
Community Details
Overview
- Built by DR Horton
- Village Walk Subdivision
Security
- Gated Community
Map
Home Values in the Area
Average Home Value in this Area
Tax History
| Year | Tax Paid | Tax Assessment Tax Assessment Total Assessment is a certain percentage of the fair market value that is determined by local assessors to be the total taxable value of land and additions on the property. | Land | Improvement |
|---|---|---|---|---|
| 2024 | $4,759 | $345,272 | -- | -- |
| 2023 | $4,759 | $335,216 | $60,000 | $275,216 |
| 2022 | $948 | $60,000 | $60,000 | $0 |
| 2021 | $179 | $8,528 | $8,528 | $0 |
Property History
| Date | Event | Price | Change | Sq Ft Price |
|---|---|---|---|---|
| 04/15/2025 04/15/25 | For Sale | $439,000 | +11.1% | $216 / Sq Ft |
| 12/17/2023 12/17/23 | Off Market | $395,225 | -- | -- |
| 06/29/2022 06/29/22 | Sold | $395,225 | +3.7% | $194 / Sq Ft |
| 01/05/2022 01/05/22 | Pending | -- | -- | -- |
| 12/14/2021 12/14/21 | For Sale | $380,990 | -- | $187 / Sq Ft |
Deed History
| Date | Type | Sale Price | Title Company |
|---|---|---|---|
| Special Warranty Deed | $395,225 | Dhi Title |
Similar Homes in Fernandina Beach, FL
Source: Amelia Island - Nassau County Association of REALTORS®
MLS Number: 111945
APN: 40-2N-27-1102-0135-0000
- 82903 Belvoir Ct
- 82860 Belvoir Ct
- 83177 Bottles Ct
- 82828 Belvoir Ct
- 95384 Bermuda Dr
- 95031 Sunflower Ct
- 96536 Stillpoint Way
- 96536 Stillpoint Way
- 96536 Stillpoint Way
- 96536 Stillpoint Way
- 96536 Stillpoint Way
- 96536 Stillpoint Way
- 95219 Bermuda Dr
- 95204 Amelia National Pkwy
- 85049 Floridian Dr
- 94028 Hemlock Ct
- 95113 Bermuda Dr
- 95207 Bermuda Dr
- 96121 Long Beach Dr
- 861984 N Hampton Club Way
