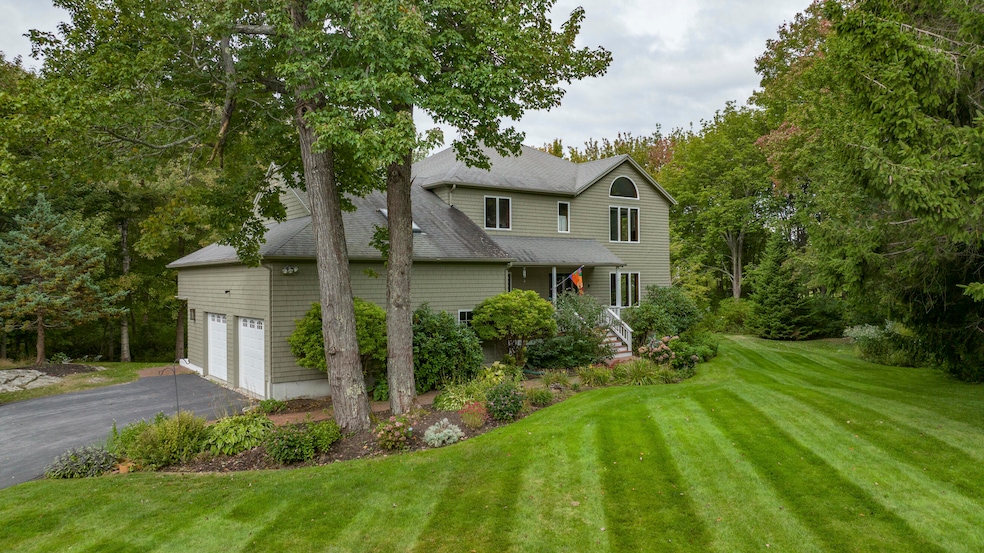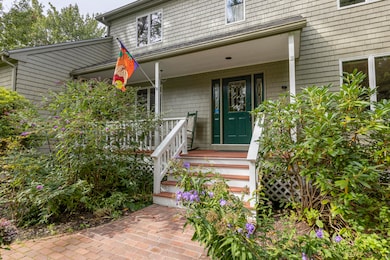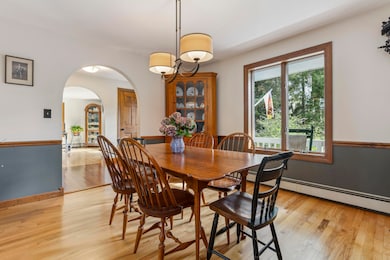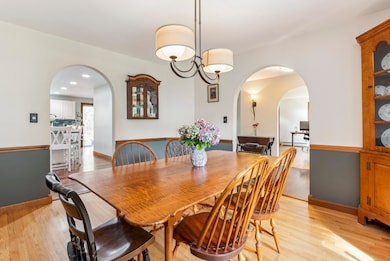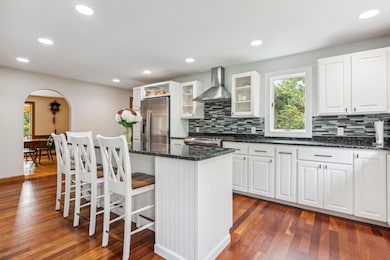Tucked away at the end of a quiet, dead-end street in the Broad Cove neighborhood, 83 Hunts Point Road feels like a well-kept secret offering ultimate privacy—where the outside world fades away, and the rhythm of nature sets the pace. Your backyard connects directly to the Greenbelt trail via a private pathway where a short walk through the woods leads to the water's edge and countless summer memories at Kettle Cove or Crescent Beach. In winter, cross-country ski or snowshoe right from your door, then cozy up in the fireplaced lounge at the Inn By the Sea after your workout. Inside, the heart of the home welcomes you with warmth and character. A living room anchored by a wood stove is the kind of space where stories unfold and laughter lingers. Two sets of sliding doors open to a serene back deck—perfect for morning coffee and stargazing under dark skies. The kitchen features timeless white cabinetry, granite counters, and new stainless steel appliances, plus a large island for casual seating, meal prep, or homework patrol. Pass through either of two charming arched entries to the inviting dining room that overlooks the front farmer's porch. Off the kitchen, a large bonus room is ideal as a playroom, home theater, office, or bedroom. A sun-drenched first-floor office could double as a second living room or studio. Upstairs, the primary suite is a retreat where the ocean's ebb and flow will lull you to sleep. This spacious corner sanctuary includes a walk-in closet, full bath, and double vanities. Two additional bedrooms with large closets and a smaller office/studio share a second full bath and laundry room. One bedroom even conceals a finished attic space—perfect as a nook or hideaway. The large walkout daylight basement is half finished for hobbies or hangouts, with the rest for storage, a workshop, or future expansion. Just 15 minutes to Portland, this is The Way Life Should Be!

