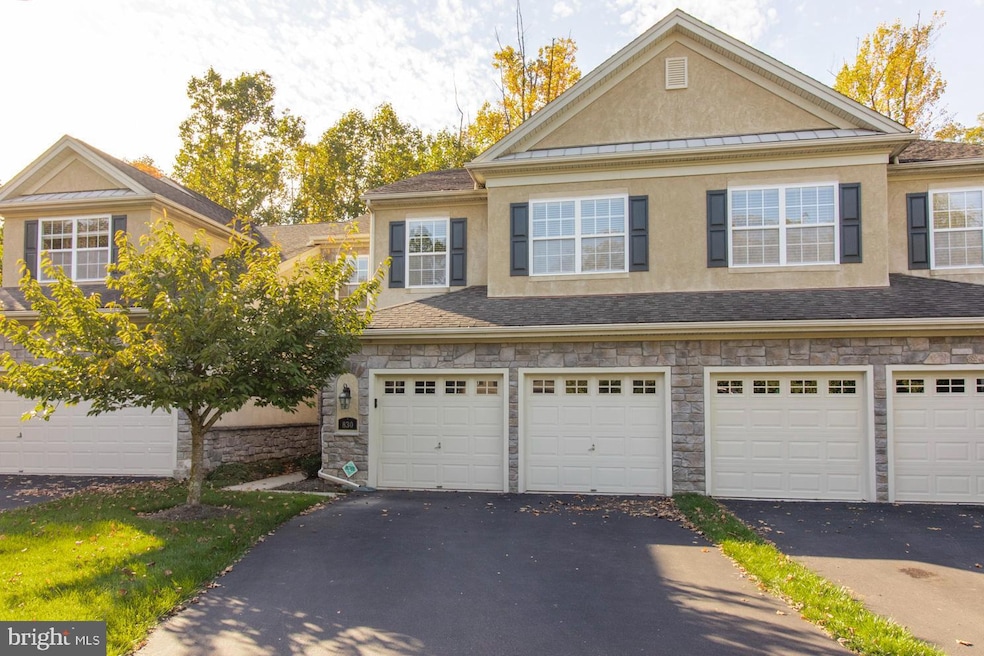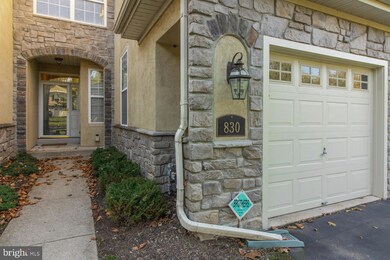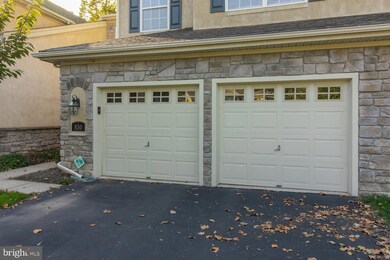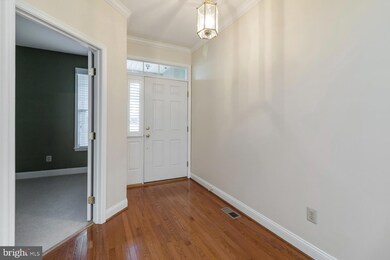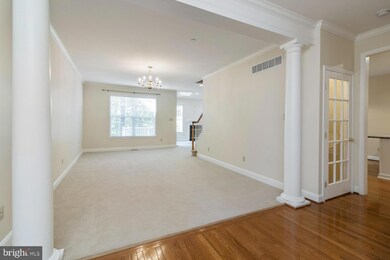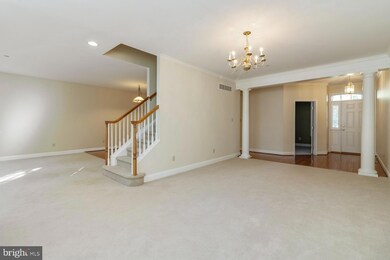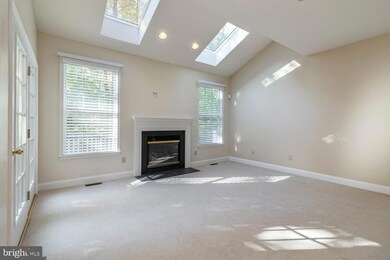830 Creekview Dr Penllyn, PA 19422
Upper Montgomery County NeighborhoodHighlights
- Golf Course View
- Open Floorplan
- Deck
- Shady Grove Elementary School Rated A
- Carriage House
- Backs to Trees or Woods
About This Home
As of December 2024Fabulous Penllyn Greene Carriage Home with golf course and wooded views. Open, airy floor plan with generous room sizes throughout. Kitchen features include granite counters, tumbled marble backsplash, stainless appliances, good cabinet and storage space and separate pantry. Spacious family room offers skylights and a gas fireplace. Convenient first floor office. Upstairs you'll find the primary bedroom with two walk in closets and a private bath with soaking tub, two additional bedrooms one of which is attached to a sitting room/study, laundry room with utility sink and hall bath. The finished walk-out basement provides endless possibilities and includes a powder room, wine room, sauna and extra storage. Relax on the maintenance-free rear deck where the tranquil, peaceful wooded setting overlooks Cedarbrook Country Club's golf course. Additional amenities include a new roof in 2024, HVAC replaced in 2018, hardwood floors in the foyer, breakfast room and kitchen, freshly painted two car attached garage, programmable thermostat, upgraded carpet, wooden blinds and plantation shutters and neutral decor. Walking trails surround this community for the exercise enthusiasts and nature lovers. Move in ready condition. This special property is just one block to the Penllyn train station on the R5 line and a short drive to all of the restaurants and shopping in Ambler, Springhouse and Chestnut Hill. Welcome home!
Townhouse Details
Home Type
- Townhome
Est. Annual Taxes
- $8,571
Year Built
- Built in 2003
Lot Details
- 2,670 Sq Ft Lot
- Backs to Trees or Woods
- Property is in excellent condition
HOA Fees
- $380 Monthly HOA Fees
Parking
- 2 Car Direct Access Garage
- 2 Driveway Spaces
- Front Facing Garage
- Parking Lot
Property Views
- Pond
- Golf Course
- Woods
Home Design
- Carriage House
- Shingle Roof
- Stone Siding
- Concrete Perimeter Foundation
- Stucco
Interior Spaces
- Property has 2 Levels
- Open Floorplan
- Skylights
- Recessed Lighting
- Fireplace Mantel
- Gas Fireplace
- Family Room Off Kitchen
- Finished Basement
- Walk-Out Basement
Kitchen
- Built-In Range
- Built-In Microwave
- Dishwasher
- Stainless Steel Appliances
- Wine Rack
- Disposal
Flooring
- Wood
- Carpet
- Ceramic Tile
- Vinyl
Bedrooms and Bathrooms
- 3 Bedrooms
- Walk-In Closet
- Soaking Tub
- Bathtub with Shower
Laundry
- Laundry on upper level
- Dryer
- Washer
Home Security
Outdoor Features
- Deck
Schools
- Wissahickon Middle School
- Wissahickon Senior High School
Utilities
- Forced Air Heating and Cooling System
- Vented Exhaust Fan
- 200+ Amp Service
- Natural Gas Water Heater
Listing and Financial Details
- Assessor Parcel Number 39-00-03148-098
Community Details
Overview
- $4,560 Capital Contribution Fee
- Association fees include common area maintenance, lawn maintenance, snow removal, trash
- Penllyn Greene Homeowners Assocation HOA
- Built by Michael Anthony Homes
- Penllyn Greene Subdivision
- Property Manager
Pet Policy
- Dogs and Cats Allowed
Security
- Fire Sprinkler System
Map
Home Values in the Area
Average Home Value in this Area
Property History
| Date | Event | Price | Change | Sq Ft Price |
|---|---|---|---|---|
| 12/10/2024 12/10/24 | Sold | $660,000 | -2.9% | $184 / Sq Ft |
| 11/10/2024 11/10/24 | Pending | -- | -- | -- |
| 11/04/2024 11/04/24 | For Sale | $679,900 | 0.0% | $190 / Sq Ft |
| 11/01/2021 11/01/21 | Rented | $3,400 | 0.0% | -- |
| 10/27/2021 10/27/21 | Under Contract | -- | -- | -- |
| 10/26/2021 10/26/21 | Off Market | $3,400 | -- | -- |
| 10/22/2021 10/22/21 | For Rent | $3,400 | 0.0% | -- |
| 05/04/2021 05/04/21 | Sold | $575,000 | +4.7% | $127 / Sq Ft |
| 03/20/2021 03/20/21 | Pending | -- | -- | -- |
| 03/18/2021 03/18/21 | For Sale | $549,000 | -- | $121 / Sq Ft |
Tax History
| Year | Tax Paid | Tax Assessment Tax Assessment Total Assessment is a certain percentage of the fair market value that is determined by local assessors to be the total taxable value of land and additions on the property. | Land | Improvement |
|---|---|---|---|---|
| 2024 | $8,414 | $282,600 | -- | -- |
| 2023 | $7,997 | $282,600 | $0 | $0 |
| 2022 | $7,703 | $282,600 | $0 | $0 |
| 2021 | $7,451 | $282,600 | $0 | $0 |
| 2020 | $7,252 | $282,600 | $0 | $0 |
| 2019 | $7,091 | $282,600 | $0 | $0 |
| 2018 | $1,434 | $282,600 | $0 | $0 |
| 2017 | $6,743 | $282,600 | $0 | $0 |
| 2016 | $6,634 | $282,600 | $0 | $0 |
| 2015 | $6,485 | $282,600 | $0 | $0 |
| 2014 | $6,304 | $282,600 | $0 | $0 |
Mortgage History
| Date | Status | Loan Amount | Loan Type |
|---|---|---|---|
| Open | $330,000 | New Conventional | |
| Closed | $330,000 | New Conventional | |
| Previous Owner | $257,000 | New Conventional | |
| Previous Owner | $270,000 | No Value Available | |
| Previous Owner | $100,000 | No Value Available | |
| Previous Owner | $87,600 | Credit Line Revolving |
Deed History
| Date | Type | Sale Price | Title Company |
|---|---|---|---|
| Deed | $660,000 | None Listed On Document | |
| Deed | $660,000 | None Listed On Document | |
| Deed | $575,000 | None Available | |
| Interfamily Deed Transfer | -- | None Available | |
| Deed | -- | -- |
Source: Bright MLS
MLS Number: PAMC2121940
APN: 39-00-03148-098
- 128 Cheshire Dr
- 347 Old Penllyn Pike
- 121 Macklenburg Dr Unit L 21C
- 118 Macklenburg Dr Unit L 19C
- 384 Penllyn Blue Bell Pike
- 124 Macklenburg Dr
- 131 Culpepper Dr Unit L 13H
- 1029 Trewellyn Ave
- 713 Buckley Rd
- 908 Gypsy Hill Rd
- 437 Norma Rd
- 480 Morris Rd
- 485 Lewis Ln Unit 80
- 280 N Main St
- 924 Sturgis Ln
- 280 N Spring Garden St
- 190 Plymouth Rd Unit THE TRUMAN
- 245 N Spring Garden St
- 234 Candy Ln
- 501 N Bethlehem Pike Unit 4-C
