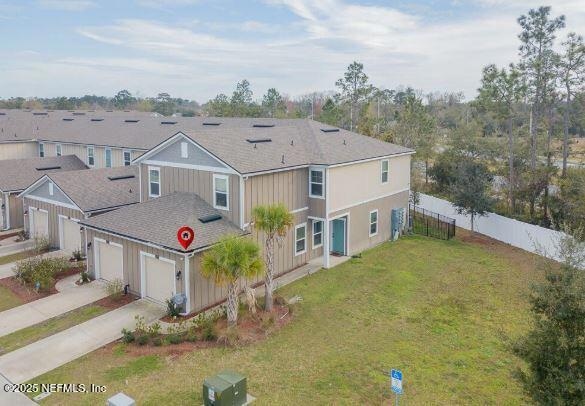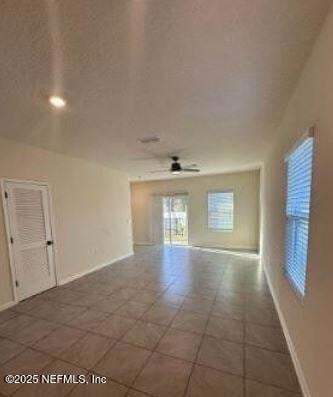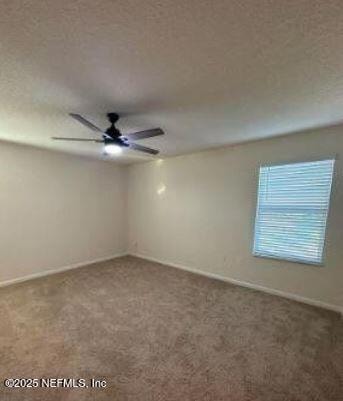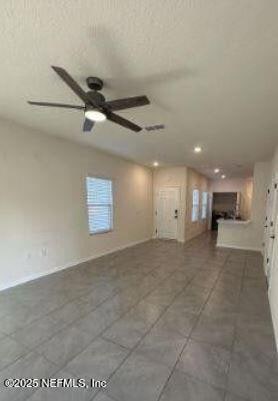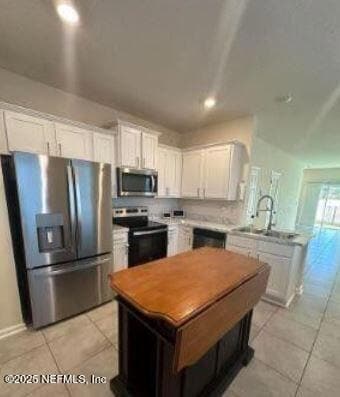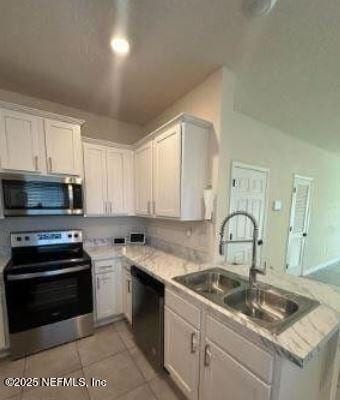
830 Observatory Pkwy Jacksonville, FL 32218
Pecan Park NeighborhoodHighlights
- Open Floorplan
- Walk-In Closet
- Community Playground
- Breakfast Area or Nook
- Patio
- Security System Owned
About This Home
Welcome to this beautiful This end-unit 3-Bed, 2.5-Bath Townhome! This unit has upgraded stainless steel appliances in the kitchen, NEWLY upgraded bathrooms and a fenced in back yard!! The master suite has upgraded custom shelving in the closet and the garage has a custom workshop!! Technology upgrades include
google home devices, two cameras and thermostat, that all can be operated from your Google Home app. The home also has an upgraded ADT system. Conveniently located off Airport Center Dr. E. in the well-established Northside area. This location is close to I-295, Jacksonville International Airport, downtown Jacksonville and the River City Marketplace. Home comes with a washer and dryer.
Townhouse Details
Home Type
- Townhome
Est. Annual Taxes
- $4,326
Year Built
- Built in 2021
Lot Details
- Wrought Iron Fence
- Back Yard Fenced
Parking
- 1 Car Garage
Interior Spaces
- 1,492 Sq Ft Home
- 2-Story Property
- Open Floorplan
- Ceiling Fan
Kitchen
- Breakfast Area or Nook
- Eat-In Kitchen
- Electric Range
- Microwave
- Kitchen Island
- Disposal
Bedrooms and Bathrooms
- 3 Bedrooms
- Walk-In Closet
- Bathtub and Shower Combination in Primary Bathroom
Laundry
- Laundry in unit
- Dryer
- Front Loading Washer
Home Security
- Security System Owned
- Smart Home
- Smart Thermostat
Additional Features
- Patio
- Central Heating and Cooling System
Listing and Financial Details
- Tenant pays for all utilities
- 12 Months Lease Term
- Assessor Parcel Number 1075570705
Community Details
Overview
- Property has a Home Owners Association
- Capitol Park East Subdivision
Recreation
- Community Playground
Pet Policy
- Limit on the number of pets
- Breed Restrictions
Security
- Carbon Monoxide Detectors
- Fire and Smoke Detector
Map
About the Listing Agent

REALTOR ® with Hover Girl Properties. Josh is a Navy veteran and has been a resident of Jacksonville for 11 years. He relocated to Jacksonville upon his commissioning in the Navy and served onboard USS FARRAGUT (DDG 99). He is a graduate of the University of South Carolina and the Naval Postgraduate School. He is extremely familiar with the buying and selling processes, and is eager to utilize his military move experience to benefit his clients. He understands that transferring to and from duty
JOSHUA's Other Listings
Source: realMLS (Northeast Florida Multiple Listing Service)
MLS Number: 2079312
APN: 107557-0705
- 898 Observatory Pkwy
- 883 Capitol Pkwy
- 922 Observatory Pkwy
- 963 Observatory Pkwy
- 847 Capitol Pkwy
- 939 Capitol Pkwy
- 943 Capitol Pkwy
- 808 Capitol Pkwy
- 816 Bonaparte Landing Blvd
- 695 Sid Dr
- 1293 Sunray Ct
- 820 Bonaparte Landing Ct
- 1282 Brighton Ridge Ct
- 1414 Marsh Grass Ct
- 510 Starratt Rd
- 13563 Ashford Wood Ct W
- 13571 Ashford Wood Ct W
- 1941 Wages Way
- 1048 Whirlaway Cir S
- 13371 Avery Park Ln
