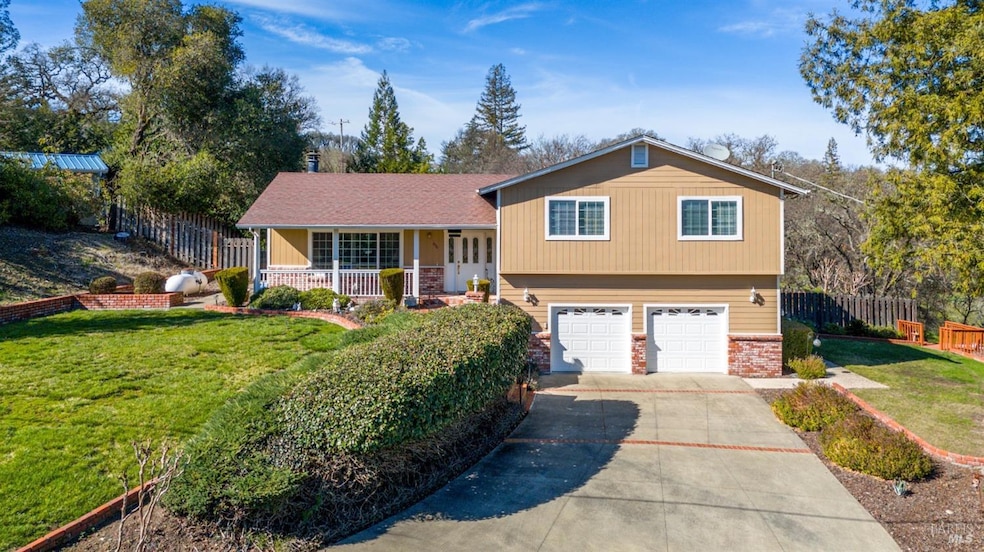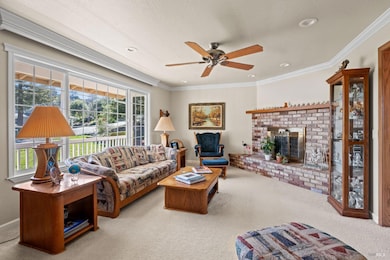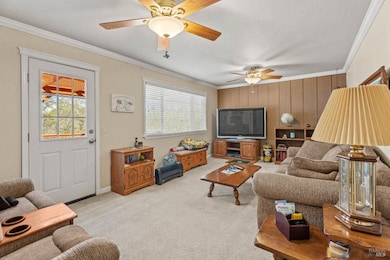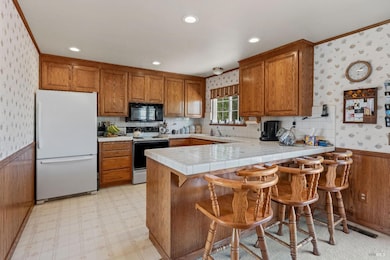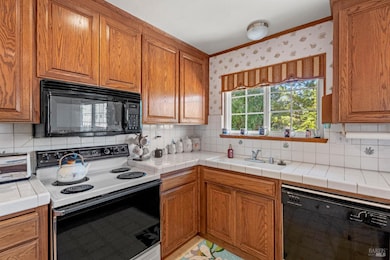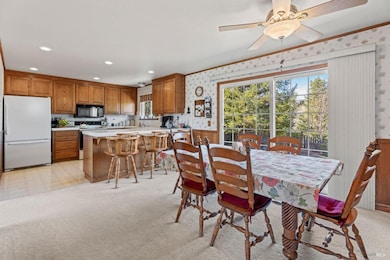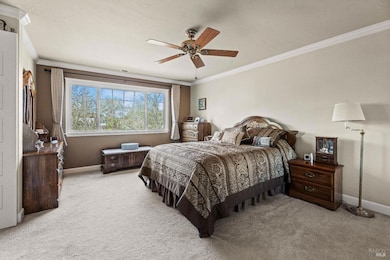
Estimated payment $4,101/month
Highlights
- View of Hills
- Window or Skylight in Bathroom
- Breakfast Area or Nook
- Deck
- Den
- Front Porch
About This Home
Welcome to this lovingly maintained home on a half acre in Ukiah's desirable Russian River Estates! Offering 1,936 SF of living space, this charming residence sits on a 0.58 acre lot, providing ample room to enjoy the scenic surroundings. An inviting floor plan, perfect for both daily living & entertaining, includes a living room with brick fireplace, kitchen & dining room on the main level & den & 1/2 bathroom on the lower level. Primary suite is a serene retreat with a vanity & updated ensuite bathroom with sleek tile shower. Two more generously sized bedrooms with natural light & another remodeled bathroom are on the upper level. Massive back deck is ideal for outdoor living, offering breathtaking views of the rolling hills, perfect for relaxation or hosting guests. Grounds are beautifully landscaped with space for outdoor activities & enjoyment, & the expansive lot offers additional room for an ADU, RV parking & more. Nestled in the coveted Russian River Estates, this home offers both privacy & proximity to local amenities, making it a perfect blend of tranquility & convenience. With a large deck overlooking the picturesque landscape, this home is an entertainer's dream. First time on the market in decades so don't miss the opportunity to make this stunning property your own!
Home Details
Home Type
- Single Family
Est. Annual Taxes
- $2,382
Year Built
- Built in 1976
Lot Details
- 0.58 Acre Lot
- Wood Fence
- Landscaped
- Sprinkler System
Parking
- 2 Car Attached Garage
- Front Facing Garage
- Uncovered Parking
Home Design
- Split Level Home
- Shingle Roof
- Composition Roof
- Wood Siding
Interior Spaces
- 1,936 Sq Ft Home
- 2-Story Property
- Ceiling Fan
- Fireplace With Gas Starter
- Brick Fireplace
- Family Room
- Living Room with Fireplace
- Dining Room
- Den
- Views of Hills
- Washer and Dryer Hookup
Kitchen
- Breakfast Area or Nook
- Microwave
- Dishwasher
- Tile Countertops
- Disposal
Flooring
- Carpet
- Tile
Bedrooms and Bathrooms
- 3 Bedrooms
- Primary Bedroom Upstairs
- Tile Bathroom Countertop
- Dual Sinks
- Bathtub with Shower
- Window or Skylight in Bathroom
Home Security
- Carbon Monoxide Detectors
- Fire and Smoke Detector
Outdoor Features
- Deck
- Front Porch
Utilities
- Central Heating and Cooling System
- Gas Water Heater
- Septic System
- Internet Available
Listing and Financial Details
- Assessor Parcel Number 047-472-07-00
Map
Home Values in the Area
Average Home Value in this Area
Tax History
| Year | Tax Paid | Tax Assessment Tax Assessment Total Assessment is a certain percentage of the fair market value that is determined by local assessors to be the total taxable value of land and additions on the property. | Land | Improvement |
|---|---|---|---|---|
| 2023 | $2,382 | $194,634 | $42,673 | $151,961 |
| 2022 | $2,281 | $190,819 | $41,837 | $148,982 |
| 2021 | $2,291 | $187,078 | $41,017 | $146,061 |
| 2020 | $2,260 | $185,252 | $40,623 | $144,629 |
| 2019 | $2,137 | $181,621 | $39,827 | $141,794 |
| 2018 | $2,086 | $178,060 | $39,046 | $139,014 |
| 2017 | $2,247 | $191,414 | $38,281 | $153,133 |
| 2016 | $2,182 | $187,662 | $37,530 | $150,132 |
| 2015 | $2,164 | $184,844 | $36,967 | $147,877 |
| 2014 | $2,115 | $181,224 | $36,243 | $144,981 |
Property History
| Date | Event | Price | Change | Sq Ft Price |
|---|---|---|---|---|
| 04/07/2025 04/07/25 | For Sale | $699,000 | -- | $361 / Sq Ft |
Deed History
| Date | Type | Sale Price | Title Company |
|---|---|---|---|
| Interfamily Deed Transfer | -- | -- |
Similar Homes in Ukiah, CA
Source: Bay Area Real Estate Information Services (BAREIS)
MLS Number: 325026670
APN: 047-472-07-00
- 830 Riverside Dr
- 800 Riverside Dr
- 611 Riverside Dr
- 321 Sanel Dr
- 250 Henry Station Rd
- 241 Henry Station Rd
- 8601 S Highway 101
- 6201 Old River Rd
- 5700 Old River Rd
- 12000 Valley View Dr
- 8650 Feliz Creek Dr
- 3700 Feliz Creek Rd
- 4610 Feliz Creek Rd
- 10880 Eagle Rock Rd
- 3200 S State St
- 3525 Taylor Dr
- 1800 Boonville Rd
- 4300 Young Creek Rd
- 1520 Boonville Rd
- 3563 Feliz Creek Rd
