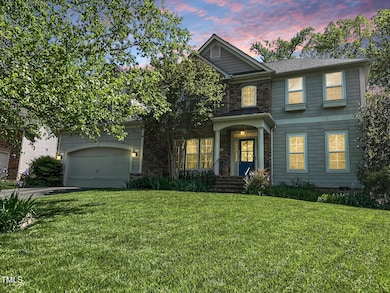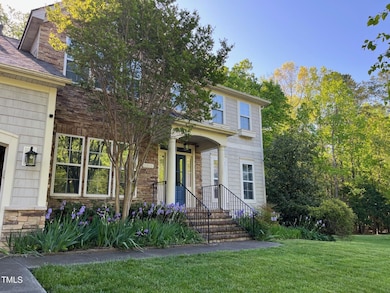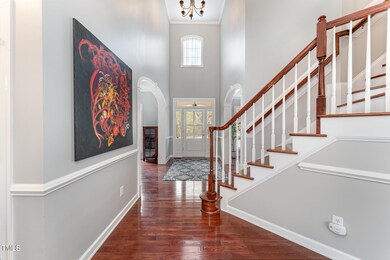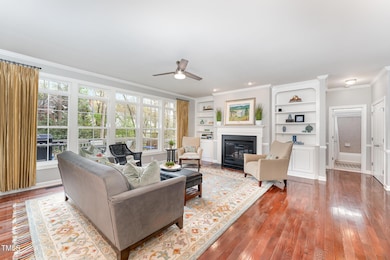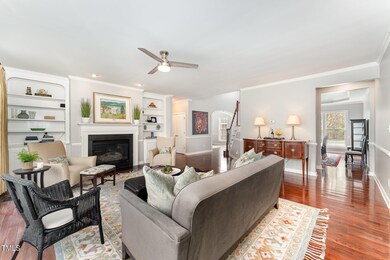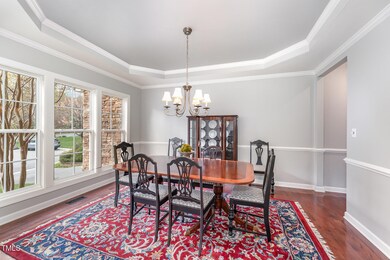
8300 Clarks Branch Dr Raleigh, NC 27613
Estimated payment $5,620/month
Highlights
- Finished Room Over Garage
- Open Floorplan
- Wood Flooring
- Leesville Road Elementary School Rated A
- Transitional Architecture
- Main Floor Bedroom
About This Home
Impeccably maintained home! Pride of ownership shines throughout! Gourmet kitchen opens to family room with 2 sinks, granite counters, large center island, recessed & pendant lighting, stainless & black appliances, and breakfast nook. Very light and bright floorplan, hardwoods through most of main, built ins in family rm, gas log fireplace, formal living rm, separate dining rm, butler pantry, first floor bedroom w/ full bath, smooth ceilings, crown molding, laundry rm w/ sink, folding station, built in cabinets, and drop zone. 4 more bedrooms and 3 full baths (including a Jack & Jill) upstairs with back stairs to bonus rm and separate home office area. Primary has tray ceiling, dual vanity, garden tub, separate shower, separate water closet, and His & Hers WIC. Fantastic screened porch, deck, and patio make this home perfect for entertaining. Located on Cul De Sac with nicely landscaped and fenced backyard. Truly a Must See!
Home Details
Home Type
- Single Family
Est. Annual Taxes
- $6,482
Year Built
- Built in 2005
Lot Details
- 0.35 Acre Lot
- Cul-De-Sac
- Level Lot
- Landscaped with Trees
- Back Yard Fenced and Front Yard
- Property is zoned R-4
HOA Fees
- $57 Monthly HOA Fees
Parking
- 2 Car Attached Garage
- Finished Room Over Garage
- Private Driveway
- 2 Open Parking Spaces
Home Design
- Transitional Architecture
- Traditional Architecture
- Block Foundation
- Shingle Roof
- Vinyl Siding
- Stone Veneer
Interior Spaces
- 3,822 Sq Ft Home
- 2-Story Property
- Open Floorplan
- Sound System
- Built-In Features
- Bookcases
- Crown Molding
- Tray Ceiling
- Smooth Ceilings
- Ceiling Fan
- Recessed Lighting
- Gas Log Fireplace
- Insulated Windows
- Window Screens
- Entrance Foyer
- Family Room with Fireplace
- Living Room
- Breakfast Room
- Dining Room
- Home Office
- Bonus Room
- Screened Porch
- Basement
- Crawl Space
- Pull Down Stairs to Attic
Kitchen
- Butlers Pantry
- Self-Cleaning Oven
- Electric Range
- Microwave
- Dishwasher
- Granite Countertops
- Disposal
Flooring
- Wood
- Carpet
- Ceramic Tile
Bedrooms and Bathrooms
- 5 Bedrooms
- Main Floor Bedroom
- Dual Closets
- Walk-In Closet
- In-Law or Guest Suite
- 4 Full Bathrooms
- Private Water Closet
- Separate Shower in Primary Bathroom
- Walk-in Shower
Laundry
- Laundry Room
- Laundry on main level
- Washer and Dryer
- Sink Near Laundry
Outdoor Features
- Exterior Lighting
- Outdoor Storage
Schools
- Leesville Road Elementary And Middle School
- Leesville Road High School
Horse Facilities and Amenities
- Grass Field
Utilities
- Central Heating and Cooling System
- Heating System Uses Gas
- Heating System Uses Natural Gas
- Natural Gas Connected
- High Speed Internet
- Phone Available
- Cable TV Available
Listing and Financial Details
- Property held in a trust
- Assessor Parcel Number 0778912492
Community Details
Overview
- Association fees include ground maintenance, storm water maintenance
- Towne Properties Association, Phone Number (919) 878-8787
- Built by Centex
- Ashworth Estates Subdivision
- Maintained Community
Recreation
- Community Pool
Map
Home Values in the Area
Average Home Value in this Area
Tax History
| Year | Tax Paid | Tax Assessment Tax Assessment Total Assessment is a certain percentage of the fair market value that is determined by local assessors to be the total taxable value of land and additions on the property. | Land | Improvement |
|---|---|---|---|---|
| 2024 | $6,482 | $744,069 | $140,000 | $604,069 |
| 2023 | $6,000 | $548,651 | $110,000 | $438,651 |
| 2022 | $5,575 | $548,651 | $110,000 | $438,651 |
| 2021 | $5,358 | $548,651 | $110,000 | $438,651 |
| 2020 | $5,261 | $548,651 | $110,000 | $438,651 |
| 2019 | $6,088 | $523,561 | $110,000 | $413,561 |
| 2018 | $5,740 | $523,561 | $110,000 | $413,561 |
| 2017 | $5,467 | $523,561 | $110,000 | $413,561 |
| 2016 | $5,354 | $523,561 | $110,000 | $413,561 |
| 2015 | $5,555 | $534,505 | $118,000 | $416,505 |
| 2014 | $5,268 | $534,505 | $118,000 | $416,505 |
Property History
| Date | Event | Price | Change | Sq Ft Price |
|---|---|---|---|---|
| 04/13/2025 04/13/25 | Pending | -- | -- | -- |
| 04/09/2025 04/09/25 | For Sale | $900,000 | -- | $235 / Sq Ft |
Deed History
| Date | Type | Sale Price | Title Company |
|---|---|---|---|
| Interfamily Deed Transfer | -- | None Available | |
| Warranty Deed | $421,500 | -- |
Mortgage History
| Date | Status | Loan Amount | Loan Type |
|---|---|---|---|
| Open | $500,000 | Credit Line Revolving | |
| Closed | $124,000 | New Conventional | |
| Closed | $300,000 | Unknown | |
| Closed | $70,000 | Credit Line Revolving | |
| Closed | $333,700 | Fannie Mae Freddie Mac |
Similar Homes in Raleigh, NC
Source: Doorify MLS
MLS Number: 10087907
APN: 0778.04-91-2492-000
- 8215 Cushing St
- 5610 Picnic Rock Ln
- 9537 Hanging Rock Rd
- 8803 Camden Park Dr
- 9104 Colony Village Ln
- 8412 Lunar Stone Place
- 9125 Colony Village Ln
- 8457 Reedy Ridge Ln
- 8415 Reedy Ridge Ln
- 8244 City Loft Ct
- 9240 Shallcross Way
- 8805 Leesville Rd
- 13338 Ashford Park Dr
- 8208 City Loft Ct
- 8329 Pilots View Dr
- 8217 Pilots View Dr
- 8721 Owl Roost Place
- 8230 Ebenezer Church Rd
- 8125 Rhiannon Rd
- 7604 Derek Dr

