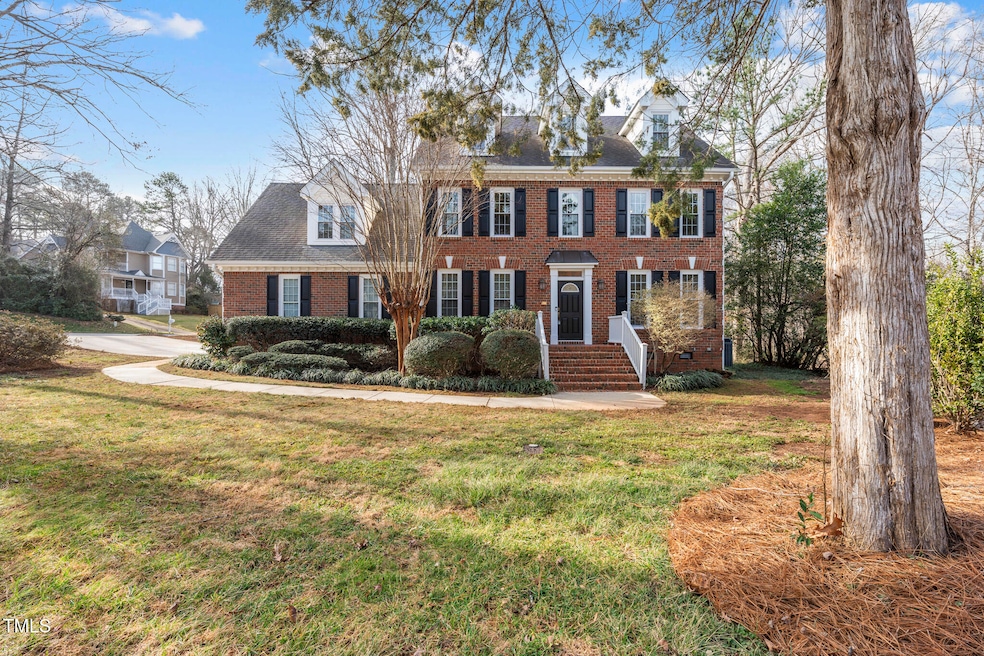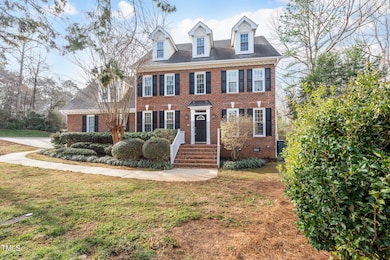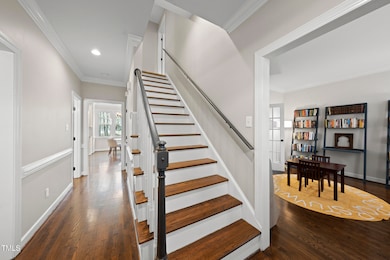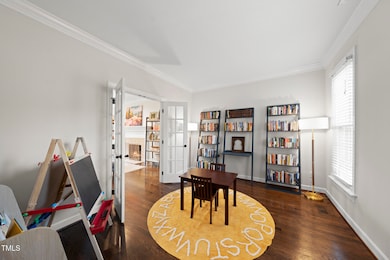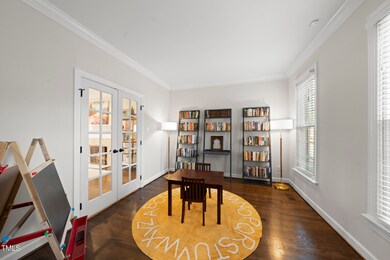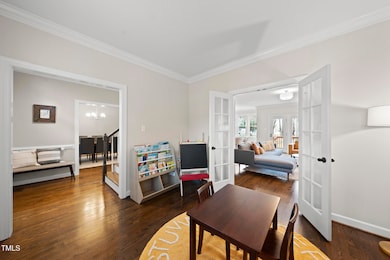
8301 Old Well Ln Raleigh, NC 27615
Highlights
- Open Floorplan
- Deck
- Wood Flooring
- West Millbrook Middle School Rated A-
- Transitional Architecture
- Whirlpool Bathtub
About This Home
As of April 2025ONE OF A KIND!!! 6br, 3.5 ba, bonus with 2 car garage; 3300+ sq ft of livable space! This home has IT ALL!!! Hardwoods throughout main floor; TONS of natural light; Open floorplan; Freshly painted; New carpet throughout; Updated lighting & hardware; Gas fireplace; SS appliances; 9ft smooth ceilings; Large primary suite with 5 piece en suite bathroom and 2 closets; Large yard with ample space to create anything you want; Great schools; Optional neighborhood HOA includes a pool, tennis courts, live horse drawn carriages & caroling at Xmas, luminaries, neighborhood parades, ice cream parties and MORE!! Close to shopping, dining and 440/540/Falls/Six Forks; AN ABSOLUTE MUST SEE!
Home Details
Home Type
- Single Family
Est. Annual Taxes
- $5,887
Year Built
- Built in 1994
Lot Details
- 0.32 Acre Lot
- Back Yard Fenced
- Corner Lot
- Landscaped with Trees
Parking
- 2 Car Attached Garage
- Side Facing Garage
- Private Driveway
- 2 Open Parking Spaces
Home Design
- Transitional Architecture
- Brick Exterior Construction
- Brick Foundation
- Architectural Shingle Roof
- HardiePlank Type
- Masonite
Interior Spaces
- 3,363 Sq Ft Home
- 2-Story Property
- Open Floorplan
- Crown Molding
- Smooth Ceilings
- High Ceiling
- Ceiling Fan
- Gas Log Fireplace
- Entrance Foyer
- Family Room with Fireplace
- Living Room
- L-Shaped Dining Room
- Breakfast Room
- Bonus Room
- Storage
- Basement
- Crawl Space
- Scuttle Attic Hole
- Fire and Smoke Detector
Kitchen
- Eat-In Kitchen
- Electric Cooktop
- Microwave
- Dishwasher
- Kitchen Island
- Granite Countertops
Flooring
- Wood
- Carpet
- Tile
Bedrooms and Bathrooms
- 6 Bedrooms
- Dual Closets
- Walk-In Closet
- Double Vanity
- Private Water Closet
- Whirlpool Bathtub
- Separate Shower in Primary Bathroom
- Bathtub with Shower
- Walk-in Shower
Laundry
- Laundry Room
- Laundry on upper level
Outdoor Features
- Deck
- Porch
Schools
- North Ridge Elementary School
- West Millbrook Middle School
- Sanderson High School
Utilities
- Forced Air Zoned Heating and Cooling System
- Heat Pump System
- Gas Water Heater
- High Speed Internet
Listing and Financial Details
- Assessor Parcel Number 1708507188
Community Details
Overview
- No Home Owners Association
- Old Well At Summerfield Subdivision
Recreation
- Community Pool
Map
Home Values in the Area
Average Home Value in this Area
Property History
| Date | Event | Price | Change | Sq Ft Price |
|---|---|---|---|---|
| 04/10/2025 04/10/25 | Sold | $796,000 | +2.7% | $237 / Sq Ft |
| 03/02/2025 03/02/25 | Pending | -- | -- | -- |
| 02/28/2025 02/28/25 | For Sale | $775,000 | +23.8% | $230 / Sq Ft |
| 12/15/2023 12/15/23 | Off Market | $626,018 | -- | -- |
| 10/20/2021 10/20/21 | Sold | $626,018 | +0.2% | $189 / Sq Ft |
| 09/20/2021 09/20/21 | Pending | -- | -- | -- |
| 09/16/2021 09/16/21 | For Sale | $624,900 | -- | $189 / Sq Ft |
Tax History
| Year | Tax Paid | Tax Assessment Tax Assessment Total Assessment is a certain percentage of the fair market value that is determined by local assessors to be the total taxable value of land and additions on the property. | Land | Improvement |
|---|---|---|---|---|
| 2024 | $5,887 | $675,559 | $200,000 | $475,559 |
| 2023 | $5,218 | $476,889 | $130,000 | $346,889 |
| 2022 | $4,849 | $476,889 | $130,000 | $346,889 |
| 2021 | $4,234 | $433,142 | $130,000 | $303,142 |
| 2020 | $4,157 | $433,142 | $130,000 | $303,142 |
| 2019 | $4,414 | $379,194 | $130,000 | $249,194 |
| 2018 | $4,163 | $379,194 | $130,000 | $249,194 |
| 2017 | $3,965 | $379,194 | $130,000 | $249,194 |
| 2016 | $3,883 | $379,194 | $130,000 | $249,194 |
| 2015 | $3,872 | $371,996 | $110,000 | $261,996 |
| 2014 | $3,672 | $371,996 | $110,000 | $261,996 |
Mortgage History
| Date | Status | Loan Amount | Loan Type |
|---|---|---|---|
| Open | $636,800 | New Conventional | |
| Closed | $636,800 | New Conventional | |
| Previous Owner | $532,115 | New Conventional | |
| Previous Owner | $250,000 | New Conventional | |
| Previous Owner | $278,000 | New Conventional | |
| Previous Owner | $141,000 | Credit Line Revolving | |
| Previous Owner | $50,000 | Credit Line Revolving | |
| Previous Owner | $188,000 | Unknown | |
| Previous Owner | $204,000 | Unknown | |
| Previous Owner | $215,200 | Unknown |
Deed History
| Date | Type | Sale Price | Title Company |
|---|---|---|---|
| Warranty Deed | $796,000 | None Listed On Document | |
| Warranty Deed | $796,000 | None Listed On Document | |
| Warranty Deed | $626,500 | None Available | |
| Warranty Deed | $382,000 | None Available | |
| Warranty Deed | $269,000 | -- | |
| Warranty Deed | $269,000 | -- |
Similar Homes in Raleigh, NC
Source: Doorify MLS
MLS Number: 10079184
APN: 1708.19-50-7188-000
- 8305 Society Place
- 8325 Wycombe Ln
- 8310 Wycombe Ln
- 109 Chatterson Dr
- 313 Crown Oaks Dr
- 7746 Kingsberry Ct Unit 213A
- 42 Renwick Ct
- 8000 Old Deer Trail
- 8426 Garnet Rose Ln
- 109 Yorkchester Way
- 7727 Ohmann Ct
- 8410 Zinc Autumn Path
- 8008 Upper Lake Dr
- 8002 Upper Lake Dr
- 8401 Zinc Autumn Path
- 8304 Circlewood Ct
- 9324&9330 Six Forks Rd
- 749 Swan Neck Ln
- 716 Red Forest Trail
- 8805 Mourning Dove Rd
