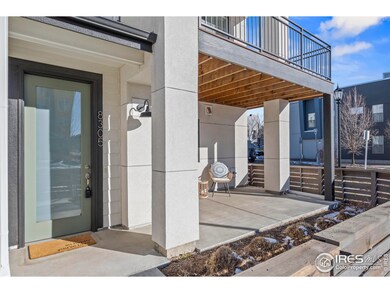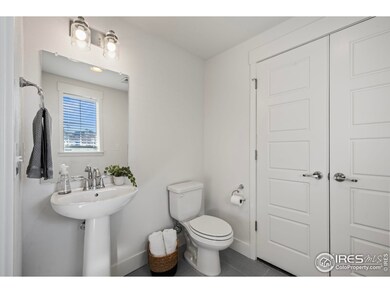Discover effortless, modern living in this stunning END-UNIT townhome located in the sought-after Arista neighborhood in Broomfield. Ideally positioned directly across from Redpoint Ridge Community Park and just a short stroll from the shops, dining, coffee spots, and transit at Arista Town Center, offering unparalleled convenience. The south-facing townhome features a fully fenced front courtyard/patio for your furry friends, and a bright, sun-drenched contemporary interior. The main level showcases 10-foot ceilings and luxury vinyl plank flooring thru-out. The gourmet kitchen is a chef's dream, equipped with soft-close cabinetry, a center island, quartz countertops, a stylish tile backsplash, gas stove with hood and Kitchen Aid stainless appliances. The spacious living area is complemented by a designer fireplace and you'll love sipping morning coffee or entertaining guests on the covered balcony just off the main living space. Upstairs you will find 3 inviting bedrooms and 2 bathrooms, along with an upper level laundry room that includes the washer/dryer for your convenience. The primary suite features vaulted ceilings, a generous walk-in closet and en-suite bathroom with walk-in shower and dual sinks. The 2-car attached garage boasts an EV charging outlet enhancing your eco-friendly lifestyle and from the main level garage entry is a practical mudroom area and powder bath. Energy efficiency is a highlight, thanks to a tankless hot water heater and solar panels thru a Power Production Agreement that contribute to low electricity bills. Enjoy vibrant urban living in this thriving community, ideally situated for easy access to both Denver and Boulder, all just steps from your door.







