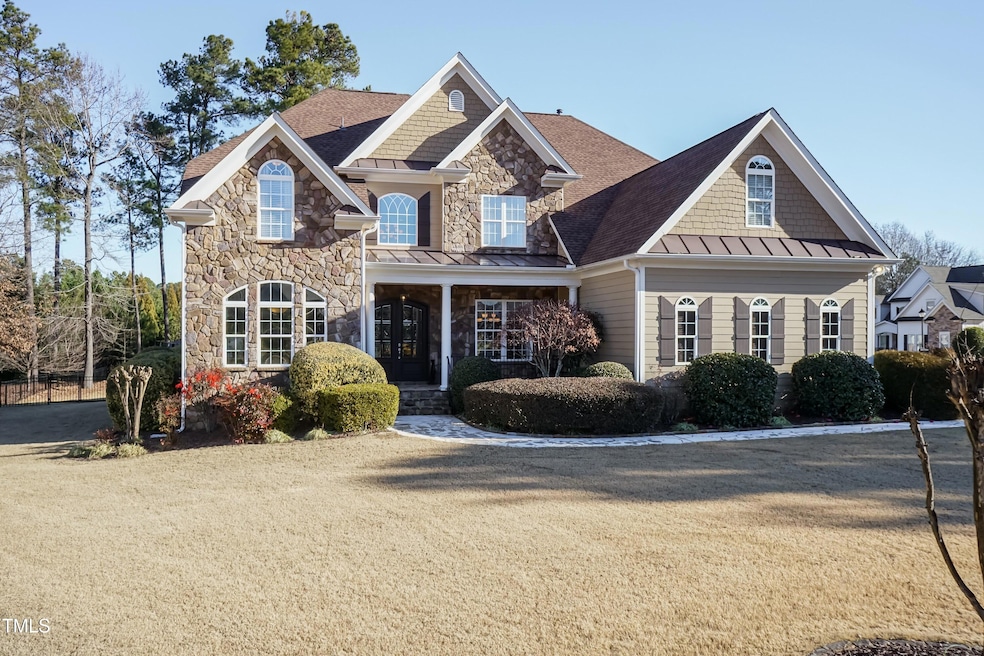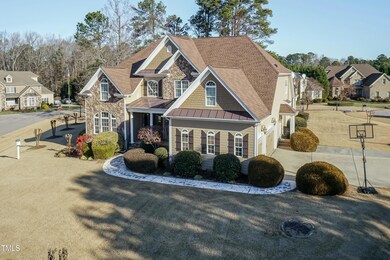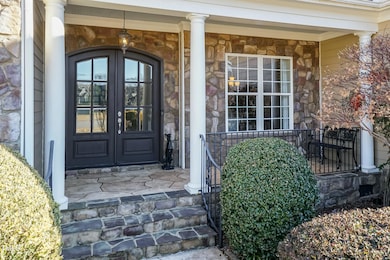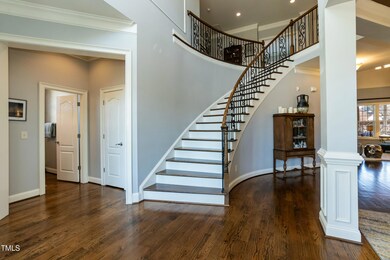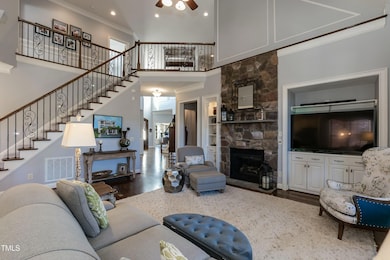
8305 Rue Cassini Ct Raleigh, NC 27615
Estimated payment $7,330/month
Highlights
- Traditional Architecture
- Wood Flooring
- Bonus Room
- West Millbrook Middle School Rated A-
- Main Floor Primary Bedroom
- Home Office
About This Home
Gorgeous & Absolutely Luxurious Custom Built Home in the Heart of North Raleigh w/ Main Level Owners Suite within 1 Mile of Ravenscroft! Decked Out with Classic Hardwood Flooring (including staircase & upstairs/partial), Formal Dining and Main Level Office with French Doors, BONUS Rm, Soaring Ceilings, Custom Finishes, Indoor & Outdoor Gas Fireplaces, Iron Rails, Wet Bar and More! OPEN Floor Plan Highlighted by Gourmet Kitchen w/ Massive Island, Bar Seating, Tile Backsplash, Top Shelf Appliances and Quick Access to Massive Tiled Sunroom w/ Extended Exterior Patio Overlooking Spacious Fully Fenced Backyard! Beautifully Hardscaped & Landscaped Corner Lot at the Top of a Cul-De Sac walking Distance from Lafayette Village, Piper's and Lifetime Fitness. Up the street from Hwy 540 and within Close Proximity to North Hills and Brier Creek. Won't Last Long!
Home Details
Home Type
- Single Family
Est. Annual Taxes
- $9,367
Year Built
- Built in 2008
Lot Details
- 0.74 Acre Lot
HOA Fees
- $131 Monthly HOA Fees
Parking
- 3 Car Attached Garage
Home Design
- Traditional Architecture
- Brick Foundation
- Shingle Roof
Interior Spaces
- 4,307 Sq Ft Home
- 2-Story Property
- Living Room
- Breakfast Room
- Dining Room
- Home Office
- Bonus Room
- Laundry Room
Flooring
- Wood
- Tile
Bedrooms and Bathrooms
- 4 Bedrooms
- Primary Bedroom on Main
Schools
- North Ridge Elementary School
- West Millbrook Middle School
- Millbrook High School
Utilities
- Central Air
- Heat Pump System
Community Details
- Charleston Management Association, Phone Number (919) 847-3003
- Lafayette Subdivision
Listing and Financial Details
- Assessor Parcel Number 1718.17-21-4656.000
Map
Home Values in the Area
Average Home Value in this Area
Tax History
| Year | Tax Paid | Tax Assessment Tax Assessment Total Assessment is a certain percentage of the fair market value that is determined by local assessors to be the total taxable value of land and additions on the property. | Land | Improvement |
|---|---|---|---|---|
| 2024 | $9,367 | $1,076,229 | $210,000 | $866,229 |
| 2023 | $8,492 | $777,274 | $165,000 | $612,274 |
| 2022 | $7,890 | $777,274 | $165,000 | $612,274 |
| 2021 | $7,583 | $777,274 | $165,000 | $612,274 |
| 2020 | $7,445 | $777,274 | $165,000 | $612,274 |
| 2019 | $8,432 | $725,873 | $160,000 | $565,873 |
| 2018 | $0 | $725,873 | $160,000 | $565,873 |
| 2017 | $0 | $725,873 | $160,000 | $565,873 |
| 2016 | $7,415 | $725,873 | $160,000 | $565,873 |
| 2015 | $7,816 | $752,917 | $190,000 | $562,917 |
| 2014 | $7,412 | $752,917 | $190,000 | $562,917 |
Property History
| Date | Event | Price | Change | Sq Ft Price |
|---|---|---|---|---|
| 03/23/2025 03/23/25 | Pending | -- | -- | -- |
| 03/13/2025 03/13/25 | Price Changed | $1,149,999 | -2.1% | $267 / Sq Ft |
| 02/26/2025 02/26/25 | Price Changed | $1,174,999 | -2.1% | $273 / Sq Ft |
| 02/13/2025 02/13/25 | Price Changed | $1,199,999 | -2.0% | $279 / Sq Ft |
| 02/03/2025 02/03/25 | Price Changed | $1,225,000 | -2.0% | $284 / Sq Ft |
| 01/24/2025 01/24/25 | Price Changed | $1,249,998 | 0.0% | $290 / Sq Ft |
| 01/09/2025 01/09/25 | For Sale | $1,249,999 | -- | $290 / Sq Ft |
Deed History
| Date | Type | Sale Price | Title Company |
|---|---|---|---|
| Warranty Deed | $740,000 | None Available | |
| Warranty Deed | $708,000 | None Available | |
| Warranty Deed | $160,000 | None Available | |
| Warranty Deed | $370,000 | None Available |
Mortgage History
| Date | Status | Loan Amount | Loan Type |
|---|---|---|---|
| Previous Owner | $600,000 | No Value Available | |
| Previous Owner | $644,000 | Adjustable Rate Mortgage/ARM | |
| Previous Owner | $566,000 | Purchase Money Mortgage | |
| Previous Owner | $70,750 | Credit Line Revolving | |
| Previous Owner | $165,200 | Purchase Money Mortgage |
Similar Homes in Raleigh, NC
Source: Doorify MLS
MLS Number: 10070082
APN: 1718.17-21-4656-000
- 1400 Rainwood Ln
- 7416 Fiesta Way
- 7409 Fiesta Way
- 1904 Baronsmede Dr
- 8000 N Bridgewater Ct
- 1004 Plateau Ln
- 8805 Mourning Dove Rd
- 7612 Harps Mill Rd
- 748 Weathergreen Dr
- 8304 Circlewood Ct
- 2001 Carrington Dr
- 7300 Grist Mill Rd
- 4804 Parker Meadow Dr
- 7709 Oakmont Place
- 7208 Tanbark Way
- 109 Chatterson Dr
- 4812 Parker Meadow Dr
- 4813 Parker Meadow Dr
- 705 Parker Creek Dr
- 4905 Foxridge Dr
