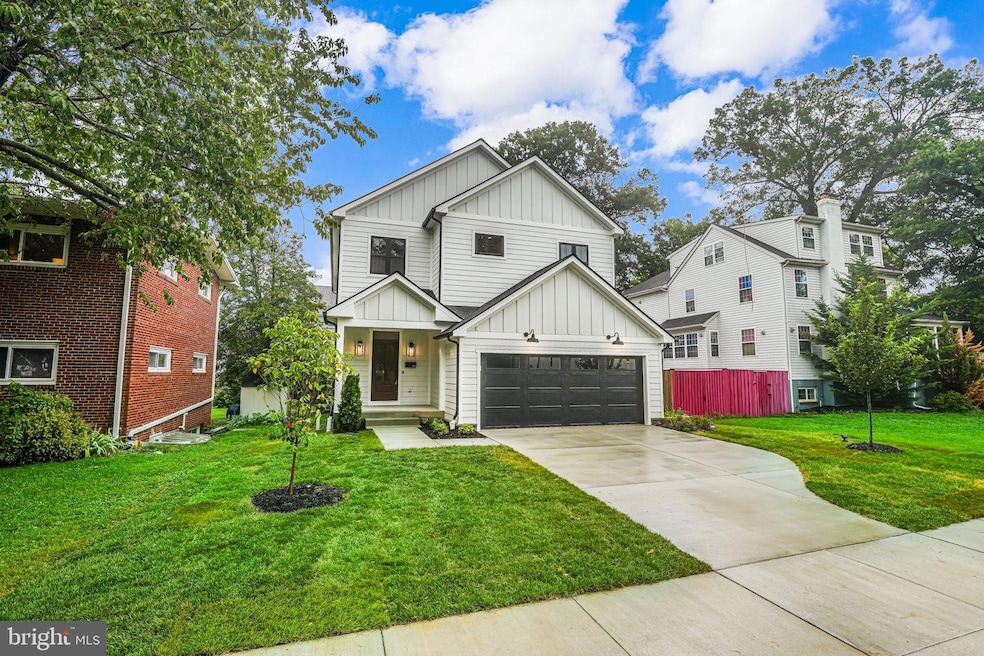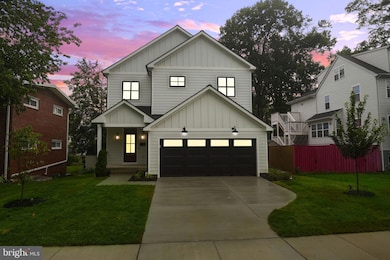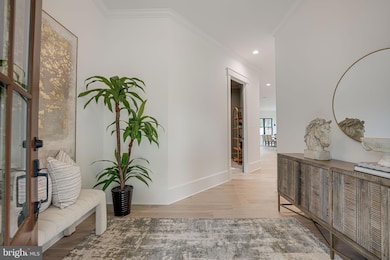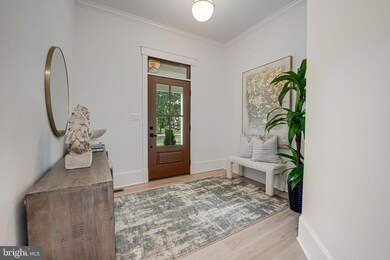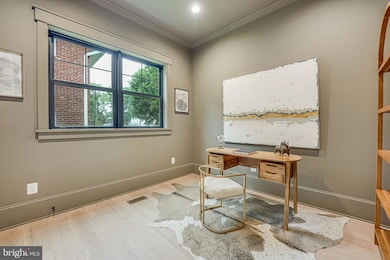
831 23rd St S Arlington, VA 22202
Aurora Highlands NeighborhoodHighlights
- New Construction
- Eat-In Gourmet Kitchen
- Craftsman Architecture
- Oakridge Elementary School Rated A-
- Open Floorplan
- Wood Flooring
About This Home
As of December 2024Gorgeous new construction home in popular Aurora Highlands! This stunning residence boasts a thoughtfully designed floor plan, featuring 5 bedrooms, 4.5 baths, and a spacious 2-car garage. As you step into the foyer, you're greeted by an aura of elegance and modern sophistication. The main level of this home is a testament to luxurious living. A den provides a versatile space for a home office or study, while a convenient mudroom offers easy access from the 2-car garage. The heart of the home is a chef's dream come true—a huge gourmet kitchen that will inspire culinary excellence. Adorned with a massive island showcasing a gleaming quartz countertop and pendant lighting, this culinary haven is a perfect blend of style and functionality. The kitchen boasts two tone shaker cabinets with exquisite brass hardware, creating a captivating contrast. A tasteful tile backsplash adds a touch of sophistication, while top-of-the-line stainless steel appliances and a convenient pot filler complete this culinary masterpiece. Adjacent to the kitchen, the family room beckons with its warm ambiance and inviting fireplace, providing the perfect space for relaxation and entertainment. Ascending to the upper level, you'll discover the owner's suite—a true sanctuary of comfort and tranquility. This private retreat features a cozy fireplace, offering a serene ambiance for quiet evenings. The primary bath exudes opulence, with a vanity boasting two sinks, a luxurious shower equipped with two shower heads, and a lavish soak tub—an oasis for rejuvenation. Continuing down the hall, you'll find three additional bedrooms, one accompanied by its own en-suite bathroom and the other two with a jack-and-jill full-bath. These meticulously designed spaces showcase chic flooring and shower tile, exemplifying contemporary style and attention to detail. The lower level of this remarkable home is fully finished, offering a spacious recreation room with walk-out stairs, perfect for hosting gatherings and creating cherished memories. A well-appointed wet bar adds an element of convenience and entertainment. Additionally, a fifth bedroom and full bath on this level provide a private haven for guests or extended family. Located in Aurora Highlands, this wonderful home sits on a picturesque, tree-lined street less than a mile from the Pentagon City Metro, Crystal City Metro, Whole Foods, numerous parks, Amazon HQ2, and the many new shops and restaurants in National Landing. This prime location is within one of the most convenient neighborhoods in the entire D.M.V. area, offering zero stoplights to Washington D.C. It's also close to Metro stations, schools, shopping, dining, grocery stores, and more. With easy access to The Pentagon, Amazon’s new National Landing HQ2 Headquarters, and the Virginia Tech Innovation Campus, this home offers unparalleled convenience and connectivity.
Last Agent to Sell the Property
D.S.A. Properties & Investments LLC License #0225073879
Home Details
Home Type
- Single Family
Est. Annual Taxes
- $8,049
Year Built
- Built in 2024 | New Construction
Lot Details
- 6,000 Sq Ft Lot
- Property is in excellent condition
- Property is zoned R-5
Home Design
- Craftsman Architecture
- HardiePlank Type
Interior Spaces
- Property has 3 Levels
- Open Floorplan
- Wet Bar
- Bar
- Crown Molding
- Wainscoting
- High Ceiling
- Recessed Lighting
- 1 Fireplace
- Family Room Off Kitchen
- Dining Area
Kitchen
- Eat-In Gourmet Kitchen
- Breakfast Area or Nook
- Gas Oven or Range
- Six Burner Stove
- Built-In Range
- Range Hood
- Built-In Microwave
- Ice Maker
- Dishwasher
- Stainless Steel Appliances
- Kitchen Island
- Upgraded Countertops
- Disposal
Flooring
- Wood
- Ceramic Tile
- Luxury Vinyl Plank Tile
Bedrooms and Bathrooms
- En-Suite Bathroom
- Walk-In Closet
- Soaking Tub
- Bathtub with Shower
- Walk-in Shower
Laundry
- Laundry on upper level
- Dryer
- Washer
Improved Basement
- Basement Fills Entire Space Under The House
- Walk-Up Access
- Connecting Stairway
- Interior and Exterior Basement Entry
- Laundry in Basement
- Basement Windows
Parking
- On-Street Parking
- Off-Street Parking
Utilities
- Forced Air Heating and Cooling System
- Vented Exhaust Fan
- Natural Gas Water Heater
Community Details
- No Home Owners Association
- Addison Heights Subdivision, I'm Gorgeous! Floorplan
Listing and Financial Details
- Tax Lot 16
- Assessor Parcel Number 36-031-006
Map
Home Values in the Area
Average Home Value in this Area
Property History
| Date | Event | Price | Change | Sq Ft Price |
|---|---|---|---|---|
| 12/12/2024 12/12/24 | Sold | $1,930,000 | -3.3% | $460 / Sq Ft |
| 11/26/2024 11/26/24 | For Sale | $1,995,000 | 0.0% | $475 / Sq Ft |
| 11/25/2024 11/25/24 | Pending | -- | -- | -- |
| 11/18/2024 11/18/24 | Off Market | $1,995,000 | -- | -- |
| 09/17/2024 09/17/24 | For Sale | $1,995,000 | +185.0% | $475 / Sq Ft |
| 08/29/2016 08/29/16 | Sold | $700,000 | 0.0% | $549 / Sq Ft |
| 06/30/2016 06/30/16 | Pending | -- | -- | -- |
| 06/30/2016 06/30/16 | For Sale | $700,000 | -- | $549 / Sq Ft |
Tax History
| Year | Tax Paid | Tax Assessment Tax Assessment Total Assessment is a certain percentage of the fair market value that is determined by local assessors to be the total taxable value of land and additions on the property. | Land | Improvement |
|---|---|---|---|---|
| 2024 | $8,049 | $779,200 | $779,200 | $0 |
| 2023 | $9,457 | $918,200 | $779,200 | $139,000 |
| 2022 | $9,301 | $903,000 | $744,200 | $158,800 |
| 2021 | $8,658 | $840,600 | $675,000 | $165,600 |
| 2020 | $8,112 | $790,600 | $625,000 | $165,600 |
| 2019 | $7,612 | $741,900 | $575,000 | $166,900 |
| 2018 | $7,079 | $703,700 | $525,000 | $178,700 |
| 2017 | $6,614 | $657,500 | $490,000 | $167,500 |
| 2016 | $6,292 | $634,900 | $470,000 | $164,900 |
| 2015 | $6,406 | $643,200 | $467,000 | $176,200 |
| 2014 | $5,980 | $600,400 | $445,000 | $155,400 |
Mortgage History
| Date | Status | Loan Amount | Loan Type |
|---|---|---|---|
| Previous Owner | $1,473,860 | Construction | |
| Previous Owner | $642,033 | VA | |
| Previous Owner | $703,850 | VA | |
| Previous Owner | $203,000 | VA |
Deed History
| Date | Type | Sale Price | Title Company |
|---|---|---|---|
| Deed | $1,930,000 | None Listed On Document | |
| Warranty Deed | -- | Westcor Land Title | |
| Warranty Deed | $750,000 | None Listed On Document | |
| Warranty Deed | $700,000 | Republic Title Inc | |
| Deed | $203,000 | -- |
Similar Homes in Arlington, VA
Source: Bright MLS
MLS Number: VAAR2048740
APN: 36-031-006
- 900 21st St S
- 1034 22nd St S
- 1015 20th St S
- 2024 S Kent St
- 636 25th St S
- 2651 Fort Scott Dr
- 910 17th St S
- 1790 S Lynn St
- 1705 S Hayes St Unit B
- 2807 S Grant St
- 900 28th St S
- 2337 S Ode St
- 3009 S Hill St
- 1702 S Arlington Ridge Rd
- 3211 S Glebe Rd
- 1515 S Arlington Ridge Rd Unit 402
- 1300 S Arlington Ridge Rd Unit 303
- 2326 S Queen St
- 0 28th St S
- 1805 Crystal Dr Unit 513S
