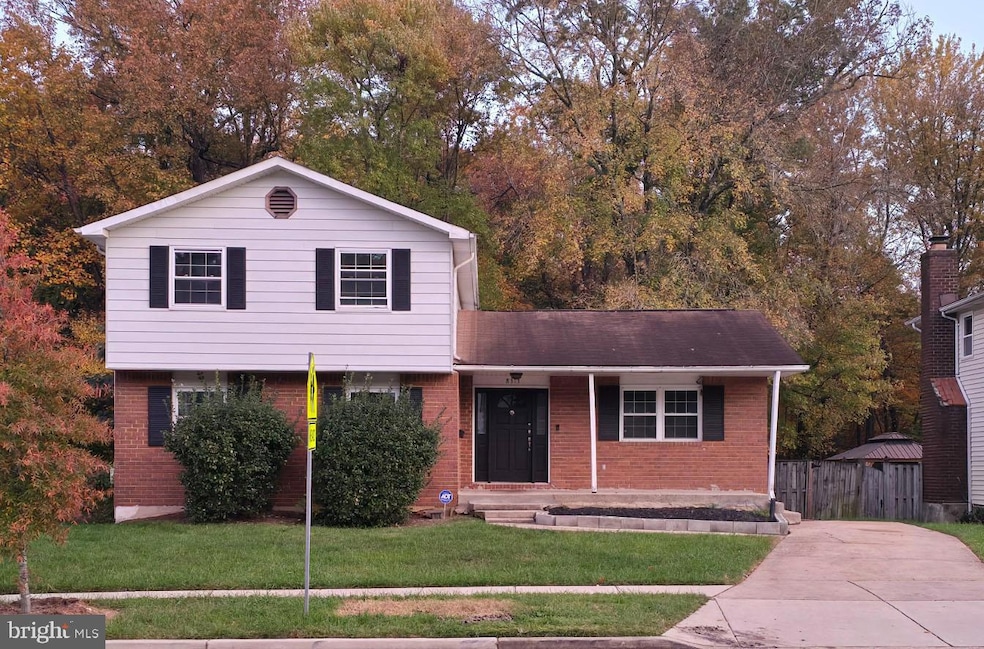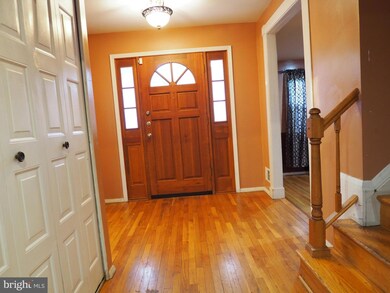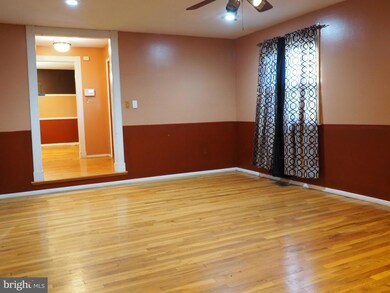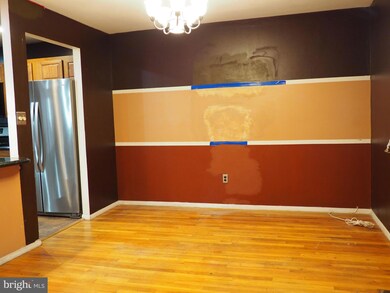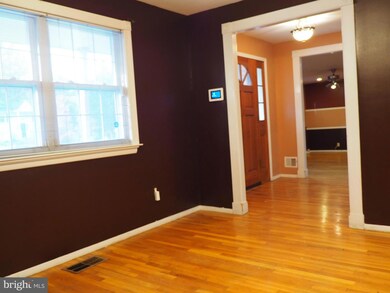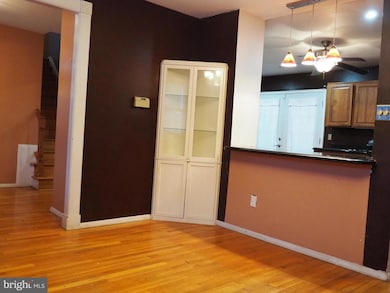
8313 Montpelier Dr Laurel, MD 20708
South Laurel NeighborhoodHighlights
- 0.23 Acre Lot
- Deck
- Traditional Floor Plan
- Colonial Architecture
- Recreation Room
- 3-minute walk to Snowden Oaks Park
About This Home
As of January 2025Spacious 4-bedroom, 2.5 bathroom Colonial that combines classic charm with modern potential. The main level features a formal living room and dining room, perfect for hosting special occasions. The heart of the home is the inviting step down family room, accented by a bow window and gas fireplace, which seamlessly flows in to the large kitchen for easy entertaining. The open concept rec room provides endless possibilities for a game area, home theater, or a versatile space tailored to your needs.. The large privacy fenced backyard with wood deck and firepit offers an excellent retreat for outdoor fun, gardening, or simply unwinding in peace. While the home does require some cosmetic updates, it offers a fantastic opportunity to personalize and make your own. Conveniently located near Baltimore, Annapolis, Columbia and Washington DC, with quick access to the BW Parkway, I-95 and Route 32, this property is perfect for commuters seeking both convenience and comfort. Don't miss the opportunity to transform this house into your dream home!
Home Details
Home Type
- Single Family
Est. Annual Taxes
- $6,217
Year Built
- Built in 1974
Lot Details
- 10,117 Sq Ft Lot
- Wood Fence
- Back Yard Fenced
- Property is zoned RSF65
Home Design
- Colonial Architecture
- Block Foundation
- Frame Construction
Interior Spaces
- Property has 3 Levels
- Traditional Floor Plan
- Built-In Features
- Ceiling Fan
- Recessed Lighting
- Fireplace Mantel
- Gas Fireplace
- Vinyl Clad Windows
- Bay Window
- Window Screens
- French Doors
- Entrance Foyer
- Family Room Off Kitchen
- Living Room
- Formal Dining Room
- Recreation Room
- Wood Flooring
- Attic
Kitchen
- Eat-In Country Kitchen
- Gas Oven or Range
- Freezer
- Dishwasher
- Upgraded Countertops
- Disposal
Bedrooms and Bathrooms
- 4 Bedrooms
- En-Suite Primary Bedroom
- Bathtub with Shower
- Walk-in Shower
Laundry
- Laundry Room
- Laundry on main level
- Electric Dryer
- Washer
Finished Basement
- Heated Basement
- Basement Fills Entire Space Under The House
- Connecting Stairway
- Interior Basement Entry
- Sump Pump
- Basement Windows
Parking
- 2 Parking Spaces
- 2 Driveway Spaces
- On-Street Parking
- Off-Street Parking
Outdoor Features
- Deck
- Patio
- Outdoor Storage
Schools
- Laurel High School
Utilities
- Forced Air Heating and Cooling System
- Natural Gas Water Heater
Community Details
- No Home Owners Association
- Montpelier West Plat 3> Subdivision
Listing and Financial Details
- Tax Lot 30
- Assessor Parcel Number 17101061290
Map
Home Values in the Area
Average Home Value in this Area
Property History
| Date | Event | Price | Change | Sq Ft Price |
|---|---|---|---|---|
| 01/31/2025 01/31/25 | Sold | $505,000 | -1.9% | $234 / Sq Ft |
| 11/05/2024 11/05/24 | For Sale | $515,000 | -- | $239 / Sq Ft |
Tax History
| Year | Tax Paid | Tax Assessment Tax Assessment Total Assessment is a certain percentage of the fair market value that is determined by local assessors to be the total taxable value of land and additions on the property. | Land | Improvement |
|---|---|---|---|---|
| 2024 | $5,754 | $418,400 | $0 | $0 |
| 2023 | $5,570 | $400,600 | $0 | $0 |
| 2022 | $5,330 | $382,800 | $101,200 | $281,600 |
| 2021 | $5,103 | $366,300 | $0 | $0 |
| 2020 | $4,994 | $349,800 | $0 | $0 |
| 2019 | $4,857 | $333,300 | $100,600 | $232,700 |
| 2018 | $4,678 | $313,567 | $0 | $0 |
| 2017 | $4,528 | $293,833 | $0 | $0 |
| 2016 | -- | $274,100 | $0 | $0 |
| 2015 | $4,027 | $268,467 | $0 | $0 |
| 2014 | $4,027 | $262,833 | $0 | $0 |
Mortgage History
| Date | Status | Loan Amount | Loan Type |
|---|---|---|---|
| Previous Owner | $479,750 | New Conventional | |
| Previous Owner | $370,000 | Stand Alone Second | |
| Previous Owner | $322,000 | Purchase Money Mortgage |
Deed History
| Date | Type | Sale Price | Title Company |
|---|---|---|---|
| Special Warranty Deed | $505,000 | Household Title | |
| Deed | $322,000 | -- | |
| Deed | $257,000 | -- | |
| Deed | $176,000 | -- |
Similar Homes in Laurel, MD
Source: Bright MLS
MLS Number: MDPG2131098
APN: 10-1061290
- 8339 Snowden Oaks Place
- 8705 Graystone Ln
- 0 Larchdale Rd Unit MDPG2054450
- 8366 Imperial Dr
- 8812 Churchfield Ln
- 13105 Imperial Ct
- 12702 Cedarbrook Ln
- 12308 Mount Pleasant Dr
- 7602 Whethersfield Place
- 12016 Montague Dr
- 9208 Twin Hill Ln
- 12412 Mount Pleasant Dr
- 12914 Rustic Rock Ln
- 9204 Pleasant Ct
- 12001 Montague Dr
- 13403 Briarwood Dr
- 12515 Rustic Rock Ln
- 13407 Kiama Ct
- 11804 Montague Dr
- 7230 Brickyard Station Dr
