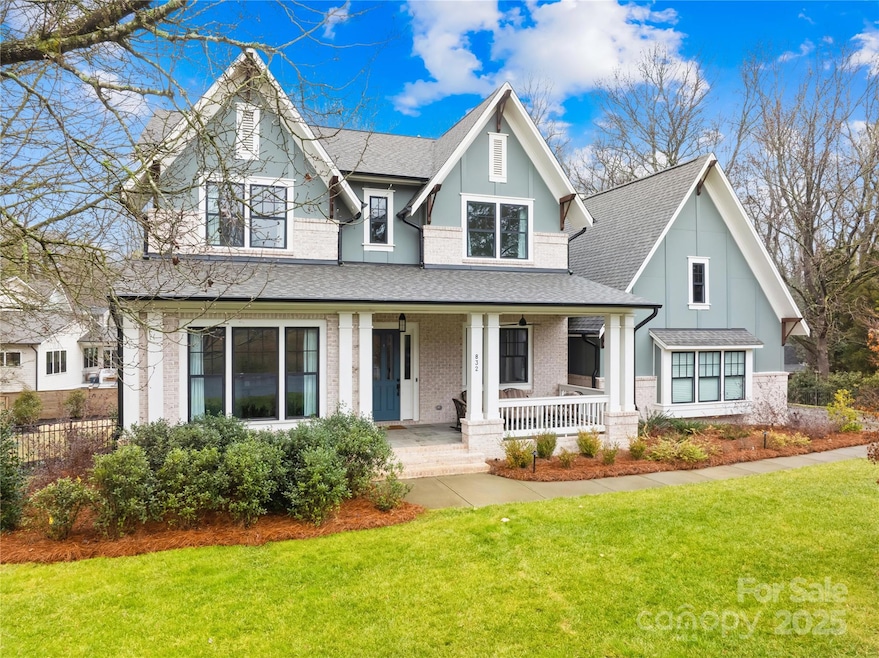
832 Heather Ln Charlotte, NC 28209
Ashbrook-Clawson Village NeighborhoodHighlights
- Open Floorplan
- Traditional Architecture
- Outdoor Kitchen
- Selwyn Elementary Rated A-
- Wood Flooring
- Mud Room
About This Home
As of April 2025Beautiful 5BR, 4BA Saussy Burbank home in the heart of Charlotte, offering 4,014 sq ft of luxury living on nearly 1/2 an acre. This thoughtfully designed home blends elegance with modern convenience, perfect for living and entertaining.The family room boasts a gas fireplace framed by built-ins, ceiling beams, flowing into a chef's kitchen with stacked cabinets, quartz countertops,Thermador appliances, a built-in fridge/freezer, dual-fuel range with a large island,& a breakfast room with wainscoting.The main-floor owner’s suite features a spa-like bath with a freestanding tub & dual showerheads. An additional bedroom, a spacious laundry room with cabinets,utility sink, & a command center complete the main floor.Upstairs offers a large loft with built-ins, 3 more bedrooms, and 2 full baths. Relax on the rear porch overlooking the expansive backyard, which has an upgraded outdoor kitchen, fire pits, and fence (over $100k upgrade). Nestled in a peaceful neighborhood & close to everything!
Last Agent to Sell the Property
Better Real Estate Carolina Brokerage Email: autumn@betterrec.com License #331847
Last Buyer's Agent
Better Real Estate Carolina Brokerage Email: autumn@betterrec.com License #331847
Home Details
Home Type
- Single Family
Est. Annual Taxes
- $5,430
Year Built
- Built in 2022
Lot Details
- Lot Dimensions are 140x218x52x104x61x127
- Back Yard Fenced
- Irrigation
- Property is zoned N1-B
Parking
- 2 Car Garage
- Driveway
Home Design
- Traditional Architecture
- Brick Exterior Construction
Interior Spaces
- 2-Story Property
- Open Floorplan
- Built-In Features
- Gas Fireplace
- French Doors
- Mud Room
- Family Room with Fireplace
- Screened Porch
- Crawl Space
- Pull Down Stairs to Attic
- Laundry Room
Kitchen
- Electric Oven
- Gas Range
- Microwave
- Plumbed For Ice Maker
- Dishwasher
- Kitchen Island
- Disposal
Flooring
- Wood
- Tile
Bedrooms and Bathrooms
- Walk-In Closet
- 4 Full Bathrooms
Outdoor Features
- Outdoor Kitchen
- Fire Pit
Schools
- Selwyn Elementary School
- Alexander Graham Middle School
- Myers Park High School
Utilities
- Central Air
- Heat Pump System
Community Details
- Built by Saussy Burbank
- Ashbrook Subdivision, 3968A Floorplan
Listing and Financial Details
- Assessor Parcel Number 149-183-61
Map
Home Values in the Area
Average Home Value in this Area
Property History
| Date | Event | Price | Change | Sq Ft Price |
|---|---|---|---|---|
| 04/01/2025 04/01/25 | Sold | $2,105,000 | +0.2% | $524 / Sq Ft |
| 02/03/2025 02/03/25 | Pending | -- | -- | -- |
| 01/29/2025 01/29/25 | For Sale | $2,100,000 | +29.9% | $523 / Sq Ft |
| 07/13/2022 07/13/22 | Sold | $1,616,365 | +9.6% | $407 / Sq Ft |
| 01/28/2022 01/28/22 | Pending | -- | -- | -- |
| 01/25/2022 01/25/22 | For Sale | $1,475,000 | -- | $372 / Sq Ft |
Tax History
| Year | Tax Paid | Tax Assessment Tax Assessment Total Assessment is a certain percentage of the fair market value that is determined by local assessors to be the total taxable value of land and additions on the property. | Land | Improvement |
|---|---|---|---|---|
| 2023 | $5,430 | $1,547,000 | $550,000 | $997,000 |
| 2022 | $5,430 | $549,700 | $300,000 | $249,700 |
| 2021 | $5,419 | $549,700 | $300,000 | $249,700 |
| 2020 | $5,412 | $549,700 | $300,000 | $249,700 |
| 2019 | $2,744 | $549,700 | $300,000 | $249,700 |
| 2018 | $2,434 | $359,900 | $140,000 | $219,900 |
| 2017 | $2,392 | $359,900 | $140,000 | $219,900 |
| 2016 | $2,383 | $359,900 | $140,000 | $219,900 |
| 2015 | $2,371 | $359,900 | $140,000 | $219,900 |
| 2014 | $2,373 | $359,900 | $140,000 | $219,900 |
Mortgage History
| Date | Status | Loan Amount | Loan Type |
|---|---|---|---|
| Open | $1,473,500 | New Conventional | |
| Closed | $1,473,500 | New Conventional | |
| Previous Owner | $1,131,456 | No Value Available | |
| Previous Owner | $219,000 | Credit Line Revolving | |
| Closed | $0 | Construction |
Deed History
| Date | Type | Sale Price | Title Company |
|---|---|---|---|
| Warranty Deed | $2,105,000 | Barristers Title Services Of T | |
| Warranty Deed | $2,105,000 | Barristers Title Services Of T | |
| Special Warranty Deed | $1,616,500 | Renger & Reynolds Pllc | |
| Deed | -- | None Available | |
| Deed | -- | -- |
Similar Homes in Charlotte, NC
Source: Canopy MLS (Canopy Realtor® Association)
MLS Number: 4213768
APN: 149-183-61
- 1210 Sewickley Dr
- 1410 Paddock Cir
- 3516 Mill Stream Ct
- 1113 Urban Place
- 722 Hillside Ave
- 879 Park Slope Dr Unit 23
- 3726 Park Rd
- 3722 Park Rd Unit Q
- 1018 Davant Ln
- 1205 Scaleybark Rd Unit A
- 984 Park Slope Dr Unit 42
- 814 Selwyn Oaks Ct Unit 9/A&B
- 576 Scaleybark Rd
- 3825 Selwyn Farms Ln
- 1401 Heather Ln
- 4317 Ruskin Dr
- 1139 Hampton Gardens Ln Unit 33
- 1105 Reece Rd
- 1125 Kurt Ct
- 732 Shawnee Dr
