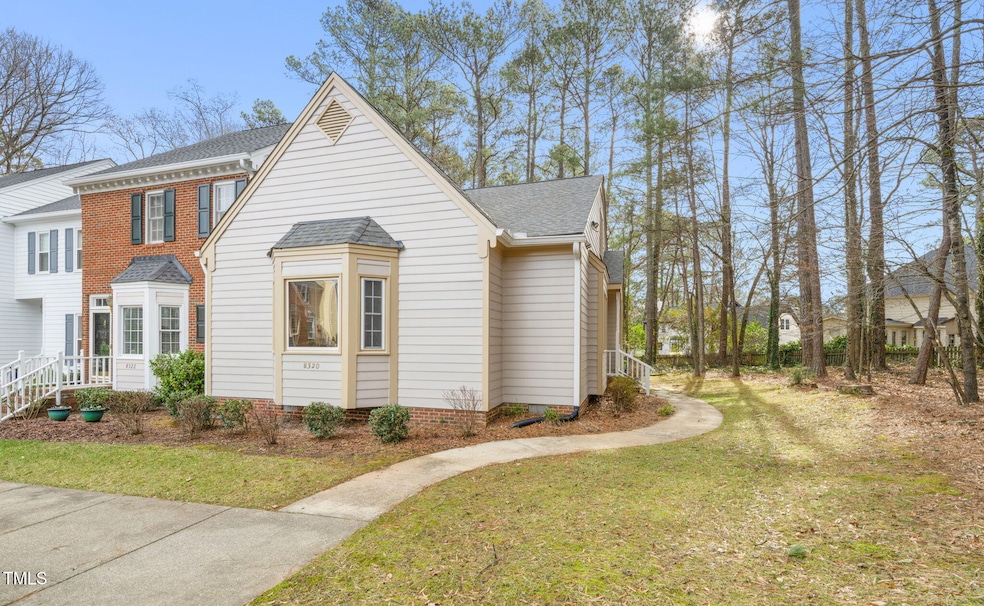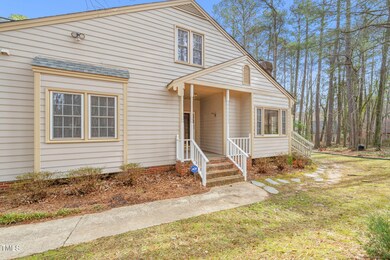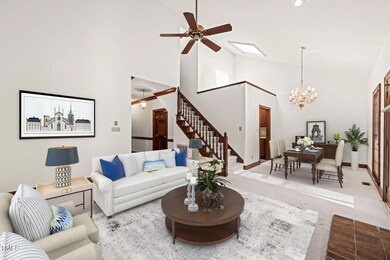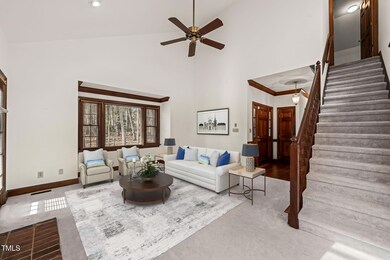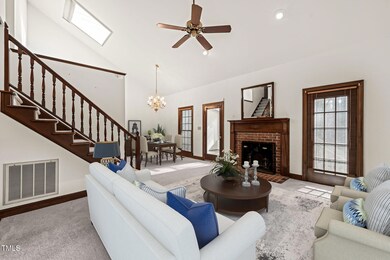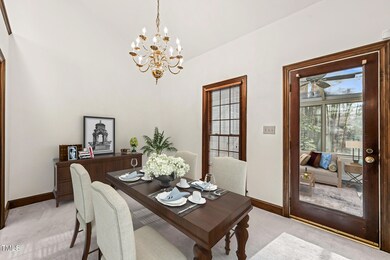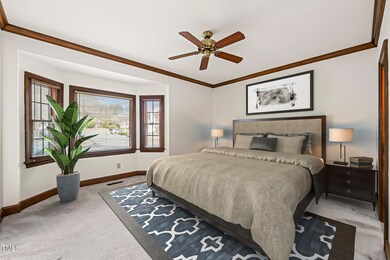
8320 Wycombe Ln Raleigh, NC 27615
Highlights
- In Ground Pool
- Clubhouse
- Cathedral Ceiling
- West Millbrook Middle School Rated A-
- Traditional Architecture
- Wood Flooring
About This Home
As of March 2025Dreaming of a north Raleigh home at an affordable price? Schedule your tour today to view this move in ready, end-unit townhome in Wycombe Manor. Situated between Falls of Neuse and Six Forks roads, this home is close to everything Raleigh has to offer. Discover the charm of this 2-story, true 3-bedroom home that features a primary and guest room on the main level, a separate bedroom with ensuite on the 2nd level, private views and an amazing, glass ceiling sunroom with separate heat & air conditioning. Residents of Wycombe Manor enjoy access to the community pool, clubhouse, and tennis court. Thoughtfully priced to allow for your personal updates, this is a rare opportunity to enjoy a low maintenance lifestyle in central, north Raleigh. Lovingly maintained, don't miss your chance and schedule your visit today to make this home yours! Virtually staged for your assistance.
Townhouse Details
Home Type
- Townhome
Est. Annual Taxes
- $2,700
Year Built
- Built in 1985
Lot Details
- 2,614 Sq Ft Lot
- 1 Common Wall
HOA Fees
Home Design
- Traditional Architecture
- Raised Foundation
- Shingle Roof
- Masonite
Interior Spaces
- 1,823 Sq Ft Home
- 1-Story Property
- Crown Molding
- Cathedral Ceiling
- Ceiling Fan
- Family Room
- Breakfast Room
- Dining Room
- Basement
- Crawl Space
Kitchen
- Eat-In Kitchen
- Dishwasher
Flooring
- Wood
- Carpet
- Vinyl
Bedrooms and Bathrooms
- 3 Bedrooms
- Walk-In Closet
- 3 Full Bathrooms
- Separate Shower in Primary Bathroom
- Bathtub with Shower
- Walk-in Shower
Laundry
- Laundry in Kitchen
- Dryer
- Washer
Parking
- 2 Parking Spaces
- 2 Open Parking Spaces
- Assigned Parking
Outdoor Features
- In Ground Pool
- Front Porch
Schools
- North Ridge Elementary School
- West Millbrook Middle School
- Sanderson High School
Utilities
- Central Heating and Cooling System
- Heat Pump System
Listing and Financial Details
- Assessor Parcel Number 1707792699
Community Details
Overview
- Association fees include ground maintenance, maintenance structure, road maintenance, storm water maintenance
- Towne Properties Association, Phone Number (919) 878-8787
- Towne Properties Master Association
- Built by Broadhurst Dev Co Inc
- Wycombe Manor Subdivision
Amenities
- Clubhouse
Recreation
- Tennis Courts
- Community Pool
Map
Home Values in the Area
Average Home Value in this Area
Property History
| Date | Event | Price | Change | Sq Ft Price |
|---|---|---|---|---|
| 03/12/2025 03/12/25 | Sold | $370,000 | -1.3% | $203 / Sq Ft |
| 02/22/2025 02/22/25 | Pending | -- | -- | -- |
| 02/19/2025 02/19/25 | For Sale | $375,000 | -- | $206 / Sq Ft |
Tax History
| Year | Tax Paid | Tax Assessment Tax Assessment Total Assessment is a certain percentage of the fair market value that is determined by local assessors to be the total taxable value of land and additions on the property. | Land | Improvement |
|---|---|---|---|---|
| 2024 | $2,648 | $302,538 | $95,000 | $207,538 |
| 2023 | $2,507 | $228,119 | $45,000 | $183,119 |
| 2022 | $2,330 | $228,119 | $45,000 | $183,119 |
| 2021 | $2,240 | $228,119 | $45,000 | $183,119 |
| 2020 | $2,199 | $228,119 | $45,000 | $183,119 |
| 2019 | $2,035 | $173,849 | $35,000 | $138,849 |
| 2018 | $1,919 | $173,849 | $35,000 | $138,849 |
| 2017 | $1,829 | $173,849 | $35,000 | $138,849 |
| 2016 | $1,791 | $173,849 | $35,000 | $138,849 |
| 2015 | $1,850 | $176,713 | $39,000 | $137,713 |
| 2014 | $1,755 | $176,713 | $39,000 | $137,713 |
Deed History
| Date | Type | Sale Price | Title Company |
|---|---|---|---|
| Warranty Deed | $370,000 | None Listed On Document | |
| Warranty Deed | $370,000 | None Listed On Document | |
| Deed | $102,500 | -- |
About the Listing Agent

Linda Craft is the Chief Executive Officer of Linda Craft Team Realtors, a woman-owned boutique real estate brokerage that has served the Raleigh area since 1985. Linda has the long-term expertise and knowledge to empower clients throughout every stage of their next move.
Linda's Other Listings
Source: Doorify MLS
MLS Number: 10077458
APN: 1707.07-79-2699-000
- 8325 Wycombe Ln
- 8000 Old Deer Trail
- 109 Chatterson Dr
- 8304 Circlewood Ct
- 313 Crown Oaks Dr
- 8305 Society Place
- 8805 Mourning Dove Rd
- 7746 Kingsberry Ct Unit 213A
- 748 Weathergreen Dr
- 7727 Ohmann Ct
- 42 Renwick Ct
- 109 Yorkchester Way
- 7429 Ashbury Ct
- 7383 Sandy Creek Dr
- 7715 Bernadette Ln Unit 321D
- 8426 Garnet Rose Ln
- 7305 Sandy Creek Dr Unit O4
- 7317 Sandy Creek Dr
- 1004 Plateau Ln
- 8410 Zinc Autumn Path
