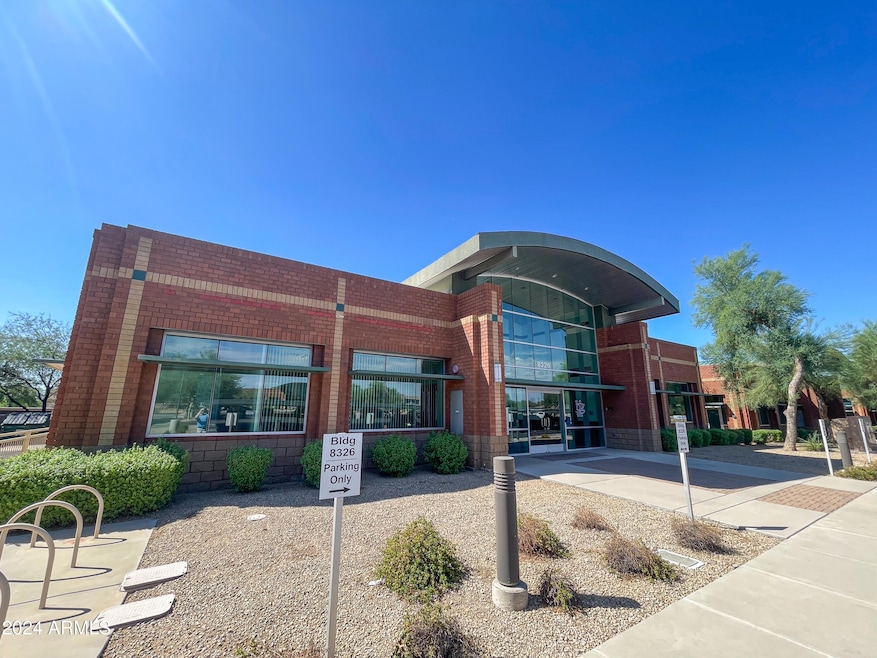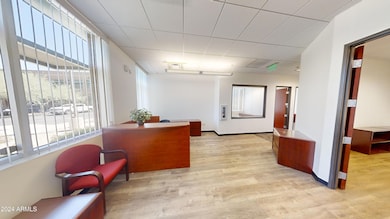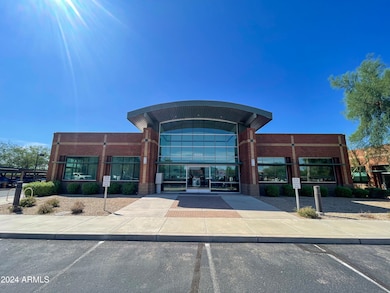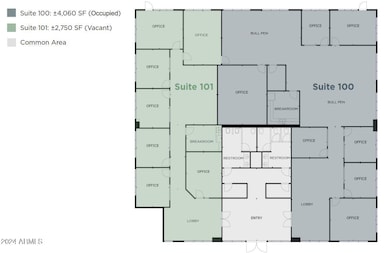8326 E Hartford Dr Unit 101 Scottsdale, AZ 85255
Desert View NeighborhoodEstimated payment $45/month
Highlights
- Wood Flooring
- Community Kitchen
- Heating Available
- Sonoran Sky Elementary School Rated A
- Cooling Available
About This Home
Great opportunity to lease 2,750 sf of office space in a great Scottsdale Airpark Submarket location. The building features an expansive glass line, providing an abundance of natural light, and an efficient layout that accommodates a wide range of office or medical users. Situated within the desirable Perimeter Center and offering direct access to Loop 101, the property boasts convenient connectivity and is surrounded by numerous retail and dining options, all just a short drive away. Nearby attractions such as Scottsdale Quarter, Kierland Commons, and TPC Scottsdale, home of the Waste Management Open, further enhance the appeal of this location for businesses seeking a versatile and strategically located office space in Scottsdale.
Property Details
Property Type
- Other
Year Built
- Built in 2001
Lot Details
- 724 Sq Ft Lot
- Block Wall Fence
- Property is zoned I-P
Home Design
- 6,811 Sq Ft Home
- Brick Exterior Construction
- Block Exterior
- Metal Siding
Flooring
- Wood
- Carpet
- Ceramic Tile
- Vinyl
Parking
- 13 Open Parking Spaces
- 15 Parking Spaces
- 2 Covered Spaces
Utilities
- Cooling Available
- Heating Available
Listing and Financial Details
- Property Available on 12/1/24
- Tax Lot 3
- Assessor Parcel Number 215-07-224
Community Details
Overview
- Sonoram Corporate Center Condominium Subdivision
Amenities
- Community Kitchen
- Meeting Room
- Reception Area
Map
Home Values in the Area
Average Home Value in this Area
Tax History
| Year | Tax Paid | Tax Assessment Tax Assessment Total Assessment is a certain percentage of the fair market value that is determined by local assessors to be the total taxable value of land and additions on the property. | Land | Improvement |
|---|---|---|---|---|
| 2025 | $15,170 | $166,017 | -- | -- |
| 2024 | $15,402 | $163,053 | -- | -- |
| 2023 | $15,402 | $254,575 | $50,915 | $203,660 |
| 2022 | $15,627 | $223,773 | $44,748 | $179,025 |
| 2021 | $16,364 | $220,446 | $44,082 | $176,364 |
| 2020 | $15,907 | $211,734 | $42,336 | $169,398 |
| 2019 | $16,019 | $194,706 | $38,934 | $155,772 |
| 2018 | $15,583 | $169,470 | $33,894 | $135,576 |
| 2017 | $14,898 | $159,498 | $31,896 | $127,602 |
| 2016 | $14,734 | $143,334 | $28,656 | $114,678 |
| 2015 | $14,430 | $117,845 | $23,569 | $94,276 |
Property History
| Date | Event | Price | Change | Sq Ft Price |
|---|---|---|---|---|
| 11/15/2024 11/15/24 | Price Changed | $6,875 | +11.1% | $1 / Sq Ft |
| 11/15/2024 11/15/24 | For Sale | $6,187 | -- | $1 / Sq Ft |
Deed History
| Date | Type | Sale Price | Title Company |
|---|---|---|---|
| Special Warranty Deed | $2,100,000 | North Star Title Insurance Age | |
| Quit Claim Deed | -- | Chicago Title Insurance Co | |
| Special Warranty Deed | $1,362,000 | Chicago Title Insurance Co |
Mortgage History
| Date | Status | Loan Amount | Loan Type |
|---|---|---|---|
| Previous Owner | $1,040,000 | Future Advance Clause Open End Mortgage | |
| Previous Owner | $1,760,000 | Commercial | |
| Previous Owner | $1,089,600 | Commercial |
Source: Arizona Regional Multiple Listing Service (ARMLS)
MLS Number: 6784403
APN: 215-07-224
- 17677 N 82nd St
- 8245 E Bell Rd Unit 236
- 8245 E Bell Rd Unit 128
- 8245 E Bell Rd Unit 133
- 8245 E Bell Rd Unit 102
- 8245 E Bell Rd Unit 201
- 8245 E Bell Rd Unit 209
- 8245 E Bell Rd Unit 142
- 7979 E Princess Dr Unit 26
- 7979 E Princess Dr Unit 13
- 17900 N 80th Place
- 17459 N 79th St
- 17444 N 79th St
- 7722 E Hartford Dr
- 17773 N 77th Way
- 17680 N 77th Place
- 8680 E Frank Lloyd Wright Blvd
- 17708 N 92nd St
- 16621 N 91st St Unit 106
- 18196 N 92nd St




