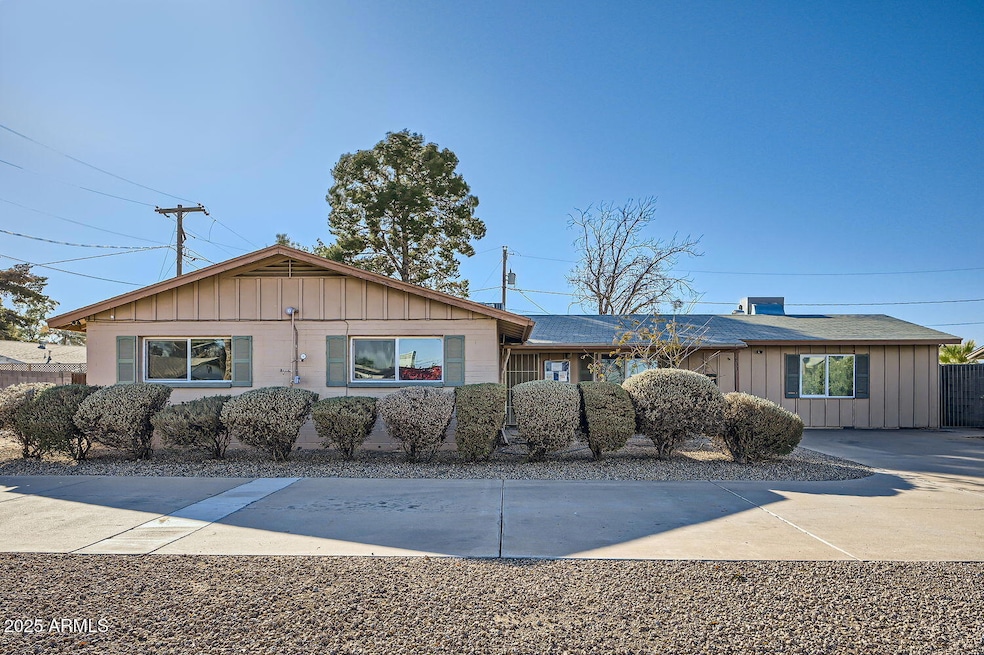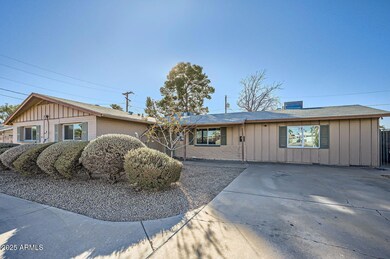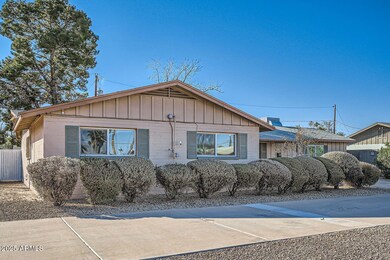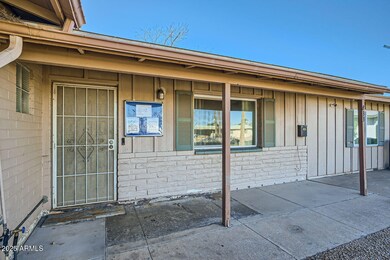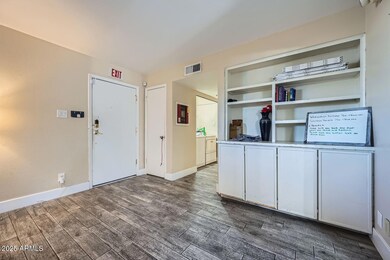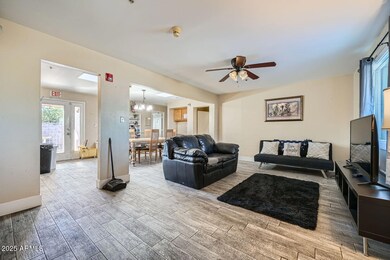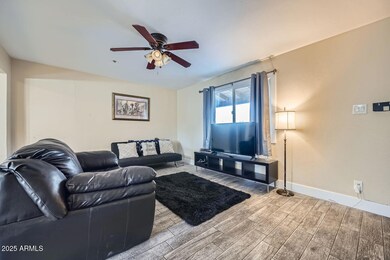
833 W Mclellan Rd Mesa, AZ 85201
Riverview Neighborhood
8
Beds
2.5
Baths
2,371
Sq Ft
8,350
Sq Ft Lot
Highlights
- Two Primary Bathrooms
- Furnished
- Circular Driveway
- Franklin at Brimhall Elementary School Rated A
- No HOA
- Eat-In Kitchen
About This Home
As of February 2025This property was used as a care facility and is now awaiting its new owner. This home has all the space anyone could ask for! Come see this property today!
Home Details
Home Type
- Single Family
Est. Annual Taxes
- $1,770
Year Built
- Built in 1965
Lot Details
- 8,350 Sq Ft Lot
- Block Wall Fence
Home Design
- Wood Frame Construction
- Composition Roof
- Block Exterior
Interior Spaces
- 2,371 Sq Ft Home
- 1-Story Property
- Furnished
- Double Pane Windows
- Tile Flooring
- Fire Sprinkler System
- Eat-In Kitchen
Bedrooms and Bathrooms
- 8 Bedrooms
- Two Primary Bathrooms
- 2.5 Bathrooms
Parking
- 6 Open Parking Spaces
- Circular Driveway
Outdoor Features
- Patio
- Outdoor Storage
Schools
- Whitman Elementary School
- Carson Junior High Middle School
- Westwood High School
Utilities
- Refrigerated Cooling System
- Heating Available
Community Details
- No Home Owners Association
- Association fees include no fees
- Fairway Gardens Lots 49 182 Subdivision
Listing and Financial Details
- Tax Lot 8
- Assessor Parcel Number 135-66-008
Map
Create a Home Valuation Report for This Property
The Home Valuation Report is an in-depth analysis detailing your home's value as well as a comparison with similar homes in the area
Home Values in the Area
Average Home Value in this Area
Property History
| Date | Event | Price | Change | Sq Ft Price |
|---|---|---|---|---|
| 02/28/2025 02/28/25 | Sold | $550,000 | 0.0% | $232 / Sq Ft |
| 02/03/2025 02/03/25 | Pending | -- | -- | -- |
| 01/16/2025 01/16/25 | For Sale | $550,000 | +307.4% | $232 / Sq Ft |
| 08/01/2016 08/01/16 | Sold | $135,000 | -9.9% | $91 / Sq Ft |
| 07/21/2016 07/21/16 | Pending | -- | -- | -- |
| 07/19/2016 07/19/16 | For Sale | $149,900 | -- | $101 / Sq Ft |
Source: Arizona Regional Multiple Listing Service (ARMLS)
Tax History
| Year | Tax Paid | Tax Assessment Tax Assessment Total Assessment is a certain percentage of the fair market value that is determined by local assessors to be the total taxable value of land and additions on the property. | Land | Improvement |
|---|---|---|---|---|
| 2025 | $1,770 | $18,029 | -- | -- |
| 2024 | $1,784 | $17,170 | -- | -- |
| 2023 | $1,784 | $30,830 | $6,160 | $24,670 |
| 2022 | $1,747 | $24,010 | $4,800 | $19,210 |
| 2021 | $1,769 | $21,750 | $4,350 | $17,400 |
| 2020 | $1,746 | $20,180 | $4,030 | $16,150 |
| 2019 | $1,069 | $15,460 | $3,090 | $12,370 |
| 2018 | $1,026 | $13,430 | $2,680 | $10,750 |
| 2017 | $995 | $12,570 | $2,510 | $10,060 |
| 2016 | $0 | $11,400 | $2,280 | $9,120 |
| 2015 | -- | $9,600 | $1,920 | $7,680 |
Source: Public Records
Mortgage History
| Date | Status | Loan Amount | Loan Type |
|---|---|---|---|
| Open | $540,038 | FHA | |
| Previous Owner | $244,689 | New Conventional | |
| Previous Owner | $240,000 | Purchase Money Mortgage | |
| Previous Owner | $145,000 | Commercial | |
| Previous Owner | $145,000 | Commercial | |
| Previous Owner | $145,000 | New Conventional | |
| Previous Owner | $0 | Undefined Multiple Amounts | |
| Previous Owner | $82,037 | Unknown | |
| Closed | $0 | Undefined Multiple Amounts |
Source: Public Records
Deed History
| Date | Type | Sale Price | Title Company |
|---|---|---|---|
| Warranty Deed | $550,000 | Great American Title Agency | |
| Special Warranty Deed | -- | None Listed On Document | |
| Special Warranty Deed | $44,194 | None Available | |
| Special Warranty Deed | $240,000 | Lawyers Title Of Arizona Inc | |
| Cash Sale Deed | $135,000 | Chicago Title Agency Inc | |
| Special Warranty Deed | $161,000 | Empire West Title Agency | |
| Interfamily Deed Transfer | -- | Driggs Title Agency Inc | |
| Special Warranty Deed | -- | Security Title Agency | |
| Special Warranty Deed | -- | Security Title Agency | |
| Warranty Deed | -- | Security Title Agency | |
| Cash Sale Deed | $127,000 | First American Title |
Source: Public Records
Similar Homes in Mesa, AZ
Source: Arizona Regional Multiple Listing Service (ARMLS)
MLS Number: 6806020
APN: 135-66-008
Nearby Homes
- 1557 N Fern Cir
- 1658 N Old Colony
- 1737 N Trevor
- 1703 N Hillcrest
- 1617 N Westwood Cir
- 1051 W Inca St
- 1023 W Ingram St
- 1500 N Markdale Unit 8
- 1631 N Beverly
- 925 W Fairway Dr
- 524 W Sunset Cir
- 1002 W Fairway Dr
- 625 W Mckellips Rd Unit 80
- 625 W Mckellips Rd Unit 279
- 625 W Mckellips Rd Unit 115
- 625 W Mckellips Rd Unit 161
- 625 W Mckellips Rd Unit 213
- 524 W Fairway Dr Unit 9
- 524 W Fairway Dr Unit 13
- 524 W Fairway Dr Unit 12
