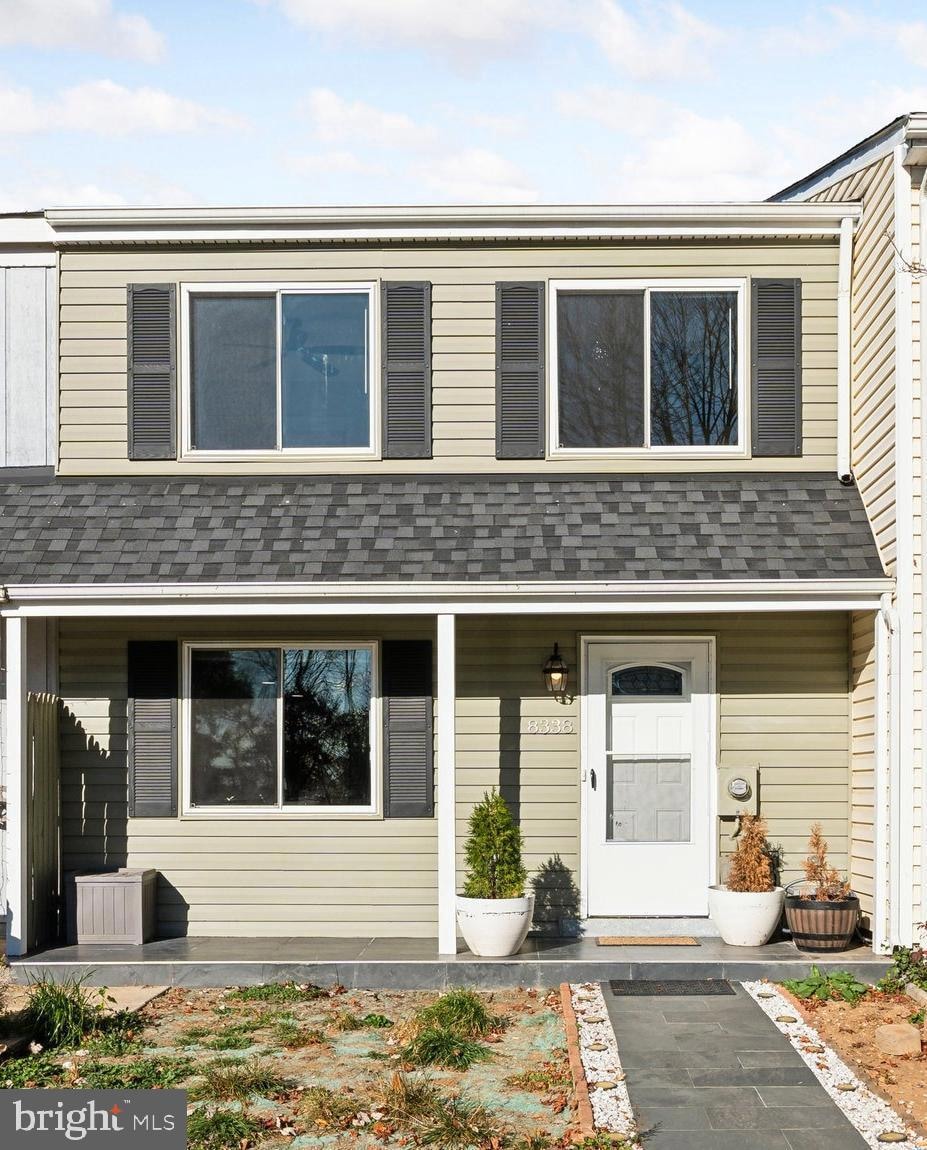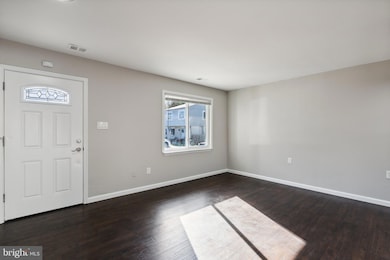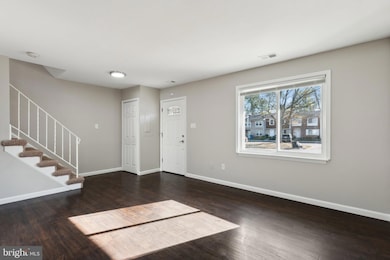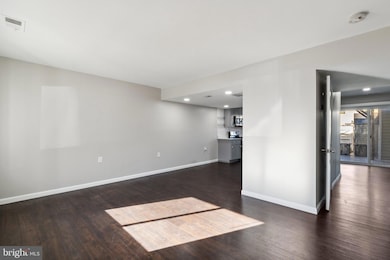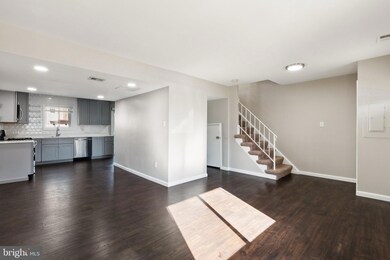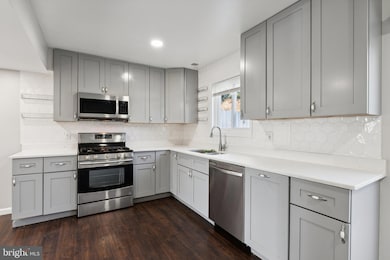
8338 Revelation Ave Walkersville, MD 21793
Walkersville NeighborhoodHighlights
- Colonial Architecture
- Traditional Floor Plan
- Breakfast Room
- Walkersville High School Rated A-
- Wood Flooring
- Enclosed patio or porch
About This Home
As of January 2025This newly renovated 3-bedroom, 2.5-bath interior townhouse in Walkersville, MD, offers a modern and inviting space perfect for comfortable living with motion sensor lights in the rooms throughout the townhome. The open-concept main floor features a stylish kitchen with updated Samsung appliances, a spacious living area, and a bright dining space. Upstairs, you'll find three well-appointed bedrooms, including a main suite with an en-suite bath. The property’s roof was installed in 2019; HVAC and gas furnace installed in 2019; tankless water heater installed in 2022. The backyard is perfect for entertaining or relaxing and includes 2 sheds; a Rubbermaid shed and fixed shed with siding; making this townhouse a must-see!
Townhouse Details
Home Type
- Townhome
Est. Annual Taxes
- $2,253
Year Built
- Built in 1972 | Remodeled in 2023
Lot Details
- 1,600 Sq Ft Lot
- Property is in excellent condition
HOA Fees
- $54 Monthly HOA Fees
Home Design
- Colonial Architecture
- Slab Foundation
- Frame Construction
- Asphalt Roof
Interior Spaces
- 1,200 Sq Ft Home
- Property has 2 Levels
- Traditional Floor Plan
- Ceiling Fan
- Living Room
- Breakfast Room
- Dining Area
Kitchen
- Eat-In Galley Kitchen
- Gas Oven or Range
- Stove
- Built-In Microwave
- Dishwasher
Flooring
- Wood
- Luxury Vinyl Plank Tile
- Luxury Vinyl Tile
Bedrooms and Bathrooms
- 3 Bedrooms
- En-Suite Primary Bedroom
Laundry
- Laundry in unit
- Dryer
- Washer
Parking
- 2 Open Parking Spaces
- 2 Parking Spaces
- Parking Lot
- 2 Assigned Parking Spaces
Outdoor Features
- Enclosed patio or porch
- Shed
Schools
- Walkersville Elementary And Middle School
- Walkersville High School
Utilities
- Central Heating and Cooling System
- Cooling System Utilizes Natural Gas
- Hot Water Heating System
- Tankless Water Heater
- Natural Gas Water Heater
Community Details
- Discovery Subdivision
Listing and Financial Details
- Tax Lot 5
- Assessor Parcel Number 1126504244
Map
Home Values in the Area
Average Home Value in this Area
Property History
| Date | Event | Price | Change | Sq Ft Price |
|---|---|---|---|---|
| 01/09/2025 01/09/25 | Sold | $317,500 | -2.3% | $265 / Sq Ft |
| 12/02/2024 12/02/24 | Price Changed | $325,000 | -5.8% | $271 / Sq Ft |
| 11/18/2024 11/18/24 | Price Changed | $345,000 | -1.4% | $288 / Sq Ft |
| 11/02/2024 11/02/24 | For Sale | $349,999 | +125.8% | $292 / Sq Ft |
| 10/15/2017 10/15/17 | Sold | $155,000 | -6.1% | $129 / Sq Ft |
| 09/01/2017 09/01/17 | Pending | -- | -- | -- |
| 08/25/2017 08/25/17 | For Sale | $165,000 | +36.4% | $138 / Sq Ft |
| 07/03/2014 07/03/14 | Sold | $121,000 | -5.1% | $101 / Sq Ft |
| 05/27/2014 05/27/14 | Pending | -- | -- | -- |
| 05/13/2014 05/13/14 | Price Changed | $127,500 | -1.9% | $106 / Sq Ft |
| 04/07/2014 04/07/14 | For Sale | $130,000 | -- | $108 / Sq Ft |
Tax History
| Year | Tax Paid | Tax Assessment Tax Assessment Total Assessment is a certain percentage of the fair market value that is determined by local assessors to be the total taxable value of land and additions on the property. | Land | Improvement |
|---|---|---|---|---|
| 2024 | $2,320 | $184,333 | $0 | $0 |
| 2023 | $2,014 | $165,867 | $0 | $0 |
| 2022 | $1,800 | $147,400 | $55,000 | $92,400 |
| 2021 | $1,534 | $135,967 | $0 | $0 |
| 2020 | $1,534 | $124,533 | $0 | $0 |
| 2019 | $1,401 | $113,100 | $45,000 | $68,100 |
| 2018 | $1,401 | $112,000 | $0 | $0 |
| 2017 | $1,376 | $113,100 | $0 | $0 |
| 2016 | $1,338 | $109,800 | $0 | $0 |
| 2015 | $1,338 | $109,800 | $0 | $0 |
| 2014 | $1,338 | $109,800 | $0 | $0 |
Mortgage History
| Date | Status | Loan Amount | Loan Type |
|---|---|---|---|
| Open | $299,250 | New Conventional | |
| Previous Owner | $152,192 | FHA | |
| Previous Owner | $96,800 | New Conventional | |
| Previous Owner | $50,000 | Unknown | |
| Closed | -- | No Value Available |
Deed History
| Date | Type | Sale Price | Title Company |
|---|---|---|---|
| Deed | $317,500 | None Listed On Document | |
| Deed | $155,000 | None Available | |
| Deed | $121,000 | Optima Title Solutions & Esc | |
| Deed | $95,000 | -- | |
| Deed | $82,500 | -- | |
| Deed | $74,500 | -- |
Similar Homes in the area
Source: Bright MLS
MLS Number: MDFR2055722
APN: 26-504244
- 8327 Revelation Ave
- 8387 Revelation Ave
- 8794 Inspiration Ct
- 8362 Inspiration Ave
- 8804 Utopia Place
- 8403 Curiosity Ct
- 8898 Triumphant Ct
- 8528 Inspiration Ave
- 8527 Inspiration Ave
- 8020 Hollow Reed Ct
- 8247 Waterside Ct
- 8207 Blue Heron Dr Unit 3B
- 2914 Mill Island Pkwy
- 1721 Dearbought Dr
- 3025 Stoner's Ford Way
- 1764 Algonquin Rd
- 3019 Stoners Ford Way
- 8200 Red Wing Ct
- 1765 Algonquin Rd
- 1706 Algonquin Rd
