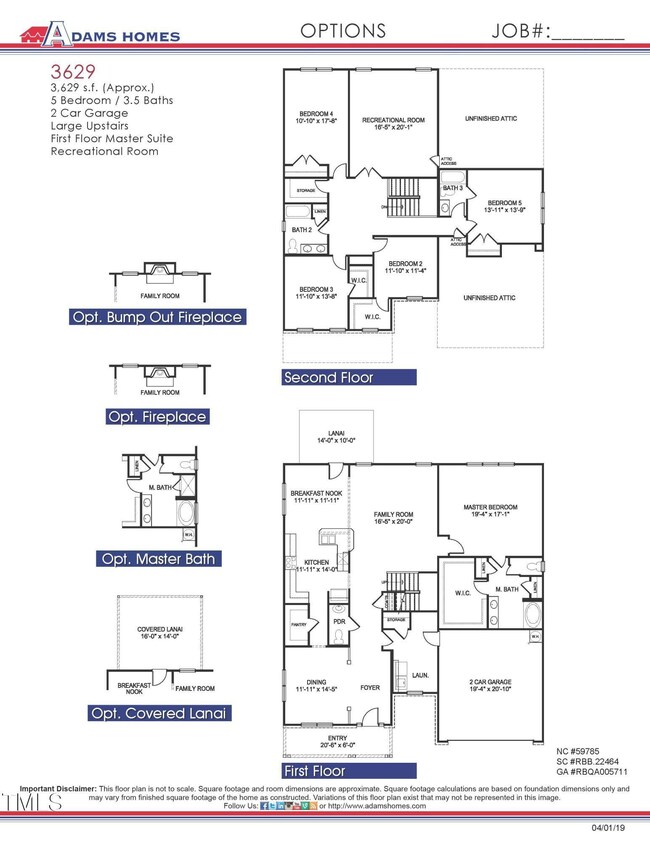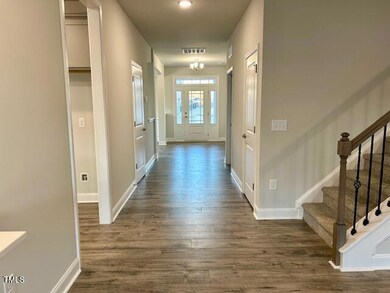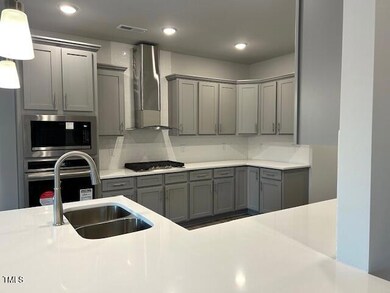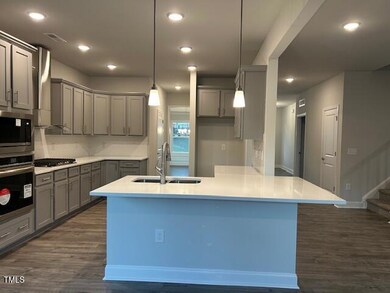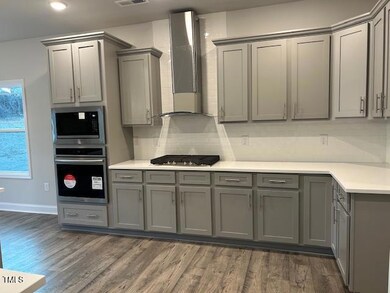
84 Rosslyn Way Unit Lot 92 Garner, NC 27529
Cleveland NeighborhoodHighlights
- Fitness Center
- New Construction
- Clubhouse
- Cleveland Elementary School Rated A-
- Craftsman Architecture
- Main Floor Primary Bedroom
About This Home
As of February 2025Welcome to phase 2 of the Annandale community offering a pool, 24/7 gym and clubhouse, conveniently located close to major roads and downtown Raleigh. This is our popular 3629 plan, a stunning home located on .44 of an acre. This home includes a covered front porch, family room with natural gas fireplace with separate dining room with trey ceiling, crown molding, & wainscotting. The kitchen offers an oasis of comfort with a corner island with quartz countertops, ceramic tile backsplash, SS upgraded appliances and large pantry. The primary bedroom is on the main level and a majestic place with a trey ceiling and crown molding and has an ensuite primary bath with walk in tiled shower and garden tub for soaking after a long day. The second floor of this home includes 4 additional bedrooms and 2 additional baths( one is connected to a bedroom) AND a large 16.5 x 20'1 recreational room. Laundry room with storage is on the first level in this home. No city taxes! Natural gas available! This home is under construction and all pictures, features, colors and sizes are approximate for illustration purposes only and will vary as the home is built.
This home has a one time capital contribution fee of $900 due at closing.
Home Details
Home Type
- Single Family
Year Built
- Built in 2024 | New Construction
Lot Details
- 0.44 Acre Lot
HOA Fees
- $99 Monthly HOA Fees
Parking
- 2 Car Attached Garage
- 2 Open Parking Spaces
Home Design
- Home is estimated to be completed on 1/31/25
- Craftsman Architecture
- Slab Foundation
- Asbestos Shingle Roof
- HardiePlank Type
Interior Spaces
- 3,629 Sq Ft Home
- 2-Story Property
- Scuttle Attic Hole
- Laundry on lower level
Kitchen
- Eat-In Kitchen
- Electric Oven
- Microwave
- Dishwasher
- Quartz Countertops
Flooring
- Carpet
- Laminate
- Luxury Vinyl Tile
Bedrooms and Bathrooms
- 5 Bedrooms
- Primary Bedroom on Main
- Private Water Closet
- Walk-in Shower
Schools
- Cleveland Elementary And Middle School
- W Johnston High School
Utilities
- Cooling System Powered By Gas
- Central Air
- Heating System Uses Natural Gas
- Tankless Water Heater
- Community Sewer or Septic
Listing and Financial Details
- Assessor Parcel Number 163600-12-8033
Community Details
Overview
- Association fees include unknown
- Hrw Management Association, Phone Number (919) 787-9000
- Built by Adams Homes
- Annandale Subdivision, 3629A Floorplan
Amenities
- Clubhouse
Recreation
- Community Playground
- Fitness Center
- Community Pool
- Park
Map
Home Values in the Area
Average Home Value in this Area
Property History
| Date | Event | Price | Change | Sq Ft Price |
|---|---|---|---|---|
| 02/26/2025 02/26/25 | Sold | $561,900 | 0.0% | $155 / Sq Ft |
| 02/06/2025 02/06/25 | Price Changed | $561,900 | -0.1% | $155 / Sq Ft |
| 02/06/2025 02/06/25 | Pending | -- | -- | -- |
| 10/31/2024 10/31/24 | Price Changed | $562,600 | +1.3% | $155 / Sq Ft |
| 09/17/2024 09/17/24 | Price Changed | $555,600 | +0.9% | $153 / Sq Ft |
| 08/24/2024 08/24/24 | For Sale | $550,850 | -- | $152 / Sq Ft |
Similar Homes in the area
Source: Doorify MLS
MLS Number: 10048910
- 157 Newport Landing Unit Lot 95
- 136 Newport Landing
- 135 Newport Landing
- 104 Newport Landing Unit 100
- 158 Newport Landing Unit 97
- 168 Newport Landing
- 499 Glenkirk Place Unit Lot 101
- 525 Glenkirk Place
- 563 Glenkirk Place Unit 104
- 587 Glenkirk Place
- 514 Glenkirk Place
- 534 Glenkirk Place Unit 110
- 591 Glenkirk Place Unit Lot 106
- 572 Glenkirk Place
- 590 Glenkirk Place
- 154 Tennyson Dr
- 443 Ravensworth Dr
- 88 Tennyson Dr
- 66 Tennyson Dr
- 40 Tennyson Dr

