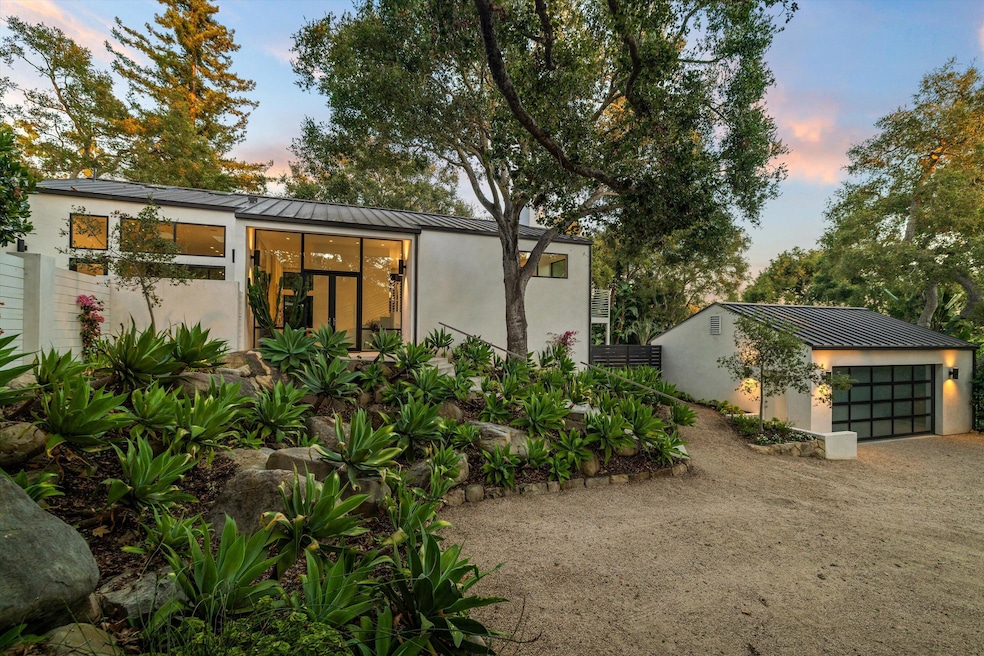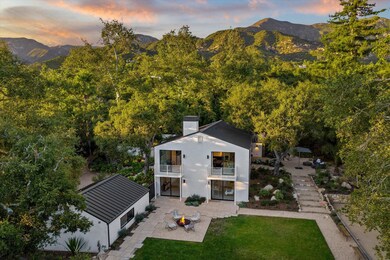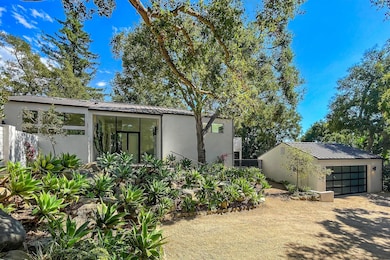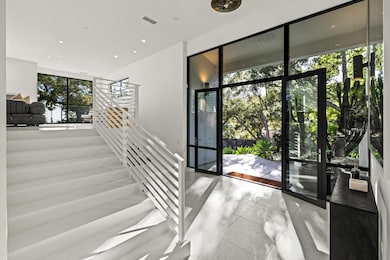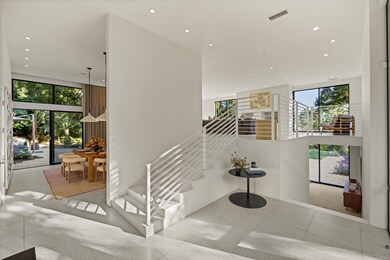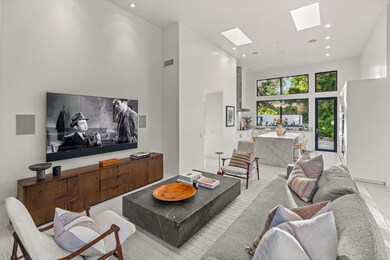
840 Riven Rock Rd Santa Barbara, CA 93108
Highlights
- Ocean View
- Property is near an ocean
- Fruit Trees
- Santa Barbara Senior High School Rated A-
- Reverse Osmosis System
- Deck
About This Home
As of February 2025Nestled in a serene, old-world Montecito setting, this beautifully reimagined contemporary estate embodies timeless elegance with a modern touch. Set on a sun-drenched 1.17-acre lot, this 4-bedroom, 3.5-bath home enjoys a coveted Riven Rock address, just two miles from the vibrant shops and restaurants of Coast Village Road.
Framed by sculptural oaks, sandstone walls, and artfully designed walkways, the property showcases clean, contemporary architecture that harmonizes effortlessly with its natural surroundings. Expansive windows and high ceilings flood the interiors with natural light, creating seamless indoor-outdoor living spaces perfect for entertaining or relaxation. Recently renovated with meticulous attention to detail, the estate boasts exceptional quality and turnkey readiness throughout. Enjoy ultimate privacy and tranquility while being steps away from scenic hiking trails and within the desirable Montecito Union School District. With mature oak trees, glimpses of the ocean, and the Channel Islands in the distance, this home offers a rare blend of sophistication, seclusion, and proximity to the best of Montecito.
Last Agent to Sell the Property
Berkshire Hathaway HomeServices California Properties License #02222700

Last Buyer's Agent
Berkshire Hathaway HomeServices California Properties License #01002182

Home Details
Home Type
- Single Family
Est. Annual Taxes
- $68,235
Year Built
- Built in 1970
Lot Details
- Gated Home
- Back Yard Fenced
- Irrigation
- Fruit Trees
- Wooded Lot
- Lawn
- Property is in excellent condition
Parking
- 2 Car Detached Garage
- Electric Vehicle Home Charger
Property Views
- Ocean
- Island
- Woods
Home Design
- Contemporary Architecture
- Split Level Home
- Slab Foundation
- Metal Roof
- Stucco
Interior Spaces
- 3,947 Sq Ft Home
- Wet Bar
- Sound System
- Cathedral Ceiling
- Skylights
- Double Pane Windows
- Great Room
- Family Room
- Living Room with Fireplace
- Formal Dining Room
- Home Office
- Game Room
Kitchen
- Breakfast Area or Nook
- Breakfast Bar
- Built-In Electric Oven
- Built-In Electric Range
- Stove
- Microwave
- Dishwasher
- Disposal
- Reverse Osmosis System
Flooring
- Wood
- Carpet
- Tile
Bedrooms and Bathrooms
- 4 Bedrooms
- Primary Bedroom on Main
- Remodeled Bathroom
Laundry
- Laundry Room
- ENERGY STAR Qualified Dryer
- Dryer
- Washer
- 220 Volts In Laundry
Attic
- Finished Attic
- Attic or Crawl Hatchway Insulated
Home Security
- Home Security System
- Fire and Smoke Detector
- Fire Sprinkler System
Accessible Home Design
- Doors are 32 inches wide or more
Outdoor Features
- Property is near an ocean
- Deck
- Patio
Location
- Property is near a park
- Property is near public transit
- Property near a hospital
- Property is near schools
- Property is near shops
- Property is near a bus stop
Schools
- Mont Union Elementary School
- S.B. Jr. Middle School
- S.B. Sr. High School
Utilities
- Forced Air Heating System
- Water Softener is Owned
- Cable TV Available
Listing and Financial Details
- Assessor Parcel Number 011-260-015
- Seller Considering Concessions
Community Details
Recreation
- Bocce Ball Court
Additional Features
- No Home Owners Association
- Restaurant
Map
Home Values in the Area
Average Home Value in this Area
Property History
| Date | Event | Price | Change | Sq Ft Price |
|---|---|---|---|---|
| 02/11/2025 02/11/25 | Sold | $7,000,000 | 0.0% | $1,773 / Sq Ft |
| 01/26/2025 01/26/25 | Pending | -- | -- | -- |
| 01/23/2025 01/23/25 | Off Market | $7,000,000 | -- | -- |
| 09/18/2024 09/18/24 | For Sale | $6,995,000 | +12.8% | $1,772 / Sq Ft |
| 08/24/2021 08/24/21 | Sold | $6,200,000 | +6.0% | $1,937 / Sq Ft |
| 07/21/2021 07/21/21 | Pending | -- | -- | -- |
| 07/19/2021 07/19/21 | For Sale | $5,850,000 | -- | $1,828 / Sq Ft |
Tax History
| Year | Tax Paid | Tax Assessment Tax Assessment Total Assessment is a certain percentage of the fair market value that is determined by local assessors to be the total taxable value of land and additions on the property. | Land | Improvement |
|---|---|---|---|---|
| 2023 | $68,235 | $2,339,425 | $1,448,734 | $890,691 |
| 2022 | $25,439 | $2,293,555 | $1,420,328 | $873,227 |
| 2021 | $24,931 | $2,248,584 | $1,392,479 | $856,105 |
| 2020 | $24,334 | $2,193,809 | $1,378,201 | $815,608 |
| 2019 | $23,757 | $2,156,382 | $1,351,178 | $805,204 |
| 2018 | $23,325 | $2,114,689 | $1,324,685 | $790,004 |
| 2017 | $20,703 | $1,998,715 | $1,298,711 | $700,004 |
| 2016 | $18,120 | $1,763,447 | $1,273,247 | $490,200 |
| 2015 | $17,885 | $1,736,959 | $1,254,122 | $482,837 |
| 2014 | $17,595 | $1,702,935 | $1,229,556 | $473,379 |
Mortgage History
| Date | Status | Loan Amount | Loan Type |
|---|---|---|---|
| Previous Owner | $4,030,000 | No Value Available | |
| Previous Owner | $4,030,000 | New Conventional | |
| Previous Owner | $1,885,000 | Future Advance Clause Open End Mortgage | |
| Previous Owner | $126,000 | Stand Alone Second | |
| Previous Owner | $160,000 | Unknown | |
| Previous Owner | $1,035,000 | Future Advance Clause Open End Mortgage | |
| Previous Owner | $1,600,000 | Adjustable Rate Mortgage/ARM | |
| Previous Owner | $900,000 | Unknown | |
| Previous Owner | $497,500 | New Conventional | |
| Previous Owner | $400,000 | Future Advance Clause Open End Mortgage | |
| Previous Owner | $500,000 | New Conventional | |
| Previous Owner | $1,000,000 | Unknown |
Deed History
| Date | Type | Sale Price | Title Company |
|---|---|---|---|
| Grant Deed | $6,700,000 | Chicago Title Company | |
| Grant Deed | $6,200,000 | Chicago Title | |
| Deed | -- | Chicago Title | |
| Grant Deed | $20,000 | First American Title Co | |
| Grant Deed | $20,000 | First American Title Co | |
| Interfamily Deed Transfer | -- | Chicago Title Company | |
| Grant Deed | $1,662,000 | Chicago Title Company | |
| Interfamily Deed Transfer | -- | -- |
Similar Homes in Santa Barbara, CA
Source: Santa Barbara Multiple Listing Service
MLS Number: 24-3101
APN: 011-260-015
