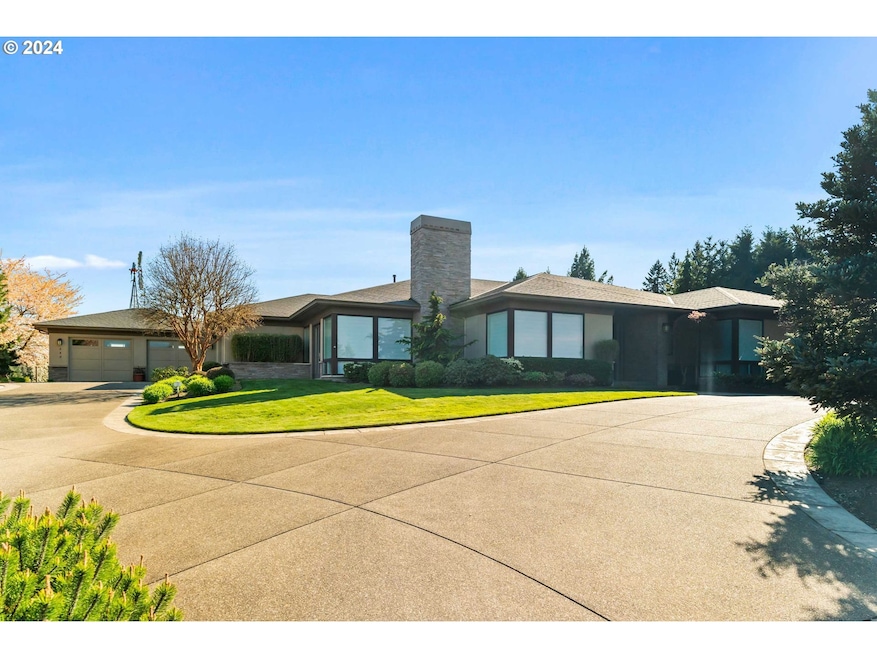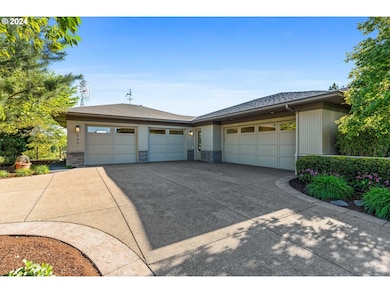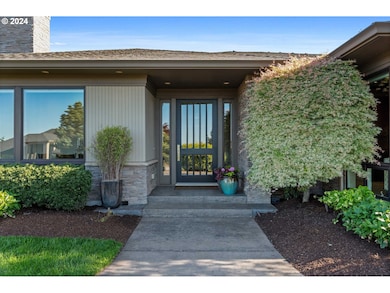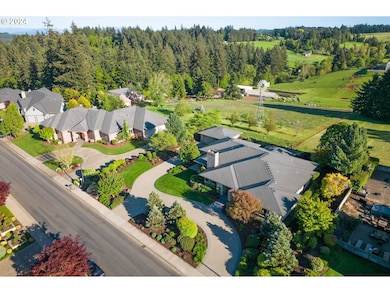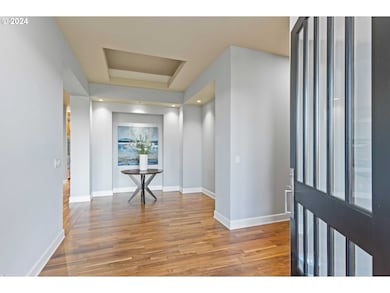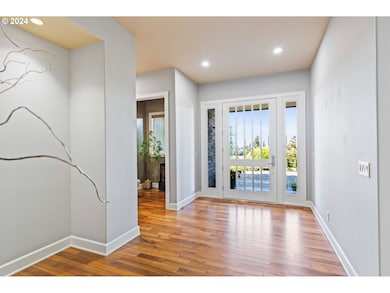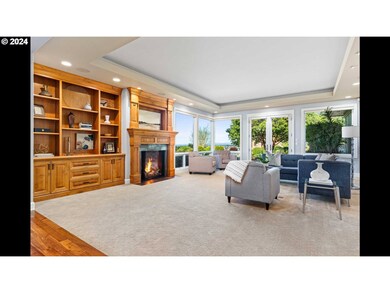Appraisal in hand!Welcome to an unparalleled showcase of luxury living at 840 Sahalee Ct. SE Salem, where every detail exudes elegance and functionality. As you step into the foyer, you're greeted by architectural details setting the tone for the grandeur within. Bask in the breathtaking panoramas from the formal dining room, where expansive windows unveil the commanding presence of Mt. Hood. In the adjacent living room, immerse yourself in the splendor of nature through extensive windows framing the majestic silhouette of the Cascade Range. Step outside through French doors to a delightful sitting area, offering a serene retreat to soak in the awe-inspiring mountain vistas. The surround sound system, spanning the entire house, garages, and exterior grounds, ensures an immersive audio experience.Adorned with coffered ceilings & abundant cabinetry, the office presents a distinguished workspace, complete with a refrigerator/ice maker.The master suite is a sanctuary with a sitting area on the large patio and a tranquil stone fountain. Luxuriate in the master bath suite's silver vein cut Travertine tiles, heated floor system, heated towel rack, oversized jetted tub, & a walk-in shower.The gourmet kitchen is a chef's delight, featuring a 10' granite island, custom knotty alder burnished cabinetry, a subzero refrigerator, Monogram appliances and more. Step seamlessly from the informal breakfast room onto the large covered patio, where an exterior kitchen awaits with skylights, a gas fireplace, infrared patio heaters and a rotisserie grill. Additional highlights include a laundry/craft room with breathtaking views, a powder room conveniently located near the garages, and a small desk space for productivity. Two oversized garages offer abundant storage and hobby space, while outdoor amenities include raised box gardening area and horseshoe pits. Experience luxury living at its finest in this meticulously crafted home, where elegance and functionality harmonize effortlessly.

