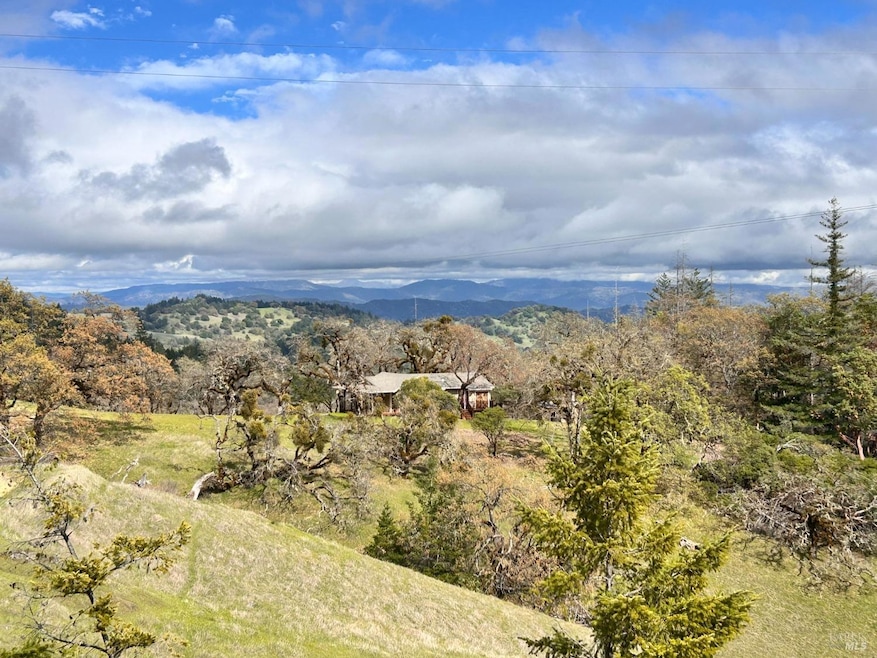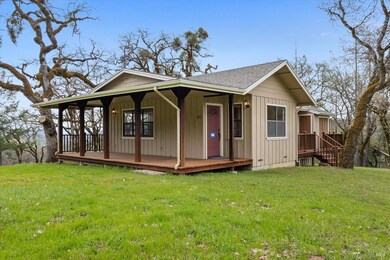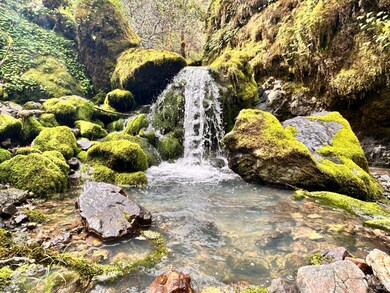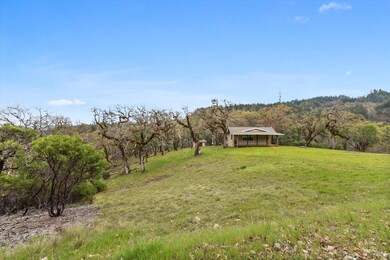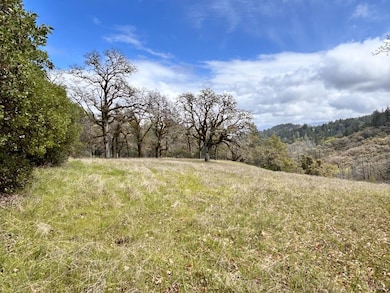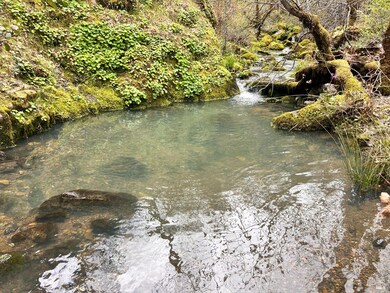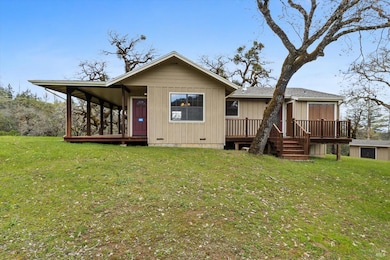
Estimated payment $3,542/month
Highlights
- Gated Community
- 55 Acre Lot
- Private Lot
- View of Trees or Woods
- Meadow
- Cathedral Ceiling
About This Home
Welcome to this fully updated like-new home on 55 acres with end-of-the road privacy in an exclusive gated subdivision where parcels rarely go up for sale. Whether you are looking for a peaceful private getaway, or a full time residence with room to roam, this property offers the perfect combination of modern convenience in an idyllic country setting. Built by a professional custom home builder, and recently renovated throughout, this efficient and low-maintenance home features central heat and air, vaulted ceilings, granite tile countertops, new kitchen stove, new plumbing fixtures, custom solid oak cabinetry, new hardwood, ceramic tile, and plush carpet flooring, fresh paint, and a 30-year roof installed 5 years ago, with leaf filter gutters. Relax on the large covered front porch, or the sun deck off primary bedroom while you take in the beauty of gently rolling hills and majestic oak, fir, madrone, and bay trees. In winter and spring you can listen to water flowing in the seasonal creek from the house or walk down the gently rolling south facing meadows to explore the pools, water falls and moss covered rocks. Power, water and phone utilities undergrounded from well to house. Multiple additional building sites. 30 minutes west of Ukiah. Your turnkey country getaway awaits!
Home Details
Home Type
- Single Family
Est. Annual Taxes
- $1,857
Year Built
- Built in 1995 | Remodeled
Lot Details
- 55 Acre Lot
- Private Lot
- Secluded Lot
- Meadow
- Low Maintenance Yard
HOA Fees
- $100 Monthly HOA Fees
Property Views
- Woods
- Mountain
- Hills
- Forest
- Valley
Home Design
- Concrete Foundation
- Composition Roof
- Wood Siding
Interior Spaces
- 941 Sq Ft Home
- 1-Story Property
- Cathedral Ceiling
- Living Room
- Laundry closet
Kitchen
- Free-Standing Electric Range
- Granite Countertops
Flooring
- Wood
- Carpet
- Tile
Bedrooms and Bathrooms
- 2 Bedrooms
- Bathroom on Main Level
- 1 Full Bathroom
Home Security
- Carbon Monoxide Detectors
- Fire and Smoke Detector
Parking
- 5 Parking Spaces
- Uncovered Parking
Eco-Friendly Details
- Energy-Efficient Windows
- Energy-Efficient Construction
Outdoor Features
- Covered Deck
- Shed
- Front Porch
Utilities
- Central Heating and Cooling System
- Underground Utilities
- 220 Volts
- Private Water Source
- Well
- Septic System
- Internet Available
Listing and Financial Details
- Assessor Parcel Number 151-260-07-00
Community Details
Overview
- Association fees include common areas, road
- Greenfield Ranch Association, Phone Number (707) 228-0986
- Stream Seasonal
- Greenbelt
Recreation
- Community Playground
- Trails
Additional Features
- Community Barbecue Grill
- Gated Community
Map
Home Values in the Area
Average Home Value in this Area
Tax History
| Year | Tax Paid | Tax Assessment Tax Assessment Total Assessment is a certain percentage of the fair market value that is determined by local assessors to be the total taxable value of land and additions on the property. | Land | Improvement |
|---|---|---|---|---|
| 2023 | $1,857 | $153,487 | $32,413 | $121,074 |
| 2022 | $1,777 | $150,478 | $31,778 | $118,700 |
| 2021 | $1,787 | $147,528 | $31,155 | $116,373 |
| 2020 | $1,762 | $146,099 | $30,863 | $115,236 |
| 2019 | $1,663 | $143,235 | $30,258 | $112,977 |
| 2018 | $1,622 | $140,427 | $29,665 | $110,762 |
| 2017 | $1,596 | $137,674 | $29,083 | $108,591 |
| 2016 | $1,548 | $134,975 | $28,513 | $106,462 |
| 2015 | $1,536 | $132,948 | $28,085 | $104,863 |
| 2014 | $1,500 | $130,345 | $27,535 | $102,810 |
Property History
| Date | Event | Price | Change | Sq Ft Price |
|---|---|---|---|---|
| 03/28/2025 03/28/25 | For Sale | $589,000 | -- | $626 / Sq Ft |
Deed History
| Date | Type | Sale Price | Title Company |
|---|---|---|---|
| Warranty Deed | -- | None Listed On Document |
Similar Homes in Ukiah, CA
Source: Bay Area Real Estate Information Services (BAREIS)
MLS Number: 325027166
APN: 151-260-07-00
- 8450 Orr Springs Rd
- 8480 Orr Springs Rd
- 3100 Radical Ridge Rd
- 4225 Reeves Canyon Rd
- 1106 Bel Arbres Dr
- 7100 Lorene Rd
- 9251 N State St
- 9351 N State St
- 201 Pine Ridge Rd
- 725 Gold Gulch Rd
- 8100 Pinecrest Dr
- 5051 N State St Unit 12
- 4801 N State St Unit 35
- 4801 N State St Unit 40
- 300 Laughlin Way
- 4621 N State St
- 5490 Eastside Calpella Rd
- 6040 Eastside Calpella Rd
- 6060 Eastside Calpella Rd
- 6250 Eastside Calpella Rd
