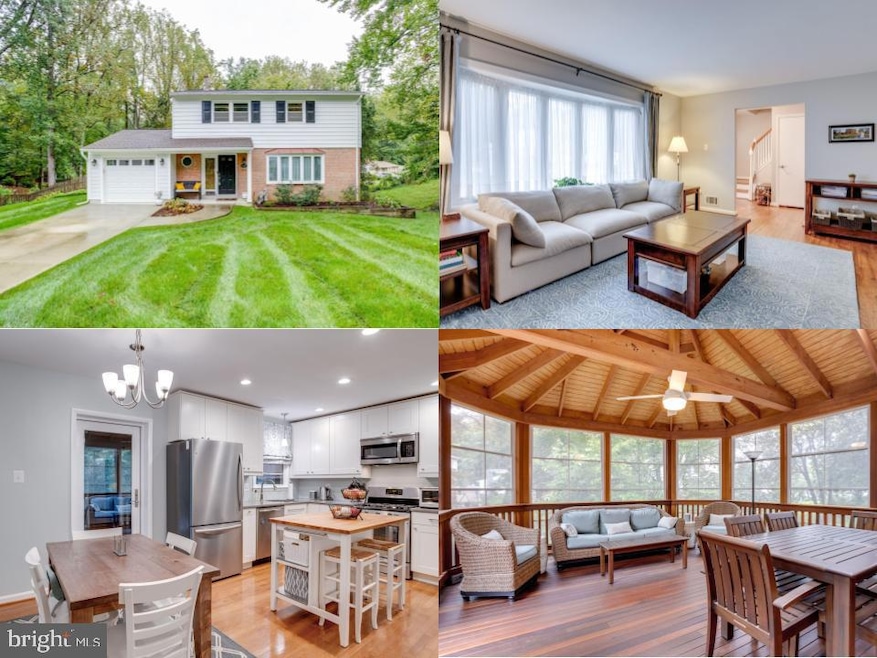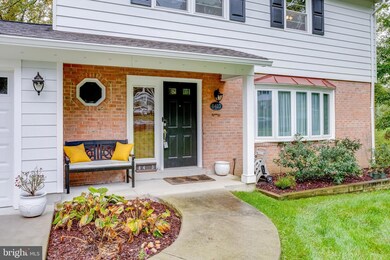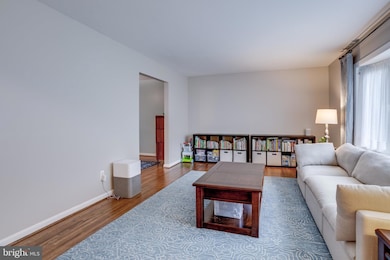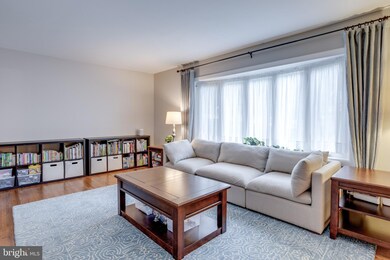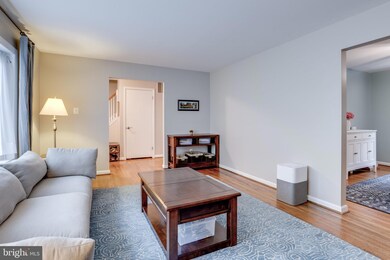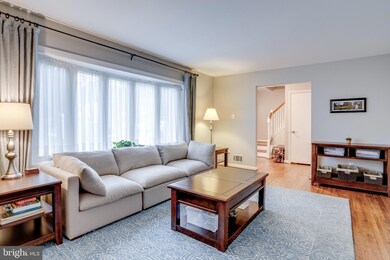
8403 Greeley Blvd Springfield, VA 22152
Highlights
- Colonial Architecture
- Recreation Room
- Sun or Florida Room
- Rolling Valley Elementary School Rated A-
- Wood Flooring
- 4-minute walk to Hidden Pond Nature Center
About This Home
As of November 2024Welcome to the Rolling Valley neighborhood which is nestled in the sought-after West Springfield community. With a transitional style, this 3 level home offers an inviting and timeless aesthetic. Step inside to discover hardwood floors, neutral interior paint and light filled replacement windows. The kitchen that will delight any culinary enthusiast. Featuring quality appliances, beautiful granite counters, and timeless white cabinetry, it is the perfect place to whip up delicious meals and entertain guests with ease. Throughout the home, you'll appreciate the attention to detail, including updated lighting, and beautifully renovated bathrooms and so much more. Start your mornings on a tranquil note as you savor a cup of coffee on your screened porch. Overlooking the peaceful backyard, it provides a serene retreat where you can unwind and enjoy the peaceful surroundings. In the spring the yard comes to life with blooming plants and trees. On the upper level you’ll find a spacious primary suite with double closets and an ensuite remodeled bathroom. Rounding out this level you’ll see 3 additional bedrooms plus a full bath in the hallway. Stretch because there’s more. The lower level has heated floors and is finished with a walkout rec room, den/home office/gym, bathroom, laundry, plus storage.
Enjoy easy access to local amenities, schools, parks and playgrounds (Hidden Pond Park at end of street), commuting options (quick access to Ffx County Pkwy and I-95, Plus I-395/I-495 and other major roads; within 15 minutes of Franconia Metro and Lorton VRE, and 10 minutes to Burke/Rolling Rd VRE), and more, ensuring that every convenience is just moments away.
Recent improvements (dates are to the best of the sellers memory and not a guarantee or warranty) include; A/C 2010 (serviced every spring with current owners), furnace 2014 (serviced every fall with current owners), hot water heater 2015, roof 2021, Appliances - Fridge 2024, Dishwasher/Microwave/Range 2014/2015, Washer 2021, Dryer 2022, exterior paint 2020, interior paint 2015-2022, kitchen remodel and basement 2015, primary & hall bath 2022/lower level 2019, deck 2018 with 3 season porch has EZ breeze windows); flagstone patio off deck done in 2019, attic insulation 2017, garage addition/carport conversion done in 2019 (included replacing driveway and front porch/stoop; new flagstone patio), Google Nest doorbell, thermostat, and smoke/CO detectors (on every level) that new owners can integrate into the Google Home app. Ring Doorbell
Home Details
Home Type
- Single Family
Est. Annual Taxes
- $8,383
Year Built
- Built in 1967
Lot Details
- 0.32 Acre Lot
- Property is zoned 121
Parking
- 1 Car Attached Garage
- 2 Driveway Spaces
- Parking Storage or Cabinetry
- Front Facing Garage
Home Design
- Colonial Architecture
- Brick Exterior Construction
Interior Spaces
- Property has 3 Levels
- Ceiling Fan
- Window Treatments
- Entrance Foyer
- Living Room
- Dining Room
- Recreation Room
- Sun or Florida Room
- Wood Flooring
- Exterior Cameras
Kitchen
- Stove
- Built-In Microwave
- Dishwasher
- Disposal
Bedrooms and Bathrooms
- 4 Bedrooms
- En-Suite Primary Bedroom
Laundry
- Laundry Room
- Dryer
- Washer
Finished Basement
- Walk-Out Basement
- Basement Fills Entire Space Under The House
- Connecting Stairway
- Rear Basement Entry
- Natural lighting in basement
Outdoor Features
- Screened Patio
- Porch
Schools
- Rolling Valley Elementary School
- Irving Middle School
- West Springfield High School
Utilities
- Forced Air Heating and Cooling System
- Natural Gas Water Heater
Community Details
- No Home Owners Association
- Rolling Valley Subdivision
Listing and Financial Details
- Tax Lot 178
- Assessor Parcel Number 0891 06 0178
Map
Home Values in the Area
Average Home Value in this Area
Property History
| Date | Event | Price | Change | Sq Ft Price |
|---|---|---|---|---|
| 11/04/2024 11/04/24 | Sold | $800,000 | 0.0% | $344 / Sq Ft |
| 10/08/2024 10/08/24 | Pending | -- | -- | -- |
| 10/03/2024 10/03/24 | For Sale | $799,888 | +50.9% | $344 / Sq Ft |
| 05/11/2015 05/11/15 | Sold | $530,000 | 0.0% | $215 / Sq Ft |
| 03/11/2015 03/11/15 | Pending | -- | -- | -- |
| 03/03/2015 03/03/15 | For Sale | $529,999 | -- | $215 / Sq Ft |
Tax History
| Year | Tax Paid | Tax Assessment Tax Assessment Total Assessment is a certain percentage of the fair market value that is determined by local assessors to be the total taxable value of land and additions on the property. | Land | Improvement |
|---|---|---|---|---|
| 2024 | $8,384 | $723,660 | $227,000 | $496,660 |
| 2023 | $7,926 | $702,350 | $227,000 | $475,350 |
| 2022 | $7,119 | $622,560 | $217,000 | $405,560 |
| 2021 | $6,600 | $562,440 | $192,000 | $370,440 |
| 2020 | $6,538 | $552,410 | $187,000 | $365,410 |
| 2019 | $6,510 | $550,060 | $187,000 | $363,060 |
| 2018 | $6,034 | $524,730 | $187,000 | $337,730 |
| 2017 | $5,921 | $510,020 | $182,000 | $328,020 |
| 2016 | $5,567 | $480,530 | $172,000 | $308,530 |
| 2015 | $5,045 | $452,070 | $172,000 | $280,070 |
| 2014 | -- | $448,380 | $167,000 | $281,380 |
Mortgage History
| Date | Status | Loan Amount | Loan Type |
|---|---|---|---|
| Previous Owner | $460,000 | New Conventional | |
| Previous Owner | $460,000 | VA | |
| Previous Owner | $420,800 | New Conventional | |
| Previous Owner | $80,900 | Stand Alone Second | |
| Previous Owner | $360,000 | New Conventional |
Deed History
| Date | Type | Sale Price | Title Company |
|---|---|---|---|
| Deed | $800,000 | Stewart Title | |
| Warranty Deed | $530,000 | -- | |
| Warranty Deed | $450,000 | -- |
Similar Homes in Springfield, VA
Source: Bright MLS
MLS Number: VAFX2199944
APN: 0891-06-0178
- 6602 Greenview Ln
- 6709 Greenview Ln
- 8324 Kenwood Ave
- 6380 Phillip Ct
- 8212 Smithfield Ave
- 8527 Etta Dr
- 8108 Greeley Blvd
- 6704 Emporia Ct
- 6921 Ashbury Dr
- 8603 Burling Wood Dr
- 6919 Gillings Rd
- 8649 Hillside Manor Dr
- 7007 Gillings Rd
- 8621 Etta Dr
- 8703 Bridle Wood Dr
- 8121 Truro Ct
- 6901 Rolling Rd
- 6806 Hathaway St
- 6606 Huntsman Blvd
- 6614 Huntsman Blvd
