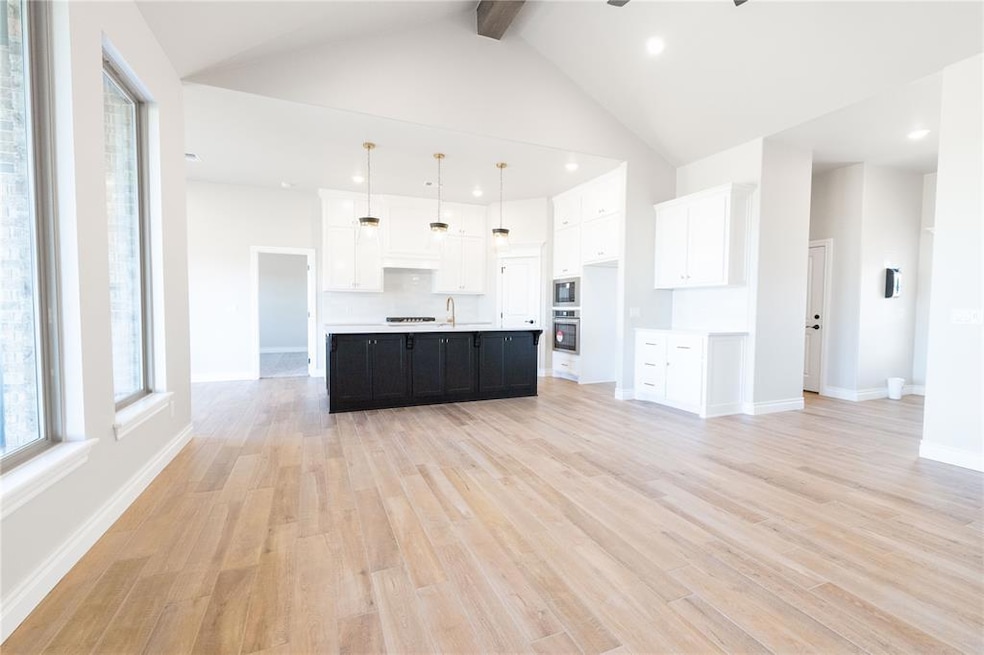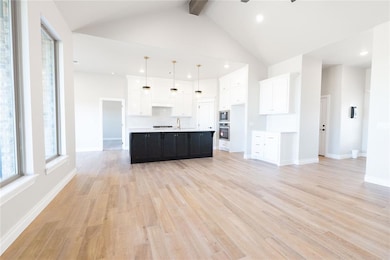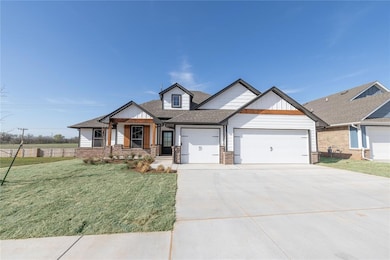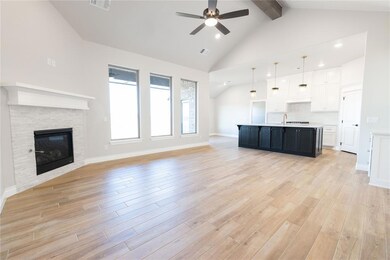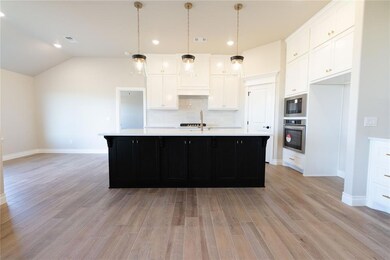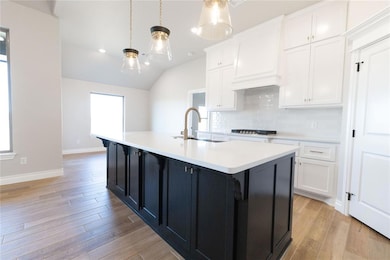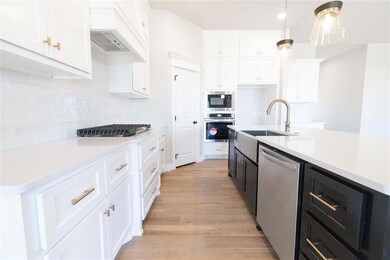
8405 NW 163rd Terrace Edmond, OK 73013
Spring Creek NeighborhoodEstimated payment $2,646/month
Highlights
- Craftsman Architecture
- 2 Fireplaces
- 3 Car Attached Garage
- Rose Union Elementary School Rated A-
- Covered patio or porch
- Interior Lot
About This Home
The Hazel floorplan has a total of 2,095 Sqft for living space, including 1,900 Sqft of indoor living & 220 Sqft of outdoor living that features a wood-burning fireplace, a gas line, and a TV hookup! This immaculate home offers 4 bedrooms, 2 full bathrooms, covered patios, a utility room, and a 3 car garage with an inground storm shelter installed. The great room presents an outstanding cathedral ceiling with a ceiling fan, a gorgeous corner gas fireplace with our stacked stone detail, large windows, rocker switches throughout, and elegant wood-look tile. The high-end kitchen has stainless-steel appliances, including a 5-burner cooktop, decorative tile backsplash, custom-built cabinets to the ceiling, a large corner pantry, 3 CM countertops, more wood look tile, stunning pendant lighting, and an oversized center island that holds a farm sink, a dishwasher, and a trash can pullout. The primary suite spotlights a sloped ceiling detail with a ceiling fan, windows, and our cozy carpet finish. The spa-like prime bath has a free-standing tub, a dual sink vanity, a walk-in shower, a private water closet, and a huge walk-in closet with horizontal and vertical storage opportunities. Other amenities for this energy efficient home include a tankless water heater, a fresh air ventilation system, R-44 and R-15 insulation, and so much MORE!
Home Details
Home Type
- Single Family
Year Built
- Built in 2025 | Under Construction
Lot Details
- 8,712 Sq Ft Lot
- South Facing Home
- Interior Lot
- Sprinkler System
HOA Fees
- $28 Monthly HOA Fees
Parking
- 3 Car Attached Garage
- Driveway
Home Design
- Home is estimated to be completed on 3/17/25
- Craftsman Architecture
- Slab Foundation
- Brick Frame
- Composition Roof
- Masonry
Interior Spaces
- 1,900 Sq Ft Home
- 1-Story Property
- Woodwork
- Ceiling Fan
- 2 Fireplaces
- Metal Fireplace
- Double Pane Windows
- Utility Room with Study Area
- Laundry Room
- Inside Utility
Kitchen
- Built-In Oven
- Electric Oven
- Built-In Range
- Microwave
- Dishwasher
- Disposal
Flooring
- Carpet
- Tile
Bedrooms and Bathrooms
- 4 Bedrooms
- Possible Extra Bedroom
- 2 Full Bathrooms
Home Security
- Smart Home
- Fire and Smoke Detector
Outdoor Features
- Covered patio or porch
Schools
- Rose Union Elementary School
- Deer Creek Intermediate School
- Deer Creek High School
Utilities
- Central Heating and Cooling System
- Tankless Water Heater
- Cable TV Available
Community Details
- Association fees include pool, rec facility
- Mandatory home owners association
Listing and Financial Details
- Legal Lot and Block 1 / 33
Map
Home Values in the Area
Average Home Value in this Area
Property History
| Date | Event | Price | Change | Sq Ft Price |
|---|---|---|---|---|
| 12/16/2024 12/16/24 | Price Changed | $397,840 | +0.8% | $209 / Sq Ft |
| 09/17/2024 09/17/24 | For Sale | $394,840 | -- | $208 / Sq Ft |
Similar Homes in Edmond, OK
Source: MLSOK
MLS Number: 1135583
- 8405 NW 163rd Terrace
- 8309 NW 163rd St
- 8317 NW 163rd Terrace
- 8401 NW 163rd Terrace
- 8313 NW 162nd St
- 8321 NW 162nd St
- 8409 NW 163rd St
- 16413 Villa Valeria Way
- 16209 Villa Valeria Way
- 8213 NW 160th St
- 7912 NW 163rd St
- 7908 NW 163rd St
- 7905 NW 162nd St
- 8305 NW 158th St
- 15901 Villa Valeria Way
- 7917 NW 158th St
- 7916 NW 158th St
- 7809 NW 158th St
- 8113 NW 154th St
- 8105 NW 154th St
