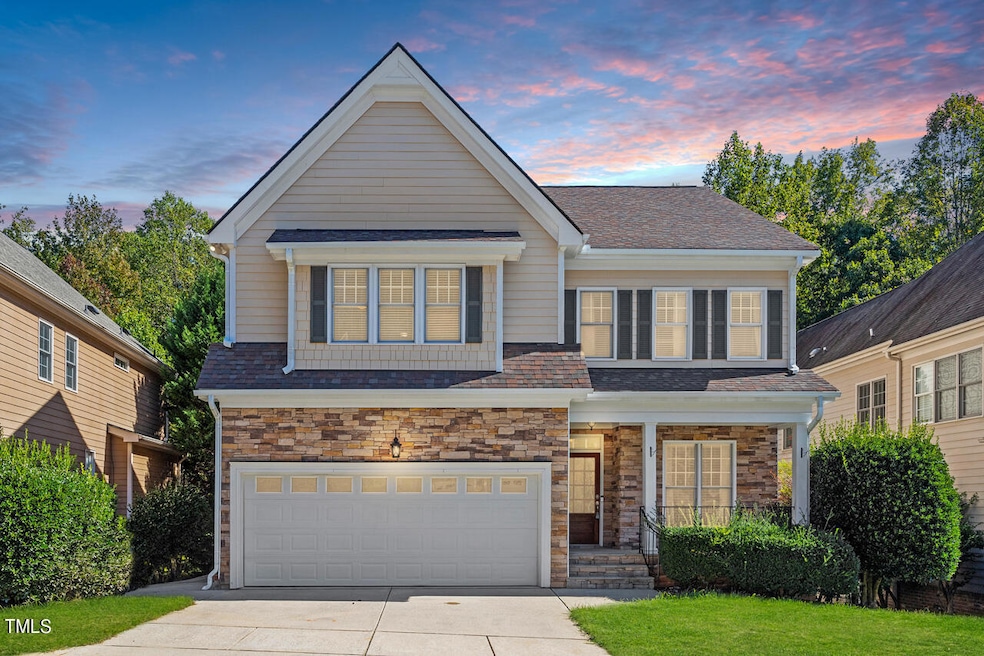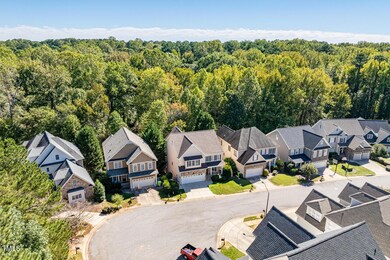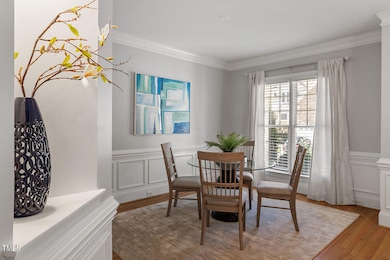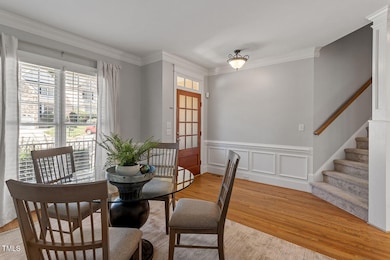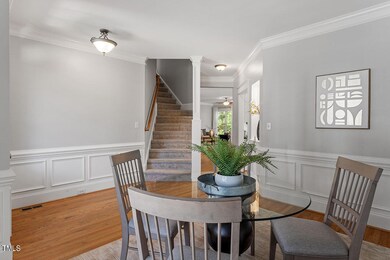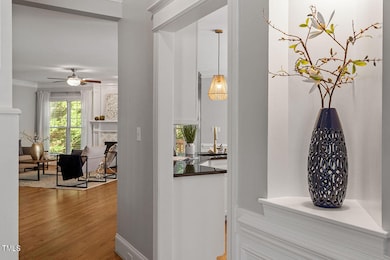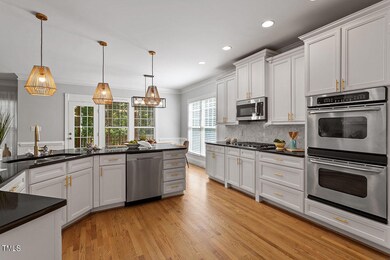
8406 Wheatstone Ln Raleigh, NC 27613
Highlights
- View of Trees or Woods
- Deck
- Transitional Architecture
- Open Floorplan
- Wooded Lot
- Wood Flooring
About This Home
As of March 2025This beautifully updated home features 5 bedrooms and 3.5 baths, situated on a private street with cul-de-sacs at both ends. The chef's kitchen is a highlight, offering a 5-burner gas stove, granite countertops, double ovens, white cabinetry, and updated fixtures. The open-concept is ideal for entertaining, and the cozy fireplace adds a touch of warmth during colder months. The finished walk-out basement includes a full bedroom and bath, providing excellent space for guests. The third floor offers over 980 square feet of floored attic storage. Enjoy outdoor living with a screened porch and grilling deck that overlook a protected wooded area. The oversized laundry room is thoughtfully designed with cabinets, a laundry chute, and a sink. The fenced backyard ensures added privacy, and the home's prime location provides easy access to Seven Oaks Swim & Tennis Club, RDU Airport, Lake Lynn Park, UNC Rex Hospital, North Hills, and Downtown Raleigh. This home combines both comfort and convenience in an exceptional location.
Home Details
Home Type
- Single Family
Est. Annual Taxes
- $6,610
Year Built
- Built in 2004 | Remodeled
Lot Details
- 5,663 Sq Ft Lot
- Cul-De-Sac
- Gated Home
- Vinyl Fence
- Landscaped
- Wooded Lot
- Many Trees
- Few Trees
- Back Yard Fenced and Front Yard
- Property is zoned R-6
HOA Fees
- $55 Monthly HOA Fees
Parking
- 2 Car Attached Garage
- Inside Entrance
- Front Facing Garage
- Garage Door Opener
- Private Driveway
- 2 Open Parking Spaces
Home Design
- Transitional Architecture
- Raised Foundation
- Architectural Shingle Roof
- Radon Mitigation System
- Concrete Perimeter Foundation
- Stone Veneer
Interior Spaces
- 2-Story Property
- Open Floorplan
- Wired For Sound
- Built-In Features
- Crown Molding
- Smooth Ceilings
- High Ceiling
- Ceiling Fan
- Recessed Lighting
- Gas Log Fireplace
- Entrance Foyer
- Family Room with Fireplace
- Breakfast Room
- Dining Room
- Bonus Room
- Screened Porch
- Storage
- Views of Woods
- Outdoor Smart Camera
Kitchen
- Built-In Double Oven
- Gas Cooktop
- Microwave
- Ice Maker
- Dishwasher
- Stainless Steel Appliances
- Granite Countertops
Flooring
- Wood
- Carpet
- Ceramic Tile
Bedrooms and Bathrooms
- 5 Bedrooms
- Dual Closets
- Walk-In Closet
- In-Law or Guest Suite
- Double Vanity
- Private Water Closet
- Separate Shower in Primary Bathroom
- Soaking Tub
- Bathtub with Shower
- Walk-in Shower
Laundry
- Laundry Room
- Laundry on main level
- Dryer
- Washer
- Sink Near Laundry
Attic
- Attic Floors
- Unfinished Attic
Finished Basement
- Walk-Out Basement
- Interior Basement Entry
- Stubbed For A Bathroom
- Basement Storage
Outdoor Features
- Deck
- Patio
- Rain Gutters
Schools
- Barton Pond Elementary School
- Carroll Middle School
- Sanderson High School
Utilities
- Forced Air Heating and Cooling System
- Heating System Uses Natural Gas
- Gas Water Heater
- Cable TV Available
Community Details
- Association fees include unknown
- Springstone HOA, Phone Number (877) 672-2267
- Springstone Subdivision
Listing and Financial Details
- Assessor Parcel Number 0306183
Map
Home Values in the Area
Average Home Value in this Area
Property History
| Date | Event | Price | Change | Sq Ft Price |
|---|---|---|---|---|
| 03/18/2025 03/18/25 | Sold | $800,000 | 0.0% | $207 / Sq Ft |
| 02/22/2025 02/22/25 | Pending | -- | -- | -- |
| 10/11/2024 10/11/24 | For Sale | $799,900 | +1.6% | $207 / Sq Ft |
| 11/13/2023 11/13/23 | Sold | $787,000 | -1.6% | $205 / Sq Ft |
| 10/13/2023 10/13/23 | Pending | -- | -- | -- |
| 09/21/2023 09/21/23 | For Sale | $800,000 | -- | $208 / Sq Ft |
Tax History
| Year | Tax Paid | Tax Assessment Tax Assessment Total Assessment is a certain percentage of the fair market value that is determined by local assessors to be the total taxable value of land and additions on the property. | Land | Improvement |
|---|---|---|---|---|
| 2024 | $6,611 | $758,882 | $117,000 | $641,882 |
| 2023 | $5,800 | $530,292 | $75,000 | $455,292 |
| 2022 | $5,389 | $530,292 | $75,000 | $455,292 |
| 2021 | $5,180 | $530,292 | $75,000 | $455,292 |
| 2020 | $5,085 | $530,292 | $75,000 | $455,292 |
| 2019 | $5,314 | $456,852 | $100,000 | $356,852 |
| 2018 | $5,012 | $456,852 | $100,000 | $356,852 |
| 2017 | $4,773 | $456,852 | $100,000 | $356,852 |
| 2016 | $4,674 | $456,852 | $100,000 | $356,852 |
| 2015 | $5,825 | $560,618 | $82,000 | $478,618 |
| 2014 | $5,524 | $560,618 | $82,000 | $478,618 |
Mortgage History
| Date | Status | Loan Amount | Loan Type |
|---|---|---|---|
| Open | $760,000 | New Conventional | |
| Previous Owner | $77,000 | Credit Line Revolving | |
| Previous Owner | $478,000 | VA | |
| Previous Owner | $290,000 | New Conventional | |
| Previous Owner | $339,048 | New Conventional | |
| Previous Owner | $345,650 | Unknown | |
| Previous Owner | $44,100 | Credit Line Revolving | |
| Previous Owner | $359,650 | Fannie Mae Freddie Mac |
Deed History
| Date | Type | Sale Price | Title Company |
|---|---|---|---|
| Warranty Deed | $800,000 | Spruce Title | |
| Warranty Deed | $787,000 | None Listed On Document | |
| Warranty Deed | $478,000 | None Available | |
| Warranty Deed | $410,000 | None Available | |
| Warranty Deed | $475,000 | -- | |
| Warranty Deed | $136,000 | None Available |
Similar Homes in Raleigh, NC
Source: Doorify MLS
MLS Number: 10057910
APN: 0788.20-91-3022-000
- 8418 Wheatstone Ln
- 8326 Ray Rd
- 3217 Brennan Dr
- 8701 Oneal Rd
- 11801 Strickland Rd
- 7816 Tylerton Dr
- 3402 Brady Hollow Way
- 3101 Rutledge Ct
- 7713 Stonehenge Farm Ln
- 7705 Glenharden Dr
- 8310 Hempshire Place Unit 106
- 3004 Eden Harbor Ct
- 3000 Eden Harbor Ct
- 4203 Norman Ridge Ln
- 4211 Norman Ridge Ln
- 7707 Falcon Rest Cir Unit 7707
- 7706 Falcon Rest Cir
- 7708 Falcon Rest Cir Unit 7708
- 8940 Wildwood Links
- 7736 Falcon Rest Cir Unit 7736
