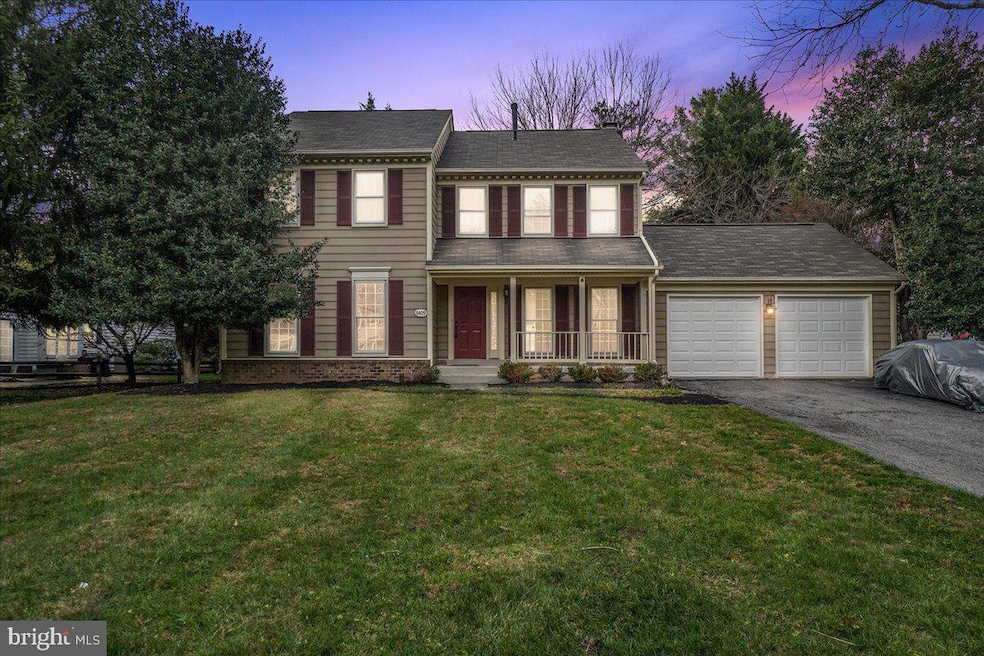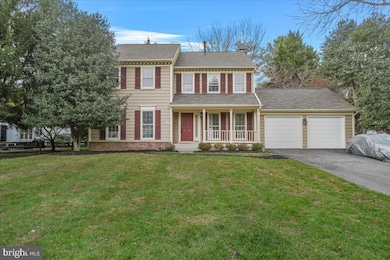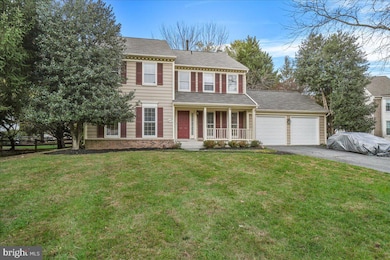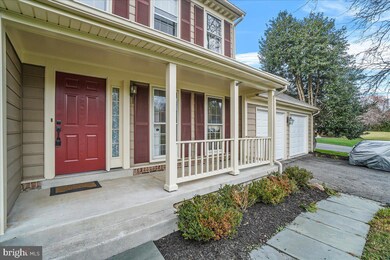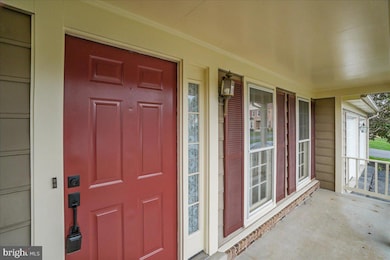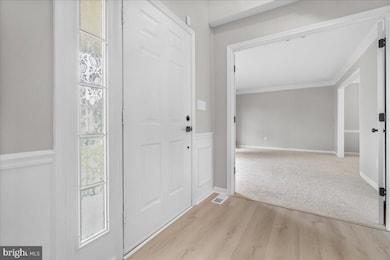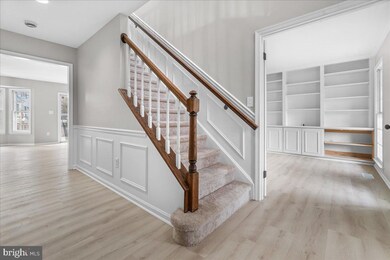
8409 Harron Valley Ct Montgomery Village, MD 20886
Highlights
- Colonial Architecture
- Community Lake
- Recreation Room
- Goshen Elementary School Rated A-
- Deck
- 5-minute walk to Ed DeSimon Recreation Area
About This Home
As of January 2025Get ready to celebrate the holidays and ring in the new year in a new home! This gorgeous colonial located in the desirable Ashford community of East Village is ready for new owners. Situated on a 1/3 acre lot at the end of a cul de sac with attached 2 car garage and plenty of driveway parking, this home features nearly 4000 finished square feet of living space! Walking up the front driveway you will notice the covered front porch and the brand new roof installed just last month. The 2 story foyer welcomes you home as you enter, and the clean, fresh neutral color palette and moldings are sure to catch your attention. The main level has tons of living space; from the front office/library, separate living room and dining room, to the open kitchen layout extending into the family room complete with wood burning fireplace. The fireplace is stone with a lovely mantle and freshly painted shelving. Access to the deck and fenced back yard is just off the family room creating the perfect setup for grilling meals and entertaining guests! A main level laundry room and garage access round out this expansive main level. Heading upstairs you will find a massive primary suite. This suite is complete with a primary bathroom featuring two vanities and separate tub/shower, 3 closets, cathedral ceiling and a sitting room/den! Two large secondary bedrooms and a hall bathroom complete the upper floor. Need a 4th bedroom? Easily convert the primary suite sitting room/den back to a separate bedroom. Still looking for more space…the basement has it! Huge rec room, full bathroom, two flex rooms (perfect for a gym, music room, art area, etc..) and a large storage room. This home has received very recent updates including fresh paint from top to bottom, new carpet, new LVP in the kitchen/family room, foyer, laundry room, and basement. Newly painted cabinetry and modern hardware, brand new garage doors, light fixtures, mirrors, faucets, and more! The neighborhood is packed with amenities such as walking paths, a community pool, lake, parks, and located just minutes to Goshen Plaza. This location is just perfect as you are close enough to enjoy all of the shopping, restaurants, and recreation that Germantown and Montgomery Village have to offer. Don’t wait to snap up this home…schedule a tour today!
Home Details
Home Type
- Single Family
Est. Annual Taxes
- $6,744
Year Built
- Built in 1989
Lot Details
- 0.32 Acre Lot
- Cul-De-Sac
- Back Yard Fenced
HOA Fees
- $127 Monthly HOA Fees
Parking
- 2 Car Attached Garage
- Front Facing Garage
Home Design
- Colonial Architecture
- Shingle Roof
- Vinyl Siding
Interior Spaces
- Property has 3 Levels
- Traditional Floor Plan
- Built-In Features
- Cathedral Ceiling
- 1 Fireplace
- Bay Window
- Family Room Off Kitchen
- Living Room
- Formal Dining Room
- Den
- Recreation Room
- Game Room
- Storage Room
- Partially Finished Basement
- Basement Fills Entire Space Under The House
- Breakfast Area or Nook
Flooring
- Carpet
- Luxury Vinyl Plank Tile
Bedrooms and Bathrooms
- 3 Bedrooms
- En-Suite Bathroom
- Walk-In Closet
- Walk-in Shower
Laundry
- Laundry Room
- Laundry on main level
- Laundry Chute
- Washer and Dryer Hookup
Outdoor Features
- Deck
- Porch
Utilities
- Forced Air Heating and Cooling System
- Natural Gas Water Heater
Listing and Financial Details
- Tax Lot 15
- Assessor Parcel Number 160102702301
Community Details
Overview
- Association fees include management, pool(s), recreation facility, snow removal, trash
- Built by KETTLER
- Ashford Subdivision, Brookshire Floorplan
- Community Lake
Recreation
- Tennis Courts
- Community Playground
- Community Pool
- Jogging Path
Map
Home Values in the Area
Average Home Value in this Area
Property History
| Date | Event | Price | Change | Sq Ft Price |
|---|---|---|---|---|
| 01/28/2025 01/28/25 | Sold | $660,000 | -3.6% | $169 / Sq Ft |
| 12/02/2024 12/02/24 | For Sale | $685,000 | -- | $175 / Sq Ft |
Tax History
| Year | Tax Paid | Tax Assessment Tax Assessment Total Assessment is a certain percentage of the fair market value that is determined by local assessors to be the total taxable value of land and additions on the property. | Land | Improvement |
|---|---|---|---|---|
| 2024 | $6,744 | $547,000 | $0 | $0 |
| 2023 | $6,981 | $509,400 | $164,300 | $345,100 |
| 2022 | $4,054 | $502,933 | $0 | $0 |
| 2021 | $5,140 | $496,467 | $0 | $0 |
| 2020 | $2,816 | $490,000 | $164,300 | $325,700 |
| 2019 | $5,029 | $490,000 | $164,300 | $325,700 |
| 2018 | $5,030 | $490,000 | $164,300 | $325,700 |
| 2017 | $5,201 | $496,100 | $0 | $0 |
| 2016 | -- | $486,267 | $0 | $0 |
| 2015 | $5,190 | $476,433 | $0 | $0 |
| 2014 | $5,190 | $466,600 | $0 | $0 |
Mortgage History
| Date | Status | Loan Amount | Loan Type |
|---|---|---|---|
| Previous Owner | $545,000 | New Conventional |
Deed History
| Date | Type | Sale Price | Title Company |
|---|---|---|---|
| Special Warranty Deed | $660,000 | Stewart Title Guaranty Company | |
| Special Warranty Deed | $660,000 | Stewart Title Guaranty Company | |
| Deed | -- | -- | |
| Deed | $250,000 | -- |
Similar Homes in the area
Source: Bright MLS
MLS Number: MDMC2156784
APN: 01-02702301
- 8233 Gallery Ct
- 20009 Giantstep Terrace
- 11 Marketree Ct
- 8500 Hawk Run Terrace
- 20419 Ivybridge Ct
- 8 Hawk Run Ct
- 20100 Loading Rock Place
- 8642 Fountain Valley Dr
- 19904 Halfpenny Place
- 7906 Plum Creek Dr
- 20410 Lindos Ct
- 19810 Ivyberry Place
- 8706 Wild Ginger Way
- 8731 Delcris Dr
- 19907 Drexel Hill Cir
- 20111 Welbeck Terrace
- 20006 Canebrake Ct
- 8804 Eskridge Ct
- 8740 Ravenglass Way
- 20506 Beaver Ridge Rd
