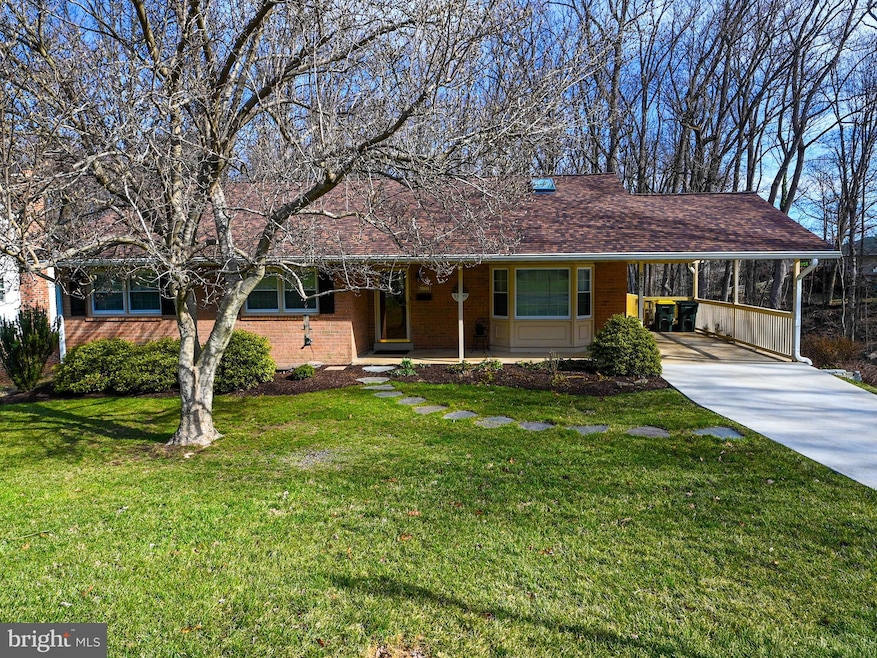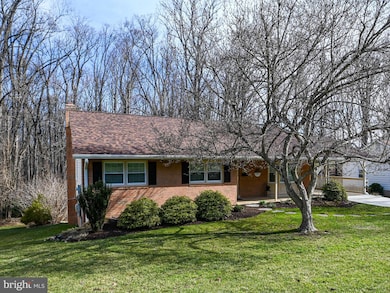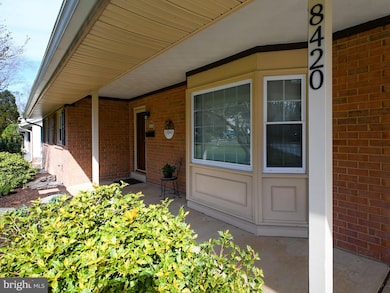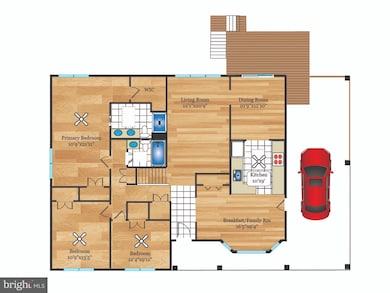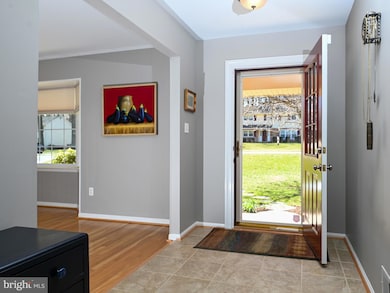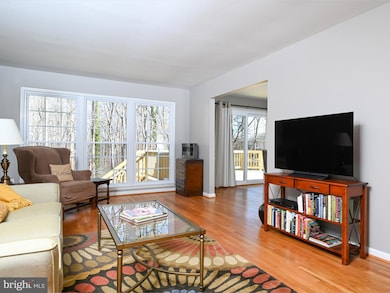
8420 Frost Way Annandale, VA 22003
Highlights
- View of Trees or Woods
- Deck
- Rambler Architecture
- Mantua Elementary School Rated A
- Traditional Floor Plan
- Wood Flooring
About This Home
As of April 2025Discover your dream rambler, perfectly updated for modern living! Step into a welcoming tiled foyer that leads you to a spacious kitchen/breakfast/family room and a bright living room, both adorned with beautiful hardwood floors. The heart of the home, the kitchen, is ideally situated allowing the chef to stay connected to family and friends while whipping up a snack or a gourmet feast. It is flooded with natural light via a skylight and walk in bay window which in concert create an inviting atmosphere and relaxing gathering place. The expansive living room features three generous windows that frame serene views of the wooded backyard and parkland beyond. Step outside the sliding glass dining room doors to a large deck, perfect for entertaining and enjoying the sun set; the deck conveniently wraps to the carport as well as providing stairs to the back yard.
Retreat to the primary bedroom suite, thoughtfully enlarged and renovated by merging the original bedroom with a smaller, adjacent bedroom, resulting in a private oasis: a pleasant sitting area for those moments of reflection and rejuvenation, inviting bedroom area with lovely vistas of the treed parkland beyond, multiple closets (including a walk-in) and a luxurious primary bath boasting an upgraded no-step walk-in shower and a skylight for added brightness.
Two additional bedrooms and a stylishly updated hall bath with sky lighting complete the main level.
The finished walk-out lower level is a true gem, featuring a spacious recreation room with a cozy wood-burning fireplace and sliding glass doors that lead to a charming patio and backyard oasis. This delightful room offers a myriad of possibilities: media/entertainment with large screen focus, game area with more than adequate space for a pool table and more. This level also features a fourth bedroom, a convenient powder room, mud room with direct access to the rear yard plus a large unfinished area ideal for a workshop, craft room, and storage.
Enjoy the comfort of gas forced air heating, a gas water heater, and efficient gas cooking. With a generous carport opening directly into the kitchen, this home combines convenience with style. Schedule your appointment today to experience this remarkable property firsthand!
Home Details
Home Type
- Single Family
Est. Annual Taxes
- $10,754
Year Built
- Built in 1970
Lot Details
- 10,540 Sq Ft Lot
- Property is in very good condition
- Property is zoned 121
Home Design
- Rambler Architecture
- Brick Exterior Construction
- Block Foundation
- Vinyl Siding
Interior Spaces
- Property has 2 Levels
- Traditional Floor Plan
- Ceiling Fan
- Skylights
- Wood Burning Fireplace
- Window Treatments
- Entrance Foyer
- Family Room Off Kitchen
- Living Room
- Formal Dining Room
- Storage Room
- Home Gym
- Views of Woods
Kitchen
- Breakfast Room
- Eat-In Kitchen
- Gas Oven or Range
- Built-In Microwave
- Extra Refrigerator or Freezer
- Ice Maker
- Dishwasher
- Upgraded Countertops
- Disposal
Flooring
- Wood
- Carpet
- Laminate
- Ceramic Tile
Bedrooms and Bathrooms
- En-Suite Primary Bedroom
- Walk-In Closet
- Walk-in Shower
Laundry
- Dryer
- Washer
Basement
- Walk-Out Basement
- Basement Fills Entire Space Under The House
- Rear Basement Entry
Parking
- 1 Parking Space
- 1 Attached Carport Space
Outdoor Features
- Deck
- Patio
- Shed
Schools
- Mantua Elementary School
- Frost Middle School
- Woodson High School
Utilities
- Forced Air Heating and Cooling System
- Natural Gas Water Heater
- Phone Available
- Cable TV Available
Community Details
- No Home Owners Association
- Winterset Subdivision, Browning Floorplan
Listing and Financial Details
- Tax Lot 149
- Assessor Parcel Number 0593 15 0149
Map
Home Values in the Area
Average Home Value in this Area
Property History
| Date | Event | Price | Change | Sq Ft Price |
|---|---|---|---|---|
| 04/22/2025 04/22/25 | Sold | $930,000 | +0.5% | $333 / Sq Ft |
| 04/07/2025 04/07/25 | For Sale | $925,000 | 0.0% | $332 / Sq Ft |
| 03/22/2025 03/22/25 | Off Market | $925,000 | -- | -- |
| 03/21/2025 03/21/25 | Pending | -- | -- | -- |
| 03/12/2025 03/12/25 | For Sale | $925,000 | 0.0% | $332 / Sq Ft |
| 03/07/2025 03/07/25 | Price Changed | $925,000 | +46.8% | $332 / Sq Ft |
| 05/18/2015 05/18/15 | Sold | $630,000 | +2.4% | $205 / Sq Ft |
| 03/01/2015 03/01/15 | Pending | -- | -- | -- |
| 02/26/2015 02/26/15 | For Sale | $615,000 | -2.4% | $200 / Sq Ft |
| 02/26/2015 02/26/15 | Off Market | $630,000 | -- | -- |
Tax History
| Year | Tax Paid | Tax Assessment Tax Assessment Total Assessment is a certain percentage of the fair market value that is determined by local assessors to be the total taxable value of land and additions on the property. | Land | Improvement |
|---|---|---|---|---|
| 2024 | $9,920 | $856,270 | $295,000 | $561,270 |
| 2023 | $9,909 | $878,080 | $295,000 | $583,080 |
| 2022 | $8,771 | $767,000 | $260,000 | $507,000 |
| 2021 | $7,886 | $671,980 | $240,000 | $431,980 |
| 2020 | $7,368 | $622,550 | $230,000 | $392,550 |
| 2019 | $7,273 | $614,550 | $222,000 | $392,550 |
| 2018 | $7,067 | $614,550 | $222,000 | $392,550 |
| 2017 | $7,135 | $614,550 | $222,000 | $392,550 |
| 2016 | $6,817 | $588,450 | $211,000 | $377,450 |
| 2015 | $6,355 | $569,460 | $203,000 | $366,460 |
| 2014 | -- | $547,370 | $195,000 | $352,370 |
Mortgage History
| Date | Status | Loan Amount | Loan Type |
|---|---|---|---|
| Previous Owner | $535,500 | VA | |
| Previous Owner | $448,000 | New Conventional | |
| Previous Owner | $22,000 | Credit Line Revolving | |
| Previous Owner | $417,000 | New Conventional |
Deed History
| Date | Type | Sale Price | Title Company |
|---|---|---|---|
| Warranty Deed | $630,000 | -- | |
| Warranty Deed | $610,000 | -- | |
| Deed | -- | -- |
About the Listing Agent

Earle Whitmore has been delivering quality real estate service to the buyers and sellers of the Northern Virginia area for more than 30 years. She has been able to maintain a high level of production for this entire time because she consistently delivers quality service whether she is representing sellers or buyers. The most frequent comment people make after working with Earle is "I never realized a real estate transaction could be so smooth." Earle is known for her serious approach to the
Earle's Other Listings
Source: Bright MLS
MLS Number: VAFX2224638
APN: 0593-15-0149
- 3805 Shelley Ln
- 3808 Winterset Dr
- 3819 Poe Ct
- 3611 Launcelot Way
- 8224 Kay Ct
- 8617 Woodbine Ln
- 3735 Camelot Dr
- 8317 Robey Ave
- 3900 Millcreek Dr
- 8529 Forest St
- 4101 High Point Ct
- 3505 Woodburn Rd
- 3810 Pineland St
- 3814 Hillcrest Ln
- 8525 Raleigh Ave
- 4212 Wakefield Dr
- 4013 Old Hickory Rd
- 4231 Holborn Ave
- 4024 Iva Ln
- 4212 Sherando Ln
