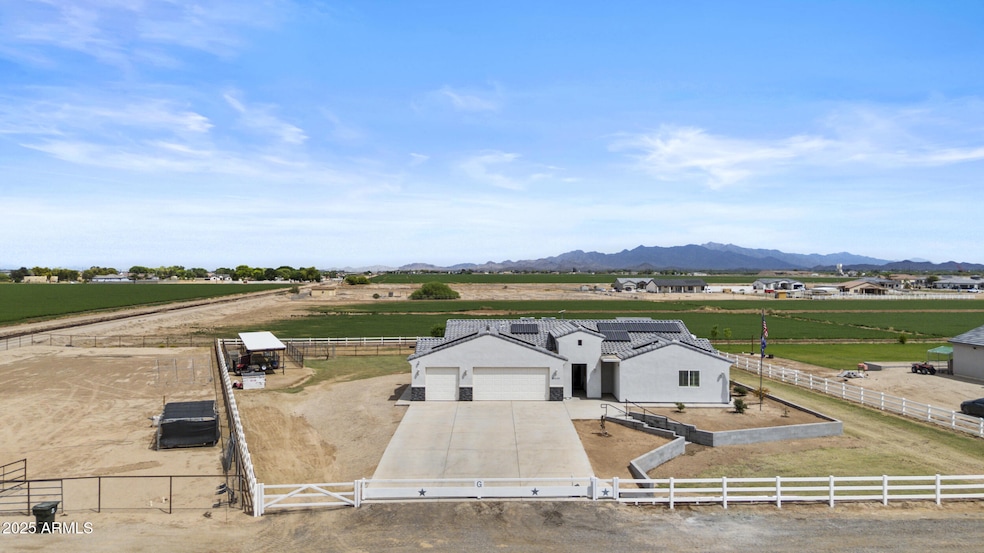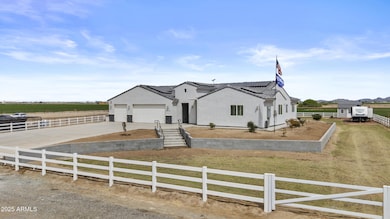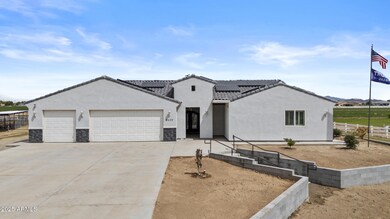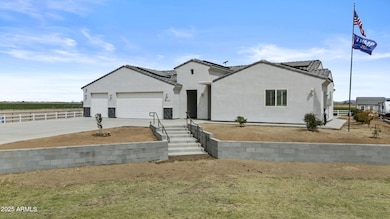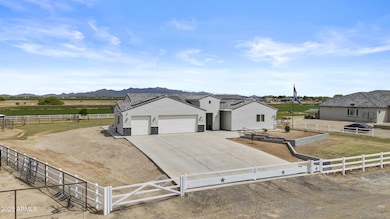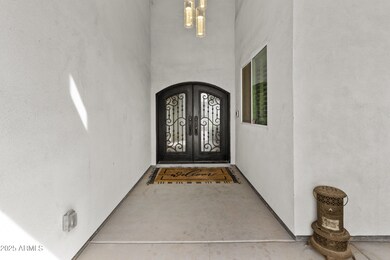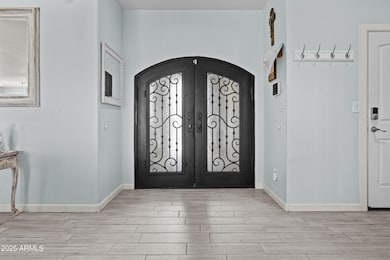
8429 S 229th Ln Buckeye, AZ 85326
Estimated payment $4,717/month
Highlights
- Guest House
- RV Hookup
- Gated Parking
- Equestrian Center
- Solar Power System
- 1.03 Acre Lot
About This Home
Rural Living at its Best! Bring your Horses, Cows, Chickens, Goats(?). This FULLY FENCED Property is READY with 3 HORSE STALL--All with Water+Electric+Lighting, a 40x20 PASTURE, a FEED BAY (or Trailer Carport). IRRIGATED every 2 Wks. CASITA w/mini-Split. RV PARKING Pad w/Electric+Water hookup. 2-RV GATES, Remote ELECTRIC GATE across the driveway. 3 FLOOD-LIGHTS on the East Side keep it bright for outside-after-dark fun. North/South sides also have LIGHT-SENSORED dusk-to-dawn lights. OWNED SOLAR panels =Energy Efficient. 3-CAR GARAGE INSULATED+Mini-Split. SHUTTERS on ALL Windows. QUARTZ Counters throughout. WHITE Kitchen Cabinets+ Backsplash+ S/S Appliances. SPA LIKE Master Bathroom features a MASSIVE Shower & Jacuzzi Tub. Bdrm 4 w/Ensuite Bath. Jack-N-Jill btwn Beds 2&3. COME SEE!
Home Details
Home Type
- Single Family
Est. Annual Taxes
- $3,361
Year Built
- Built in 2021
Lot Details
- 1.03 Acre Lot
- Cul-De-Sac
- Front and Back Yard Sprinklers
- Grass Covered Lot
Parking
- 3 Car Garage
- 9 Open Parking Spaces
- Heated Garage
- Gated Parking
- RV Hookup
Home Design
- Home to be built
- Wood Frame Construction
- Tile Roof
- Concrete Roof
- Stucco
Interior Spaces
- 2,327 Sq Ft Home
- 1-Story Property
- Vaulted Ceiling
- Ceiling Fan
- Double Pane Windows
- Mountain Views
Kitchen
- Breakfast Bar
- Built-In Microwave
- Kitchen Island
- Granite Countertops
Flooring
- Carpet
- Tile
Bedrooms and Bathrooms
- 4 Bedrooms
- Primary Bathroom is a Full Bathroom
- 3.5 Bathrooms
- Dual Vanity Sinks in Primary Bathroom
- Hydromassage or Jetted Bathtub
- Bathtub With Separate Shower Stall
Accessible Home Design
- No Interior Steps
- Hard or Low Nap Flooring
Schools
- Buckeye Elementary School
- Buckeye Union High School
Horse Facilities and Amenities
- Equestrian Center
- Horse Automatic Waterer
- Horses Allowed On Property
- Horse Stalls
- Corral
Utilities
- Mini Split Air Conditioners
- Mini Split Heat Pump
- Shared Well
- Septic Tank
Additional Features
- Solar Power System
- Guest House
- Flood Irrigation
Community Details
- No Home Owners Association
- Association fees include no fees
- Built by Ojeda Family Home Builders LLC
- S3 T1s R3w Q32 Subdivision
Listing and Financial Details
- Home warranty included in the sale of the property
- Assessor Parcel Number 400-13-038-C
Map
Home Values in the Area
Average Home Value in this Area
Tax History
| Year | Tax Paid | Tax Assessment Tax Assessment Total Assessment is a certain percentage of the fair market value that is determined by local assessors to be the total taxable value of land and additions on the property. | Land | Improvement |
|---|---|---|---|---|
| 2025 | $3,361 | $26,749 | -- | -- |
| 2024 | $3,317 | $25,475 | -- | -- |
| 2023 | $3,317 | $45,660 | $9,130 | $36,530 |
| 2022 | $3,268 | $33,980 | $6,790 | $27,190 |
| 2021 | $554 | $10,335 | $10,335 | $0 |
| 2020 | $528 | $6,960 | $6,960 | $0 |
| 2019 | $521 | $4,905 | $4,905 | $0 |
| 2018 | $460 | $4,365 | $4,365 | $0 |
| 2017 | $434 | $4,200 | $4,200 | $0 |
Property History
| Date | Event | Price | Change | Sq Ft Price |
|---|---|---|---|---|
| 04/14/2025 04/14/25 | For Sale | $795,000 | +47.9% | $342 / Sq Ft |
| 12/09/2020 12/09/20 | Sold | $537,500 | -2.3% | $232 / Sq Ft |
| 09/16/2020 09/16/20 | Pending | -- | -- | -- |
| 04/21/2020 04/21/20 | For Sale | $550,000 | -- | $238 / Sq Ft |
Deed History
| Date | Type | Sale Price | Title Company |
|---|---|---|---|
| Warranty Deed | $550,000 | American Title Svc Agcy Llc | |
| Warranty Deed | $50,000 | Equity Title Agency Inc | |
| Warranty Deed | -- | None Available |
Mortgage History
| Date | Status | Loan Amount | Loan Type |
|---|---|---|---|
| Open | $446,250 | New Conventional | |
| Previous Owner | $225,000 | New Conventional |
Similar Homes in the area
Source: Arizona Regional Multiple Listing Service (ARMLS)
MLS Number: 6851152
APN: 400-13-038C
- 22859 W Euclid Ave
- 9007 S 229th Ave Unit 400-13-015-F
- 22108 W Harwell Rd
- 9116 S Rainbow Rd
- 23030 W Passeo Way Unit 1,2
- 22951 W La Mirada Dr
- 22707 W La Mirada Dr
- 22145 W Harwell Rd
- 7927 S 220th Ln
- XXX S Rainbow Rd
- 9109 S 220th Dr
- 7721 S 220th Ln
- 7295 S 221st Ave
- 7283 S 221st Ave
- 7271 S 221st Ave
- 7259 S 221st Ave
- 1622 E Silverbirch Ave
- 711 Beloat Rd
- 1611 E Ash Ave
- 1523 W Mc -- Unit 3 & 4
