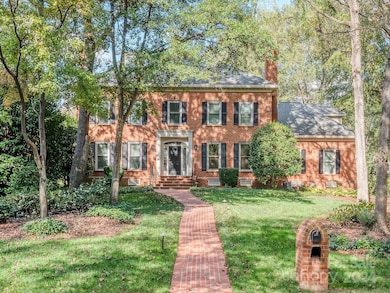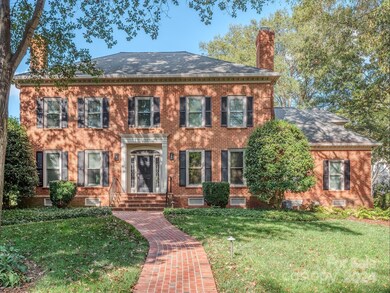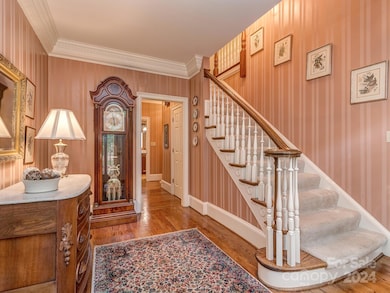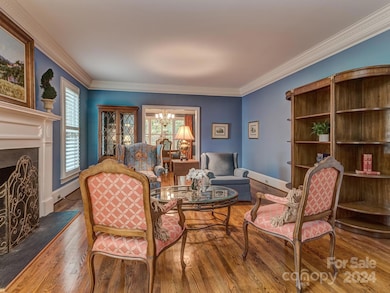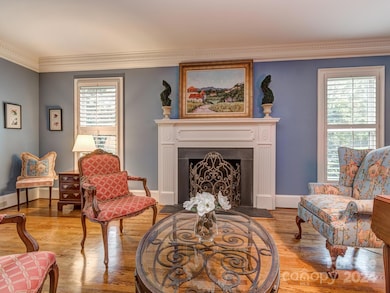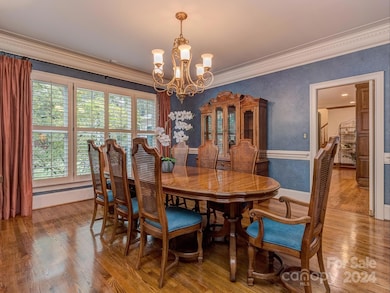
8433 Greencastle Dr Charlotte, NC 28210
Beverly Woods NeighborhoodHighlights
- Private Lot
- Wooded Lot
- Wood Flooring
- Beverly Woods Elementary Rated A-
- Traditional Architecture
- Built-In Self-Cleaning Double Oven
About This Home
As of January 2025Just minutes from South Park and situated on one of Quail Hollow’s most beautiful streets, discover this traditional, timeless and elegant all-brick home. Set on a private, corner lot over half an acre in size, this 5-bedroom residence is surrounded by mature trees and lush landscaping. The main floor features a spacious primary bedroom with a custom bath, formal living and dining room, study/flex room and a stunning great room with abundant windows overlooking the serene backyard. Upstairs, you’ll find four additional bedrooms, bonus room and two full baths, with over 900 square feet of unfinished space on the third floor, perfect for future customization. Plantation shutters, crown molding, and custom closet shelving add to the many exceptional details of this remarkable home. Professional photos coming soon!
Last Agent to Sell the Property
Coldwell Banker Realty Brokerage Email: natalie.jinks@cbrealty.com License #326180

Home Details
Home Type
- Single Family
Est. Annual Taxes
- $8,135
Year Built
- Built in 1987
Lot Details
- Fenced
- Private Lot
- Corner Lot
- Level Lot
- Irrigation
- Wooded Lot
- Property is zoned N1-A
HOA Fees
- $58 Monthly HOA Fees
Parking
- 2 Car Attached Garage
- Rear-Facing Garage
Home Design
- Traditional Architecture
- Four Sided Brick Exterior Elevation
Interior Spaces
- 2-Story Property
- Built-In Features
- Fireplace
- Insulated Windows
- Window Treatments
- Crawl Space
- Laundry Room
Kitchen
- Built-In Self-Cleaning Double Oven
- Electric Cooktop
- Down Draft Cooktop
- Microwave
- Dishwasher
- Kitchen Island
- Disposal
Flooring
- Wood
- Tile
Bedrooms and Bathrooms
- Walk-In Closet
Outdoor Features
- Patio
- Front Porch
Schools
- Beverly Woods Elementary School
- Carmel Middle School
- South Mecklenburg High School
Utilities
- Forced Air Heating and Cooling System
- Heat Pump System
- Gas Water Heater
Community Details
- Hawthorne Management Association, Phone Number (704) 968-2273
- Quail Hollow Subdivision
Listing and Financial Details
- Assessor Parcel Number 209-501-14
Map
Home Values in the Area
Average Home Value in this Area
Property History
| Date | Event | Price | Change | Sq Ft Price |
|---|---|---|---|---|
| 01/03/2025 01/03/25 | Sold | $1,450,000 | -3.3% | $276 / Sq Ft |
| 11/17/2024 11/17/24 | Pending | -- | -- | -- |
| 11/13/2024 11/13/24 | For Sale | $1,500,000 | -- | $286 / Sq Ft |
Tax History
| Year | Tax Paid | Tax Assessment Tax Assessment Total Assessment is a certain percentage of the fair market value that is determined by local assessors to be the total taxable value of land and additions on the property. | Land | Improvement |
|---|---|---|---|---|
| 2023 | $8,135 | $1,197,600 | $400,000 | $797,600 |
| 2022 | $8,135 | $843,000 | $332,500 | $510,500 |
| 2021 | $8,135 | $843,000 | $332,500 | $510,500 |
| 2020 | $8,242 | $843,000 | $332,500 | $510,500 |
| 2019 | $8,227 | $843,000 | $332,500 | $510,500 |
| 2018 | $10,351 | $783,400 | $300,000 | $483,400 |
| 2017 | $10,203 | $783,400 | $300,000 | $483,400 |
| 2016 | $10,194 | $783,400 | $300,000 | $483,400 |
| 2015 | $10,182 | $760,000 | $300,000 | $460,000 |
| 2014 | -- | $760,000 | $300,000 | $460,000 |
Mortgage History
| Date | Status | Loan Amount | Loan Type |
|---|---|---|---|
| Open | $1,240,000 | New Conventional | |
| Previous Owner | $238,100 | Unknown | |
| Previous Owner | $318,700 | Unknown |
Deed History
| Date | Type | Sale Price | Title Company |
|---|---|---|---|
| Warranty Deed | $1,450,000 | None Listed On Document | |
| Deed | $465,000 | -- |
Similar Homes in Charlotte, NC
Source: Canopy MLS (Canopy Realtor® Association)
MLS Number: 4196370
APN: 209-501-14
- 7944 Park Rd
- 8257 Legare Ct
- 6801 Dumbarton Dr
- 7004 Quail Hill Rd Unit 7004
- 7000 Quail Hill Rd
- 8011 Greencastle Dr
- 8000 Greencastle Dr
- 3111 Everly Enclave Way
- 6742 Constitution Ln
- 8525 Double Eagle Gate Way Unit 2
- 7118 Quail Meadow Ln
- 7214 Quail Meadow Ln
- 2712 New Hamlin Way
- 6420 Saint John Ln
- 2702 New Hamlin Way
- 2504 Stradbrook Dr Unit B
- 6036 Sharon Acres Rd
- 3827 Bramwyck Dr
- 8701 Gainsford Ct
- 6538 Sharon Hills Rd

