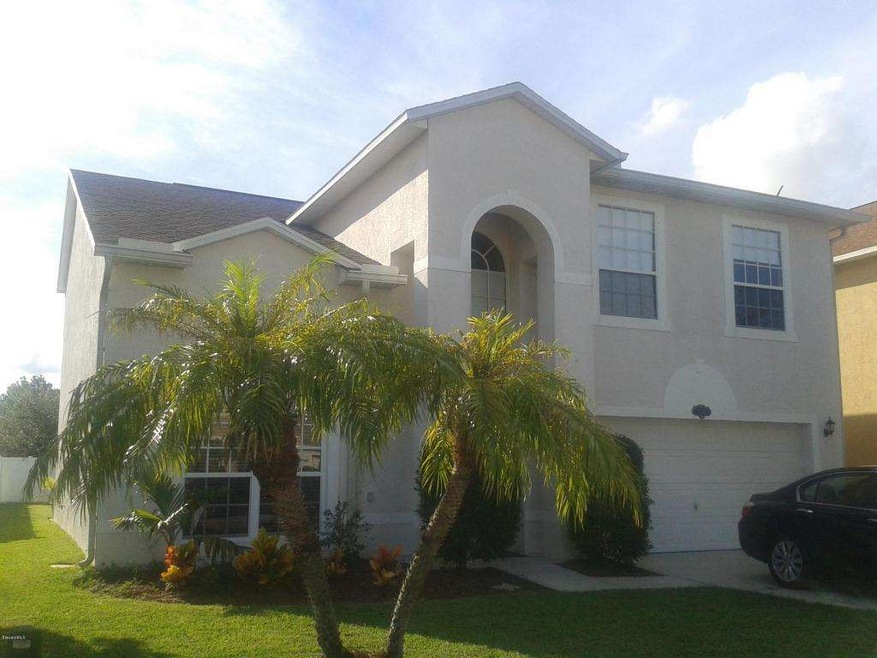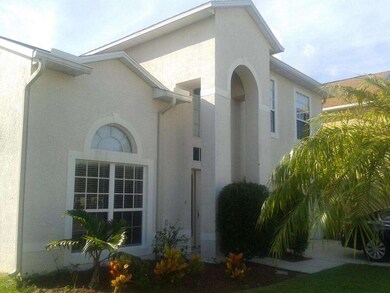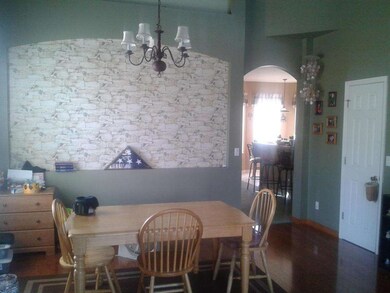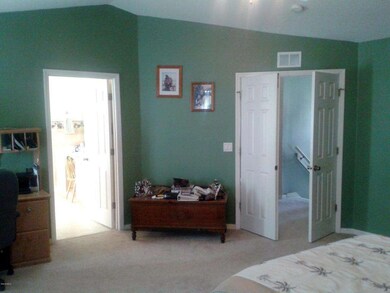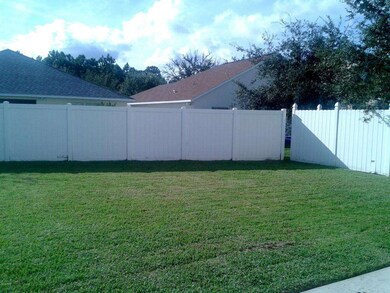
844 Sedgewood Cir Melbourne, FL 32904
Highlights
- 2 Car Attached Garage
- Walk-In Closet
- East Facing Home
- Melbourne Senior High School Rated A-
- Tile Flooring
- Wood Siding
About This Home
As of April 2025GORGEOUS 2 STORY HOME IN EXCELLENT WEST MELBOURNE NEIGHBORHOOD. QUALTIY POURED CONCRETE CONSTRUCTION. WOOD LAMINATE FLOORING. BEAUTIFUL MASTER SUITE WITH VAULT CEILINGS,& HUGE WALK-IN CLOSET! UPSTAIRS LAUNDRY ROOM. 4TH BEDROOM HAS NO CLOSET CURRENTLY USED AS OFFICE. FORMAL LIVING & DINING ROOMS W/VAULT CEILINGS. NICE EAT-IN KITCHEN WITH UPGRADED MAPLE CABINETS, TILED BACKSPLASH, AND STAINLESS STEEL APPLIANCES.SPRINKLER SYSTEM. IMMACULATE HOME IN GREAT LOCATION W/WONDERFUL SCHOOL DISTRICT!
Last Agent to Sell the Property
Jim Taranto
Taranto Realty Team, LLC
Last Buyer's Agent
Anthony Guarino
Dreyer & Associates R.E. Grp.
Home Details
Home Type
- Single Family
Est. Annual Taxes
- $2,494
Year Built
- Built in 2003
Lot Details
- 5,663 Sq Ft Lot
- East Facing Home
HOA Fees
- $19 Monthly HOA Fees
Parking
- 2 Car Attached Garage
Home Design
- Frame Construction
- Shingle Roof
- Wood Siding
- Concrete Siding
- Block Exterior
- Stucco
Interior Spaces
- 2,417 Sq Ft Home
- 2-Story Property
Kitchen
- Electric Range
- Microwave
- Dishwasher
- Disposal
Flooring
- Carpet
- Tile
Bedrooms and Bathrooms
- 4 Bedrooms
- Walk-In Closet
- 3 Full Bathrooms
Schools
- Meadowlane Elementary School
- Central Middle School
- Melbourne High School
Utilities
- Cable TV Available
Community Details
- Stratford Pointe Phase 3 Subdivision
Listing and Financial Details
- Assessor Parcel Number 28-37-18-03-00000.0-0247.00
Map
Home Values in the Area
Average Home Value in this Area
Property History
| Date | Event | Price | Change | Sq Ft Price |
|---|---|---|---|---|
| 04/25/2025 04/25/25 | Sold | $410,000 | -2.1% | $170 / Sq Ft |
| 03/06/2025 03/06/25 | Price Changed | $418,900 | -0.2% | $173 / Sq Ft |
| 01/25/2025 01/25/25 | For Sale | $419,900 | +50.0% | $174 / Sq Ft |
| 06/03/2019 06/03/19 | Sold | $280,000 | -1.7% | $116 / Sq Ft |
| 04/20/2019 04/20/19 | Pending | -- | -- | -- |
| 04/13/2019 04/13/19 | Price Changed | $284,900 | -1.7% | $118 / Sq Ft |
| 04/05/2019 04/05/19 | Price Changed | $289,900 | -0.9% | $120 / Sq Ft |
| 03/24/2019 03/24/19 | For Sale | $292,500 | +61.6% | $121 / Sq Ft |
| 01/02/2014 01/02/14 | Sold | $181,000 | -9.0% | $75 / Sq Ft |
| 11/21/2013 11/21/13 | Pending | -- | -- | -- |
| 09/28/2013 09/28/13 | For Sale | $199,000 | -- | $82 / Sq Ft |
Tax History
| Year | Tax Paid | Tax Assessment Tax Assessment Total Assessment is a certain percentage of the fair market value that is determined by local assessors to be the total taxable value of land and additions on the property. | Land | Improvement |
|---|---|---|---|---|
| 2023 | $3,188 | $242,530 | $0 | $0 |
| 2022 | $2,977 | $235,470 | $0 | $0 |
| 2021 | $3,123 | $228,620 | $0 | $0 |
| 2020 | $3,064 | $225,470 | $50,000 | $175,470 |
| 2019 | $2,183 | $160,500 | $0 | $0 |
| 2018 | $2,182 | $157,510 | $0 | $0 |
| 2017 | $2,155 | $154,280 | $0 | $0 |
| 2016 | $2,181 | $151,110 | $25,000 | $126,110 |
| 2015 | $2,236 | $150,060 | $25,000 | $125,060 |
| 2014 | $2,236 | $148,870 | $20,000 | $128,870 |
Mortgage History
| Date | Status | Loan Amount | Loan Type |
|---|---|---|---|
| Open | $252,000 | New Conventional | |
| Previous Owner | $185,209 | VA | |
| Previous Owner | $189,342 | VA | |
| Previous Owner | $189,371 | VA | |
| Previous Owner | $185,514 | VA | |
| Previous Owner | $184,696 | VA | |
| Previous Owner | $186,973 | No Value Available | |
| Previous Owner | $124,000 | No Value Available | |
| Previous Owner | $15,000 | Unknown | |
| Previous Owner | $120,000 | No Value Available |
Deed History
| Date | Type | Sale Price | Title Company |
|---|---|---|---|
| Warranty Deed | $280,000 | Attorney | |
| Warranty Deed | $181,000 | Sunbelt Title Agency | |
| Warranty Deed | $155,000 | Aurora Title | |
| Warranty Deed | -- | Attorney | |
| Warranty Deed | $151,100 | Peninsula Title Services Llc | |
| Warranty Deed | $23,500 | -- |
Similar Homes in Melbourne, FL
Source: Space Coast MLS (Space Coast Association of REALTORS®)
MLS Number: 679086
APN: 28-37-18-03-00000.0-0247.00
- 915 Sedgewood Cir
- 2078 Brig St
- 2069 Brig St
- 2570 Ventura Cir
- 2592 Ventura Cir
- 2544 Ventura Cir
- 2512 Ventura Cir
- 1796 Alaqua Way
- 1142 Bainbury Ln
- 1015 Bryce Ln
- 985 Bryce Ln
- 2620 Bradfordt Dr
- 2712 Madrigal Ln
- 1740 Whitman Dr
- 2628 Vining St
- 2643 Bradfordt Dr
- 2893 Glasbern Cir
- 2672 Vining St
- 2456 Flicker Place
- 2432 Flicker Place
