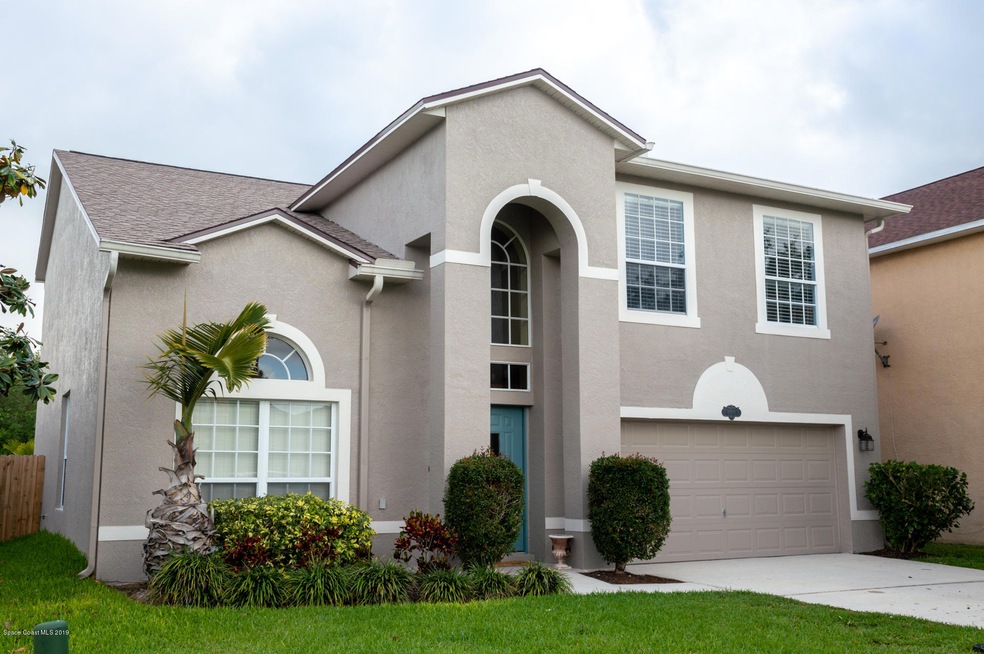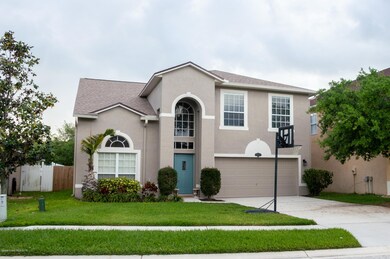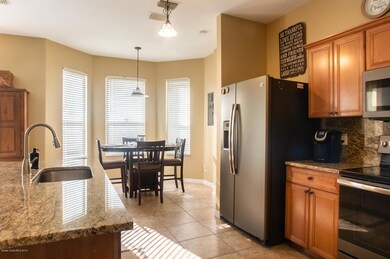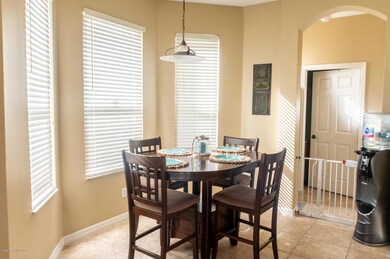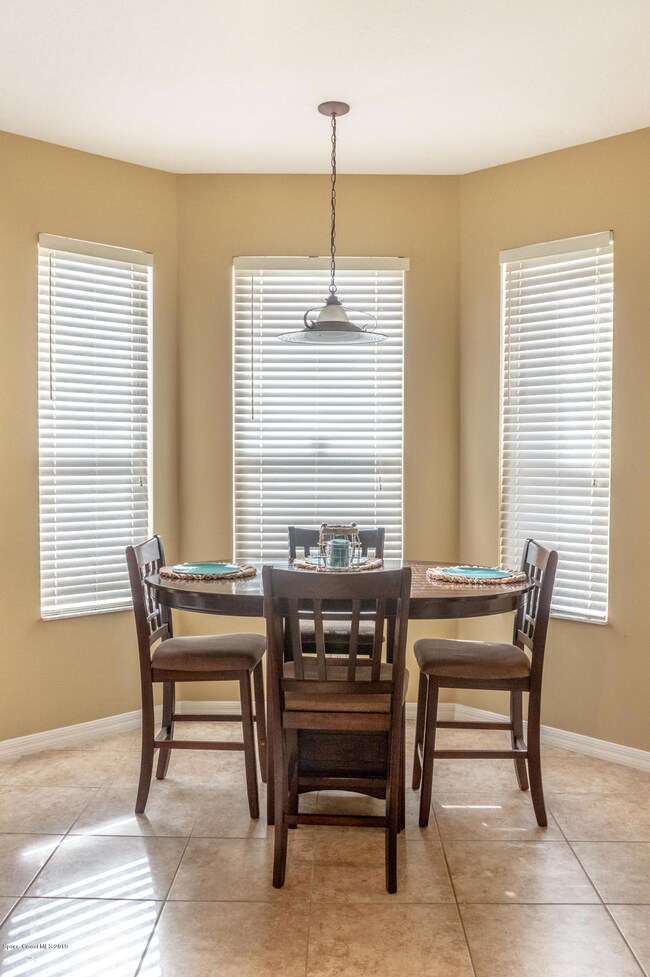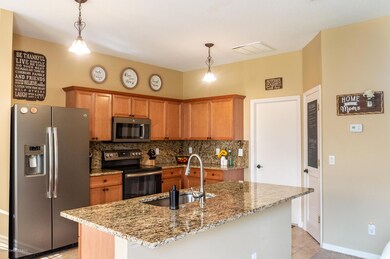
844 Sedgewood Cir Melbourne, FL 32904
Highlights
- Open Floorplan
- Clubhouse
- Loft
- Melbourne Senior High School Rated A-
- Vaulted Ceiling
- Great Room
About This Home
As of April 2025MOTIVATED! ACCEPTING ALL OFFERS, RELOCATING OUT OF STATE. This home has a brand new 50 year shingle roof, new exterior paint, two new HVAC units, three new toilets, and newer hot water heater.
Soaring vaulted ceilings and lovely laminate flooring greet you when you enter this beautiful home through the formal living/dining. Open floor plan family/kitchen/eat in kitchen has huge center island with new GE Slate appliance package and granite countertops. Bedroom and full bath downstairs is great for extended family or guests. Huge master has large walk in closet, soaking tub and walk in shower with gorgeous quartz countertops. Two more bedrooms and full bath are upstairs with a loft in between.
Last Agent to Sell the Property
Anthony Guarino
Harbor City Business Brokers License #3279733
Home Details
Home Type
- Single Family
Est. Annual Taxes
- $2,182
Year Built
- Built in 2003
Lot Details
- 5,663 Sq Ft Lot
- East Facing Home
HOA Fees
- $26 Monthly HOA Fees
Parking
- 2 Car Attached Garage
- Garage Door Opener
Home Design
- Frame Construction
- Shingle Roof
- Wood Siding
- Concrete Siding
- Asphalt
- Stucco
Interior Spaces
- 2,417 Sq Ft Home
- 2-Story Property
- Open Floorplan
- Vaulted Ceiling
- Ceiling Fan
- Great Room
- Family Room
- Living Room
- Dining Room
- Loft
- Fire and Smoke Detector
Kitchen
- Eat-In Kitchen
- Convection Oven
- Electric Range
- Microwave
- Ice Maker
- Dishwasher
- Kitchen Island
- Disposal
Flooring
- Carpet
- Laminate
- Tile
- Vinyl
Bedrooms and Bathrooms
- 4 Bedrooms
- Split Bedroom Floorplan
- Walk-In Closet
- 3 Full Bathrooms
- Separate Shower in Primary Bathroom
Laundry
- Laundry Room
- Washer and Gas Dryer Hookup
Outdoor Features
- Patio
- Porch
Schools
- Meadowlane Elementary School
- Central Middle School
- Melbourne High School
Utilities
- Central Heating and Cooling System
- Electric Water Heater
- Cable TV Available
Listing and Financial Details
- Assessor Parcel Number 28-37-18-03-00000.0-0247.00
Community Details
Overview
- Stratford Pointe Phase 3 Subdivision
- Maintained Community
Amenities
- Clubhouse
Recreation
- Community Pool
Map
Home Values in the Area
Average Home Value in this Area
Property History
| Date | Event | Price | Change | Sq Ft Price |
|---|---|---|---|---|
| 04/25/2025 04/25/25 | Sold | $410,000 | -2.1% | $170 / Sq Ft |
| 03/06/2025 03/06/25 | Price Changed | $418,900 | -0.2% | $173 / Sq Ft |
| 01/25/2025 01/25/25 | For Sale | $419,900 | +50.0% | $174 / Sq Ft |
| 06/03/2019 06/03/19 | Sold | $280,000 | -1.7% | $116 / Sq Ft |
| 04/20/2019 04/20/19 | Pending | -- | -- | -- |
| 04/13/2019 04/13/19 | Price Changed | $284,900 | -1.7% | $118 / Sq Ft |
| 04/05/2019 04/05/19 | Price Changed | $289,900 | -0.9% | $120 / Sq Ft |
| 03/24/2019 03/24/19 | For Sale | $292,500 | +61.6% | $121 / Sq Ft |
| 01/02/2014 01/02/14 | Sold | $181,000 | -9.0% | $75 / Sq Ft |
| 11/21/2013 11/21/13 | Pending | -- | -- | -- |
| 09/28/2013 09/28/13 | For Sale | $199,000 | -- | $82 / Sq Ft |
Tax History
| Year | Tax Paid | Tax Assessment Tax Assessment Total Assessment is a certain percentage of the fair market value that is determined by local assessors to be the total taxable value of land and additions on the property. | Land | Improvement |
|---|---|---|---|---|
| 2023 | $3,188 | $242,530 | $0 | $0 |
| 2022 | $2,977 | $235,470 | $0 | $0 |
| 2021 | $3,123 | $228,620 | $0 | $0 |
| 2020 | $3,064 | $225,470 | $50,000 | $175,470 |
| 2019 | $2,183 | $160,500 | $0 | $0 |
| 2018 | $2,182 | $157,510 | $0 | $0 |
| 2017 | $2,155 | $154,280 | $0 | $0 |
| 2016 | $2,181 | $151,110 | $25,000 | $126,110 |
| 2015 | $2,236 | $150,060 | $25,000 | $125,060 |
| 2014 | $2,236 | $148,870 | $20,000 | $128,870 |
Mortgage History
| Date | Status | Loan Amount | Loan Type |
|---|---|---|---|
| Open | $252,000 | New Conventional | |
| Previous Owner | $185,209 | VA | |
| Previous Owner | $189,342 | VA | |
| Previous Owner | $189,371 | VA | |
| Previous Owner | $185,514 | VA | |
| Previous Owner | $184,696 | VA | |
| Previous Owner | $186,973 | No Value Available | |
| Previous Owner | $124,000 | No Value Available | |
| Previous Owner | $15,000 | Unknown | |
| Previous Owner | $120,000 | No Value Available |
Deed History
| Date | Type | Sale Price | Title Company |
|---|---|---|---|
| Warranty Deed | $280,000 | Attorney | |
| Warranty Deed | $181,000 | Sunbelt Title Agency | |
| Warranty Deed | $155,000 | Aurora Title | |
| Warranty Deed | -- | Attorney | |
| Warranty Deed | $151,100 | Peninsula Title Services Llc | |
| Warranty Deed | $23,500 | -- |
Similar Homes in the area
Source: Space Coast MLS (Space Coast Association of REALTORS®)
MLS Number: 840430
APN: 28-37-18-03-00000.0-0247.00
- 915 Sedgewood Cir
- 2078 Brig St
- 2069 Brig St
- 2570 Ventura Cir
- 2592 Ventura Cir
- 2544 Ventura Cir
- 2512 Ventura Cir
- 1796 Alaqua Way
- 1142 Bainbury Ln
- 1015 Bryce Ln
- 985 Bryce Ln
- 2620 Bradfordt Dr
- 2712 Madrigal Ln
- 1740 Whitman Dr
- 2628 Vining St
- 2643 Bradfordt Dr
- 2893 Glasbern Cir
- 2672 Vining St
- 2456 Flicker Place
- 2432 Flicker Place
