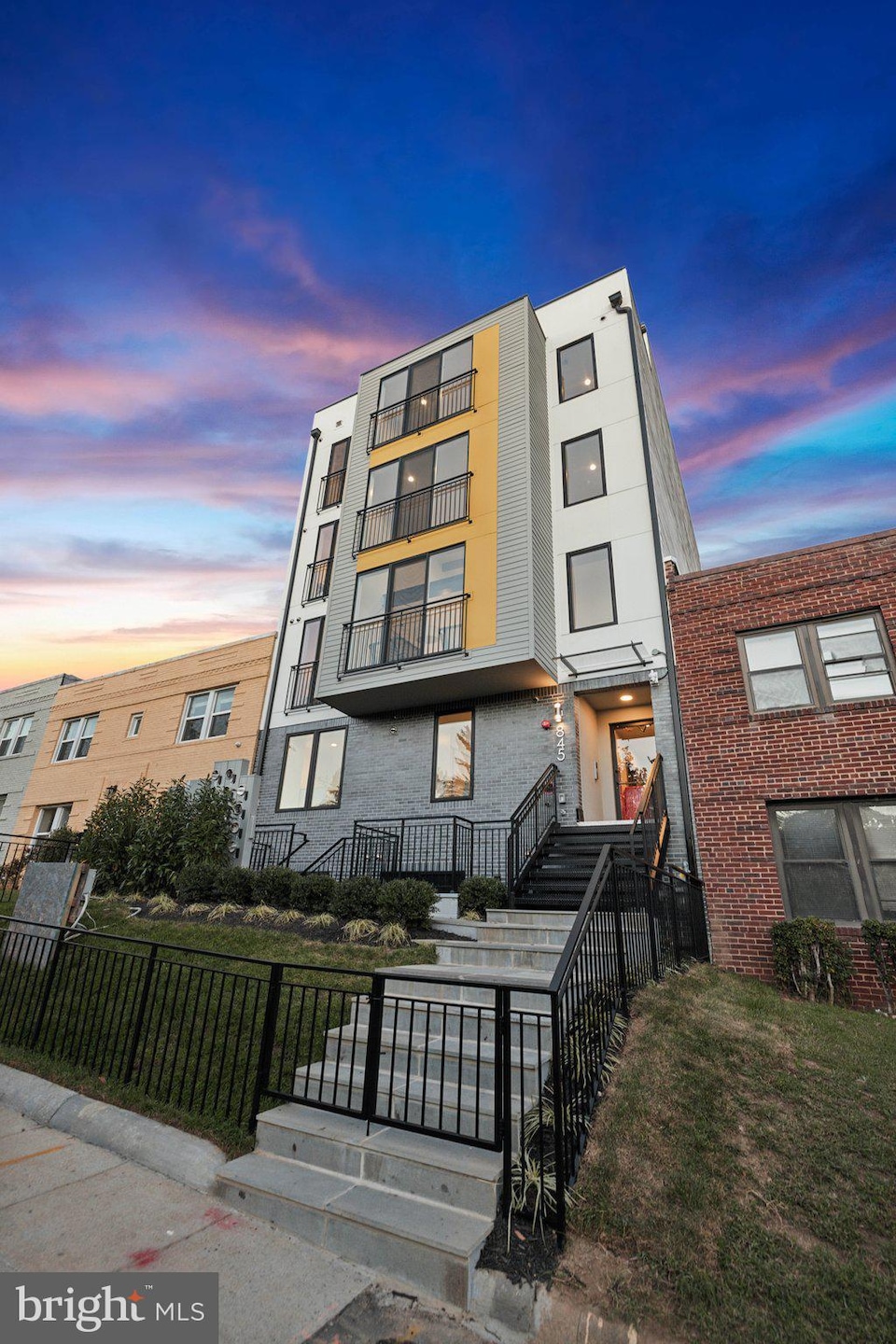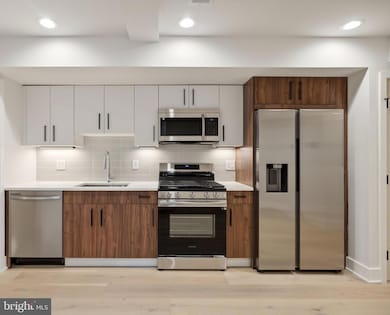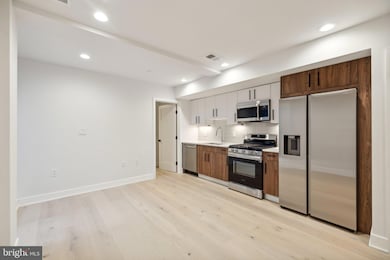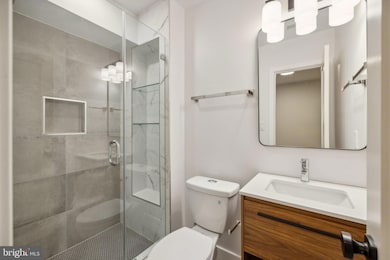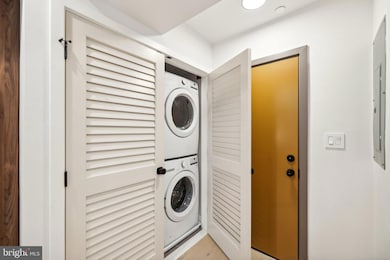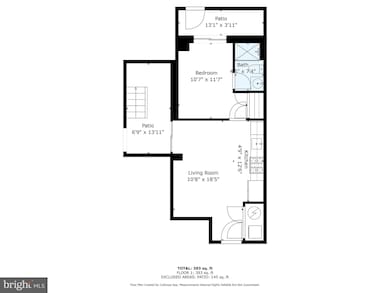
845 19th St NE Unit 2 Washington, DC 20002
Langston NeighborhoodEstimated payment $1,485/month
Total Views
1,181
1
Bed
1
Bath
543
Sq Ft
$377
Price per Sq Ft
Highlights
- Popular Property
- Traditional Architecture
- On-Site Parking for Sale
- New Construction
- Terrace
- Forced Air Heating and Cooling System
About This Home
Welcome to the Highland House Condominiums located in Carver Langston. Inside enjoy a spacious thoughtfully designed layout featuring luxury finishes, including GE appliances, sleek quartz countertops, custom closet shelving, gas cooking, and 7-inch wide plank white oak hardwood flooring throughout. Eligible for VA- and FHA-approval and various financing options available from multiple lenders — ask about our exciting incentive programs today!
Property Details
Home Type
- Condominium
Year Built
- Built in 2024 | New Construction
HOA Fees
- $136 Monthly HOA Fees
Home Design
- Traditional Architecture
Interior Spaces
- 543 Sq Ft Home
- Property has 1 Level
Bedrooms and Bathrooms
- 1 Main Level Bedroom
- 1 Full Bathroom
Laundry
- Laundry in unit
- Washer and Dryer Hookup
Parking
- On-Site Parking for Sale
- On-Street Parking
- Off-Street Parking
Utilities
- Forced Air Heating and Cooling System
- Electric Water Heater
Additional Features
- Terrace
- Property is in excellent condition
Community Details
Overview
- Association fees include sewer, trash, water, reserve funds, insurance, gas, snow removal
- Low-Rise Condominium
- Carver Langston Subdivision
Pet Policy
- Pets Allowed
Map
Create a Home Valuation Report for This Property
The Home Valuation Report is an in-depth analysis detailing your home's value as well as a comparison with similar homes in the area
Home Values in the Area
Average Home Value in this Area
Property History
| Date | Event | Price | Change | Sq Ft Price |
|---|---|---|---|---|
| 04/04/2025 04/04/25 | For Sale | $204,900 | -18.0% | $377 / Sq Ft |
| 12/09/2024 12/09/24 | For Sale | $249,900 | -- | $460 / Sq Ft |
Source: Bright MLS
Similar Homes in the area
Source: Bright MLS
MLS Number: DCDC2193308
Nearby Homes
- 833 19th St NE Unit 1
- 810 20th St NE
- 826 20th St NE
- 845 19th St NE Unit PH-11
- 845 19th St NE Unit PH-9
- 845 19th St NE Unit 7
- 845 19th St NE Unit 2
- 845 19th St NE Unit 4
- 845 19th St NE Unit G
- 834 19th St NE
- 1917 H St NE
- 848 19th St NE
- 811 18th St NE
- 816 21st St NE
- 1947 H St NE
- 1821 I St NE Unit 3
- 1801 I St NE
- 1919 Bennett Place NE
- 1738 H St NE
- 771 18th St NE Unit B
