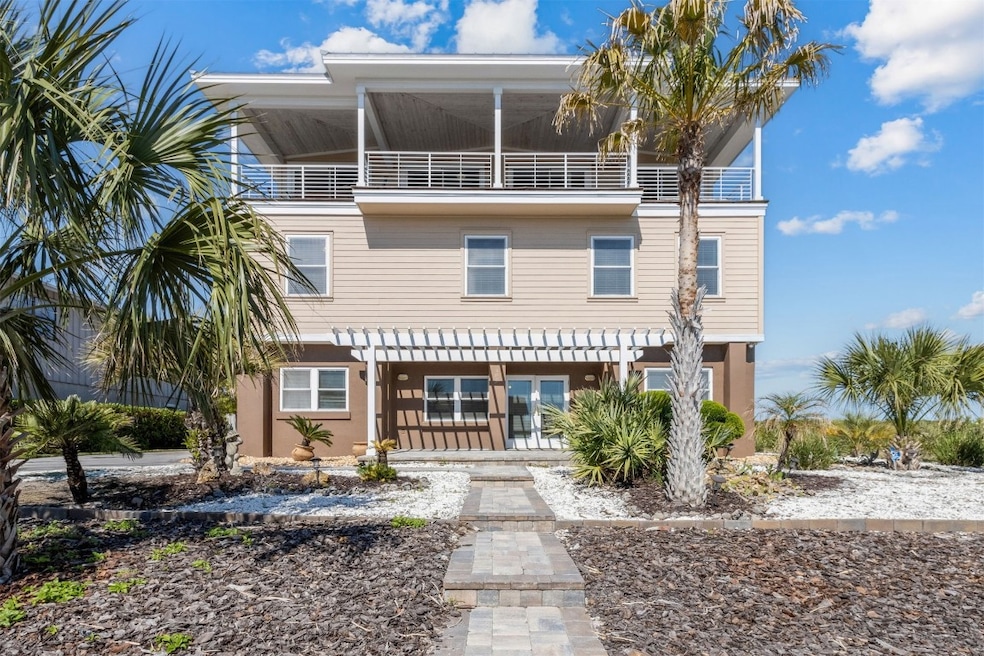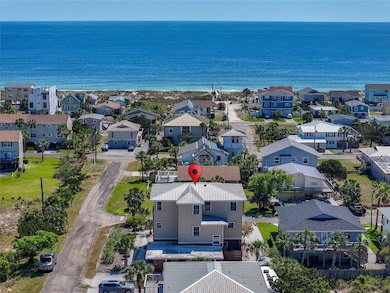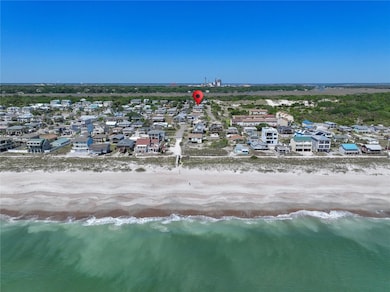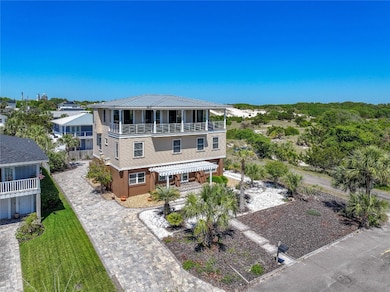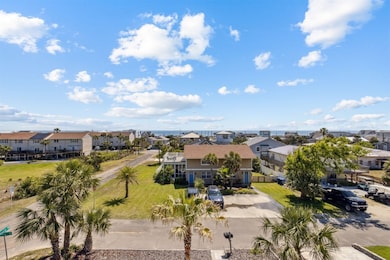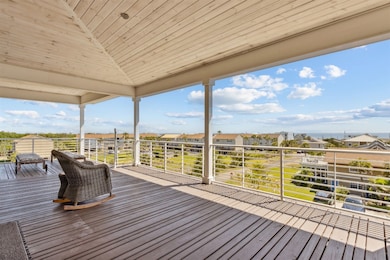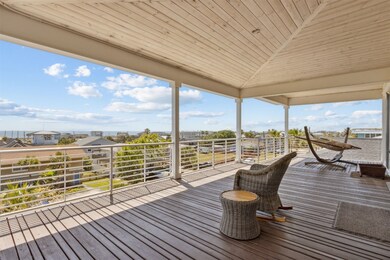
845 Mary St Fernandina Beach, FL 32034
Amelia Island NeighborhoodEstimated payment $11,701/month
Highlights
- No HOA
- Covered patio or porch
- Fireplace
- Fernandina Beach Middle School Rated A-
- Balcony
- Cooling Available
About This Home
Live on Island Time! Welcome to your coastal retreat on Amelia Island’s North End. Three blocks from the beach, directly across the street from Ft. Clinch State Park, this stunning 3-story home offers the perfect combination of elegance, comfort, and island charm. Thoughtfully designed with 6 beds, 4.5 baths, two full kitchens, and a private elevator, making it ideal for families, guests, or multi-generational living. Enjoy panoramic ocean views, breathtaking sunrises and sunsets, and daily glimpses of wildlife like deer and coastal birds from the expansive 3rd floor balcony. The top level boasts a bright, open-concept living area, vaulted tongue-and-groove ceilings, gas fireplace, dedicated dining area, and separate breakfast nook. The generous kitchen is perfectly positioned for entertaining or enjoying quiet mornings with a view. Every room on the second floor offers ocean views. The primary suite features a luxurious soaking tub, a walk-in shower, dual vanities, and a walk-in closet with direct access to the laundry room, offering both comfort and convenience. After a day at the beach, rinse off in the outdoor shower and relax in style. The extensive paver driveway wraps from front to side and rear of the property, for easy pull-through of your RV and vehicles. A covered, attached carport provides protection from the elements. The original single-story home was completely remodeled and expanded in 2010, with two upper levels professionally engineered and constructed. PGT Miami-Dade Rated Windows. NO Flood Zone or HOA, giving you the freedom to fully enjoy your space. Combining modern convenience, natural beauty, and timeless design, this North Island treasure offers a rare opportunity to own a true piece of paradise.
Home Details
Home Type
- Single Family
Est. Annual Taxes
- $6,786
Year Built
- Built in 1970
Lot Details
- 7,671 Sq Ft Lot
- Lot Dimensions are 106x75
- Sprinkler System
- Property is zoned R-2
Home Design
- Frame Construction
- Metal Roof
- Stucco
Interior Spaces
- 4,078 Sq Ft Home
- Elevator
- Ceiling Fan
- Fireplace
- Home Security System
Kitchen
- Stove
- Microwave
- Dishwasher
- Disposal
Bedrooms and Bathrooms
- 6 Bedrooms
Laundry
- Dryer
- Washer
Parking
- Carport
- Driveway
Outdoor Features
- Balcony
- Covered patio or porch
Utilities
- Cooling Available
- Central Heating
- Water Softener is Owned
- Cable TV Available
Community Details
- No Home Owners Association
- Sorensens Ocean Terrace Subdivision
- Property is near a preserve or public land
Listing and Financial Details
- Assessor Parcel Number 00-00-31-1700-0024-0010
Map
Home Values in the Area
Average Home Value in this Area
Tax History
| Year | Tax Paid | Tax Assessment Tax Assessment Total Assessment is a certain percentage of the fair market value that is determined by local assessors to be the total taxable value of land and additions on the property. | Land | Improvement |
|---|---|---|---|---|
| 2024 | $6,786 | $414,564 | -- | -- |
| 2023 | $6,786 | $402,489 | $0 | $0 |
| 2022 | $6,401 | $390,766 | $0 | $0 |
| 2021 | $6,409 | $379,384 | $0 | $0 |
| 2020 | $6,472 | $374,146 | $0 | $0 |
| 2019 | $6,659 | $365,734 | $0 | $0 |
| 2018 | $6,436 | $358,915 | $0 | $0 |
| 2017 | $6,175 | $351,533 | $0 | $0 |
| 2016 | $6,129 | $344,303 | $0 | $0 |
| 2015 | $6,165 | $341,910 | $0 | $0 |
| 2014 | $6,116 | $337,411 | $0 | $0 |
Property History
| Date | Event | Price | Change | Sq Ft Price |
|---|---|---|---|---|
| 04/25/2025 04/25/25 | For Sale | $1,995,000 | -- | $489 / Sq Ft |
Deed History
| Date | Type | Sale Price | Title Company |
|---|---|---|---|
| Corporate Deed | $250,000 | Olde Towne Title Company | |
| Personal Reps Deed | $225,000 | Olde Towne Title Company | |
| Quit Claim Deed | -- | -- |
Mortgage History
| Date | Status | Loan Amount | Loan Type |
|---|---|---|---|
| Open | $80,000 | Credit Line Revolving | |
| Open | $266,000 | New Conventional | |
| Closed | $253,650 | Future Advance Clause Open End Mortgage |
Similar Homes in Fernandina Beach, FL
Source: Amelia Island - Nassau County Association of REALTORS®
MLS Number: 111964
APN: 00-00-31-1700-0024-0010
- 925 Tarpon Ave Unit 21
- 925 Tarpon Ave
- 925 Tarpon Ave Unit 7
- 833 Tarpon Ave Unit E
- 833 Tarpon Ave Unit D
- 2503 W 5th St Unit A
- 733 Tarpon Ave
- 733 Tarpon Ave Unit A & B
- 2902 W 5th St
- 837 Ocean Ave Unit U&D
- 837 Ocean Ave
- 738 Kingfisher Way
- 721 Kingfisher Way
- 631 Tarpon Ave Unit 6396
- 631 Tarpon Ave Unit 6408
- 631 Tarpon Ave Unit 6379
- 0 Ocean Ave
- 633 Ocean Ave
- 2674 W 3rd St
- 548 Sea Island Dr
