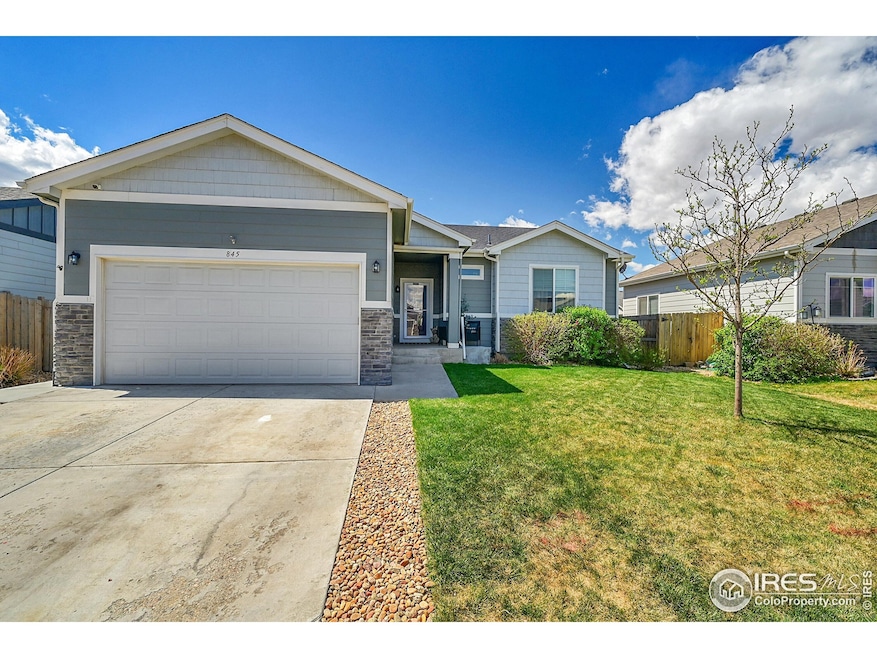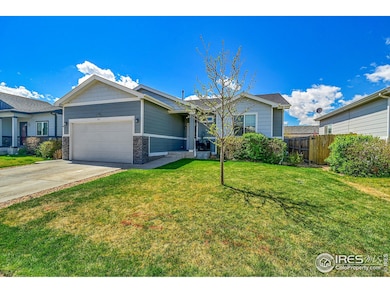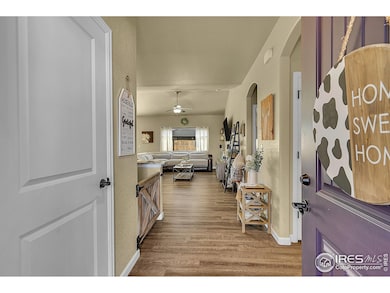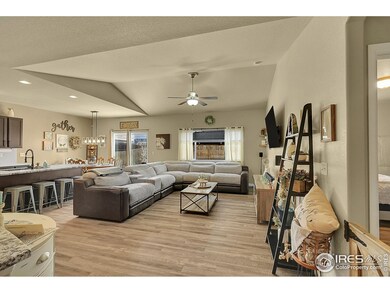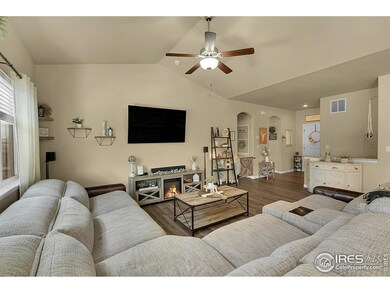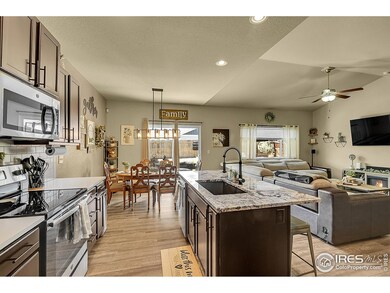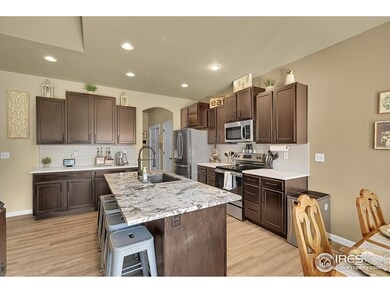
845 Pioneer Dr Milliken, CO 80543
Estimated payment $3,257/month
Highlights
- Fitness Center
- Cathedral Ceiling
- Tennis Courts
- Open Floorplan
- Community Pool
- 2 Car Attached Garage
About This Home
***Seller offering a $15,000 concession!*** This meticulously maintained, single-owner ranch-style home boasts thoughtful design and high-end updates throughout. Featuring an open, airy floor plan with tall ceilings, luxury flooring, and solid surface counters, this home exudes quality from top to bottom. The main level offers three spacious bedrooms, including a primary retreat, while the finished basement extends your living space with a fourth bedroom, full bathroom, cozy living area, a wet bar complete with hookups for an additional fridge as well as a bar fridge, in addition to plenty of storage space. Outside, the pergola provides cool shade during warm summer months, and the fire pit invites cozy evenings spent entertaining friends and family. Green thumbs will appreciate the convenient drip lines in the garden area, making outdoor maintenance a breeze. Beyond the home's walls, enjoy the community pool and recreation center, already included in the HOA fees, offering even more opportunities for outdoor fun and relaxation. This home offers easy access to Hwy 85, Hwy 60, Hwy 66 , Hwy 34 and I-25 for great commuter access. Don't miss the chance to make this beautifully updated home your own!
Open House Schedule
-
Sunday, April 27, 202512:00 to 3:00 pm4/27/2025 12:00:00 PM +00:004/27/2025 3:00:00 PM +00:00Add to Calendar
Home Details
Home Type
- Single Family
Est. Annual Taxes
- $4,388
Year Built
- Built in 2018
Lot Details
- 6,050 Sq Ft Lot
- Northeast Facing Home
- Wood Fence
- Level Lot
- Sprinkler System
HOA Fees
- $17 Monthly HOA Fees
Parking
- 2 Car Attached Garage
- Driveway Level
Home Design
- Wood Frame Construction
- Composition Roof
- Stone
Interior Spaces
- 2,448 Sq Ft Home
- 1-Story Property
- Open Floorplan
- Cathedral Ceiling
- Ceiling Fan
- Double Pane Windows
- Window Treatments
- Dining Room
- Laminate Flooring
- Basement Fills Entire Space Under The House
- Storm Doors
Kitchen
- Eat-In Kitchen
- Electric Oven or Range
- Microwave
- Dishwasher
- Kitchen Island
- Disposal
Bedrooms and Bathrooms
- 4 Bedrooms
- Walk-In Closet
- Primary bathroom on main floor
- Walk-in Shower
Laundry
- Laundry on main level
- Washer and Dryer Hookup
Accessible Home Design
- Low Pile Carpeting
Outdoor Features
- Patio
- Exterior Lighting
Schools
- Knowledge Quest Academy Elementary And Middle School
- Roosevelt High School
Utilities
- Forced Air Heating and Cooling System
- High Speed Internet
- Satellite Dish
- Cable TV Available
Listing and Financial Details
- Assessor Parcel Number R0828801
Community Details
Overview
- Association fees include management
- Settlers Village Subdivision
Recreation
- Tennis Courts
- Community Playground
- Fitness Center
- Community Pool
- Park
Map
Home Values in the Area
Average Home Value in this Area
Tax History
| Year | Tax Paid | Tax Assessment Tax Assessment Total Assessment is a certain percentage of the fair market value that is determined by local assessors to be the total taxable value of land and additions on the property. | Land | Improvement |
|---|---|---|---|---|
| 2024 | $4,034 | $33,580 | $5,360 | $28,220 |
| 2023 | $4,034 | $31,130 | $5,410 | $25,720 |
| 2022 | $4,024 | $24,400 | $4,870 | $19,530 |
| 2021 | $4,309 | $25,100 | $5,010 | $20,090 |
| 2020 | $3,881 | $22,990 | $4,650 | $18,340 |
| 2019 | $3,293 | $22,990 | $4,650 | $18,340 |
| 2018 | $2,120 | $14,500 | $14,500 | $0 |
| 2017 | $51 | $350 | $350 | $0 |
| 2016 | $38 | $260 | $260 | $0 |
| 2015 | $38 | $260 | $260 | $0 |
| 2014 | $13 | $90 | $90 | $0 |
Property History
| Date | Event | Price | Change | Sq Ft Price |
|---|---|---|---|---|
| 04/25/2025 04/25/25 | For Sale | $515,000 | -- | $210 / Sq Ft |
Deed History
| Date | Type | Sale Price | Title Company |
|---|---|---|---|
| Quit Claim Deed | -- | None Listed On Document | |
| Quit Claim Deed | $70,000 | None Available | |
| Special Warranty Deed | $309,000 | Heritage Title Co |
Mortgage History
| Date | Status | Loan Amount | Loan Type |
|---|---|---|---|
| Open | $384,000 | New Conventional | |
| Previous Owner | $90,000 | Credit Line Revolving | |
| Previous Owner | $500,000,000 | New Conventional | |
| Previous Owner | $303,360 | FHA | |
| Previous Owner | $303,403 | FHA |
About the Listing Agent

Jenny has always worked tirelessly in her career, for her family, and for her community. A Colorado native, Jenny entered Real Estate soon after her son was born in December of 2015 after having previously worked as a police officer in Weld County and Commerce City. After attending the American Real Estate College in Wheat Ridge, she attained a position with her current brokerage, Keller Williams 1st Realty. In addition to being recognized in the top 1% of producing agents in the entire
Jenny's Other Listings
Source: IRES MLS
MLS Number: 1031796
APN: R0828801
- 848 Depot Dr
- 914 Pioneer Dr
- 922 Settlers Dr
- 870 Village Dr
- 707 S Prairie Dr
- 729 S Depot Dr
- 882 Carriage Dr
- 872 S Carriage Dr
- 2089 Wagon Train Dr
- 2771 Dawner Ct
- 1163 Dawner Ln
- 2532 Stage Coach Dr
- 2013 Village Dr
- 2621 Stage Coach Dr Unit A
- 1033 Traildust Dr
- 2460 Brookstone Dr Unit E
- 2460 Brookstone Dr Unit D
- 2460 Brookstone Dr Unit C
- 2460 Brookstone Dr Unit B
- 2460 Brookstone Dr Unit A
