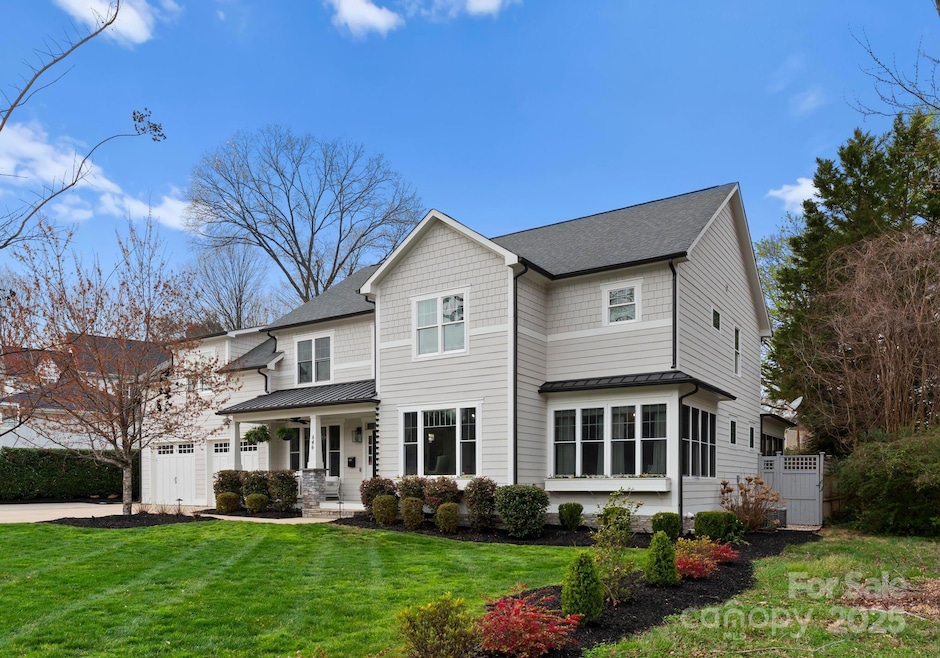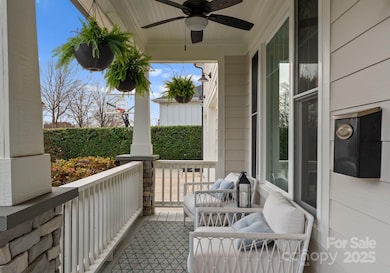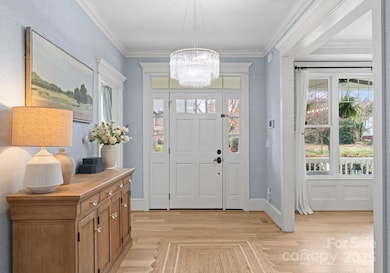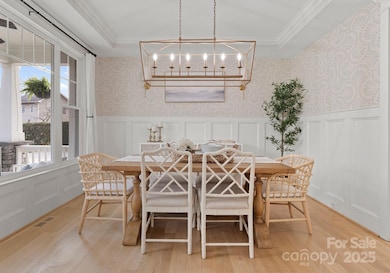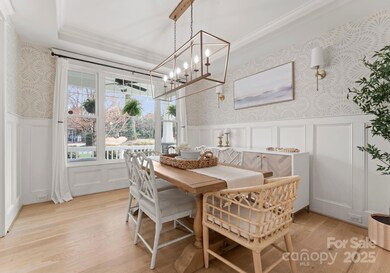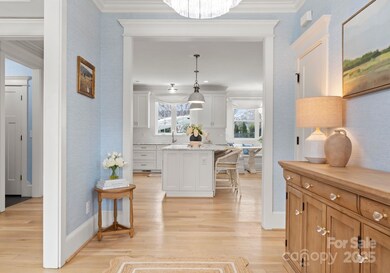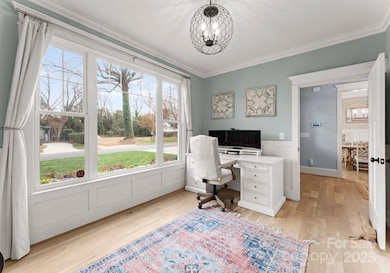
846 Wriston Place Charlotte, NC 28209
Sedgefield NeighborhoodEstimated payment $11,038/month
Highlights
- Deck
- Wood Flooring
- 2 Car Attached Garage
- Dilworth Elementary School: Latta Campus Rated A-
- Screened Porch
- Forced Air Heating and Cooling System
About This Home
Presenting 846 Wriston Place, a distinguished home in Charlotte's sought-after Sedgefield neighborhood. This 5-bedroom, 3.5-bathroom residence spans 3,543 square feet, showcasing superior craftsmanship and design.The open-concept layout features coffered ceilings and a masonry wood-burning fireplace, creating an inviting atmosphere. The gourmet kitchen boasts Venetian marble countertops, a tile backsplash, a gas range, a central island, and a spacious walk-in pantry, blending style with functionality. The owner’s suite includes a custom California Closet for optimal storage and a spa-like en-suite bathroom. Additional bedrooms offer generous space to accommodate various needs. The low-maintenance turf backyard ensures year-round greenery, complemented by a screened-in back porch and a well-appointed patio ideal for entertaining. Located in Sedgefield, this home offers convenient access to top-tier dining, shopping, and recreation, enhancing its exceptional appeal.
Open House Schedule
-
Saturday, April 26, 20252:00 to 4:00 pm4/26/2025 2:00:00 PM +00:004/26/2025 4:00:00 PM +00:00Add to Calendar
-
Sunday, April 27, 20251:00 to 3:00 pm4/27/2025 1:00:00 PM +00:004/27/2025 3:00:00 PM +00:00Add to Calendar
Home Details
Home Type
- Single Family
Est. Annual Taxes
- $10,228
Year Built
- Built in 2015
Lot Details
- Wood Fence
- Back Yard Fenced
- Level Lot
- Irrigation
- Property is zoned N1-B
Parking
- 2 Car Attached Garage
- Garage Door Opener
- Driveway
Home Design
- Wood Siding
- Stone Siding
- Hardboard
Interior Spaces
- 2-Story Property
- Ceiling Fan
- Wood Burning Fireplace
- Insulated Windows
- Window Screens
- Family Room with Fireplace
- Screened Porch
- Crawl Space
Kitchen
- Range Hood
- Microwave
- Dishwasher
- Disposal
Flooring
- Wood
- Tile
Bedrooms and Bathrooms
Outdoor Features
- Deck
- Patio
Schools
- Dilworth / Sedgefield Elementary School
- Sedgefield Middle School
- Myers Park High School
Utilities
- Forced Air Heating and Cooling System
- Hot Water Heating System
- Heating System Uses Natural Gas
- Gas Water Heater
- Cable TV Available
Community Details
- Sedgefield Subdivision
Listing and Financial Details
- Assessor Parcel Number 147-073-14
Map
Home Values in the Area
Average Home Value in this Area
Tax History
| Year | Tax Paid | Tax Assessment Tax Assessment Total Assessment is a certain percentage of the fair market value that is determined by local assessors to be the total taxable value of land and additions on the property. | Land | Improvement |
|---|---|---|---|---|
| 2023 | $10,228 | $1,375,500 | $456,000 | $919,500 |
| 2022 | $8,631 | $881,400 | $385,000 | $496,400 |
| 2021 | $8,620 | $881,400 | $385,000 | $496,400 |
| 2020 | $8,613 | $855,400 | $385,000 | $470,400 |
| 2019 | $8,346 | $855,400 | $385,000 | $470,400 |
| 2018 | $6,474 | $487,900 | $190,000 | $297,900 |
| 2017 | $6,378 | $487,900 | $190,000 | $297,900 |
| 2016 | $4,461 | $235,400 | $190,000 | $45,400 |
| 2015 | $3,089 | $235,400 | $190,000 | $45,400 |
| 2014 | $3,314 | $253,200 | $190,000 | $63,200 |
Property History
| Date | Event | Price | Change | Sq Ft Price |
|---|---|---|---|---|
| 04/11/2025 04/11/25 | Price Changed | $1,825,000 | -3.9% | $515 / Sq Ft |
| 03/20/2025 03/20/25 | For Sale | $1,899,500 | +98.9% | $536 / Sq Ft |
| 03/20/2019 03/20/19 | Sold | $955,000 | +0.5% | $269 / Sq Ft |
| 01/31/2019 01/31/19 | Pending | -- | -- | -- |
| 01/29/2019 01/29/19 | For Sale | $949,900 | -- | $268 / Sq Ft |
Deed History
| Date | Type | Sale Price | Title Company |
|---|---|---|---|
| Warranty Deed | $955,000 | Morehead Title Company | |
| Warranty Deed | $250,000 | None Available | |
| Quit Claim Deed | -- | None Available | |
| Warranty Deed | $194,000 | Attorney | |
| Deed | -- | -- |
Mortgage History
| Date | Status | Loan Amount | Loan Type |
|---|---|---|---|
| Open | $470,000 | Credit Line Revolving | |
| Open | $764,000 | New Conventional | |
| Previous Owner | $50,000 | Credit Line Revolving | |
| Previous Owner | $430,000 | New Conventional | |
| Previous Owner | $417,000 | Construction |
Similar Homes in Charlotte, NC
Source: Canopy MLS (Canopy Realtor® Association)
MLS Number: 4231320
APN: 147-073-14
- 665 Melbourne Ct
- 1117 Sedgefield Rd
- 3033 Sunset Dr
- 766 Marsh Rd Unit 2
- 3019 Sunset Dr
- 3209 Mayfield Ave Unit 11
- 3210 Selwyn Farms Ln Unit 7
- 3321 Auburn Ave
- 428 Dover Ave
- 621 Poindexter Dr
- 3825 Selwyn Farms Ln
- 732 Shawnee Dr
- 510 Poindexter Dr
- 2630 Park Rd Unit H
- 814 Selwyn Oaks Ct Unit 9/A&B
- 3505 Trent St
- 2919 Park Rd
- 2909 Park Rd
- 3408 Anson St
- 2620 Park Rd
