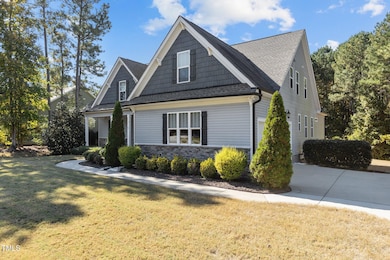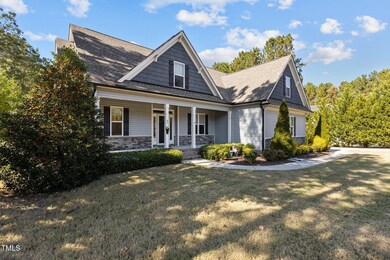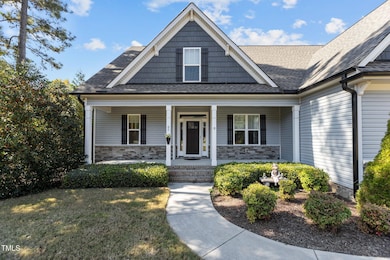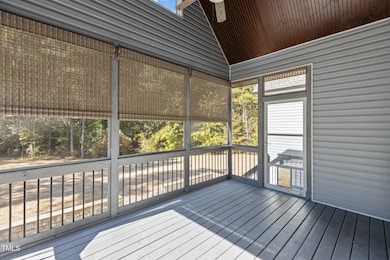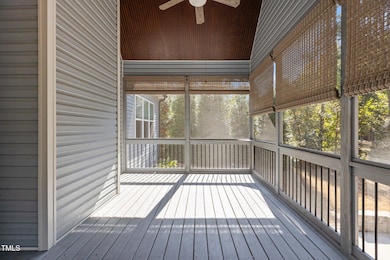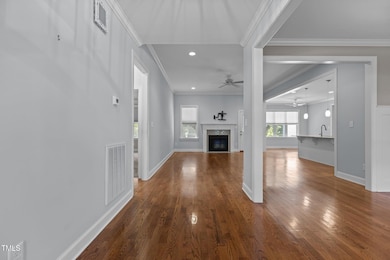
85 Carriden Dr Youngsville, NC 27596
Youngsville NeighborhoodHighlights
- Open Floorplan
- Transitional Architecture
- Loft
- Wooded Lot
- Wood Flooring
- High Ceiling
About This Home
As of January 2025Welcome to your dream ranch-style living home in Youngsville, NC! This stunning property boasts 4 spacious bedrooms and 3 well-appointed bathrooms, perfect for comfortable living and entertaining. As you step inside, you'll be greeted by hardwood floors that flow throughout the first floor and up the stairs, adding warmth and elegance to the space. The open-concept living area features 9-foot ceilings, creating an airy atmosphere filled with natural light. Enjoy culinary delights in the modern kitchen equipped with custom cabinetry, and entertain with ease in the adjoining dining and living spaces. The home also features custom wood shelving in the closets, maximizing storage while enhancing the overall aesthetic. The covered back porch has custom blinds. One of the standout features is the huge walk-out attic, offering endless possibilities—convert it into a playroom, office, or additional storage. Located in a peaceful neighborhood, you'll enjoy the tranquility of suburban life while being just a short drive from local amenities. Don't miss this opportunity to own a beautiful, well-appointed ranch-style home that combines style, comfort, and functionality. Schedule your showing today!
Home Details
Home Type
- Single Family
Est. Annual Taxes
- $2,719
Year Built
- Built in 2015
Lot Details
- 0.98 Acre Lot
- Landscaped
- Wooded Lot
HOA Fees
- $35 Monthly HOA Fees
Parking
- 2 Car Attached Garage
- Parking Storage or Cabinetry
- Side Facing Garage
- 2 Open Parking Spaces
Home Design
- Transitional Architecture
- Brick or Stone Mason
- Shingle Roof
- Vinyl Siding
- Stone
Interior Spaces
- 2,654 Sq Ft Home
- 1-Story Property
- Open Floorplan
- Built-In Features
- Crown Molding
- Tray Ceiling
- High Ceiling
- Ceiling Fan
- Recessed Lighting
- Propane Fireplace
- Entrance Foyer
- Family Room with Fireplace
- Living Room
- Dining Room
- Loft
- Screened Porch
Kitchen
- Kitchen Island
- Granite Countertops
- Quartz Countertops
Flooring
- Wood
- Carpet
- Tile
Bedrooms and Bathrooms
- 4 Bedrooms
- Walk-In Closet
- 3 Full Bathrooms
- Double Vanity
- Private Water Closet
- Separate Shower in Primary Bathroom
- Soaking Tub
- Walk-in Shower
Laundry
- Laundry Room
- Laundry on main level
- Sink Near Laundry
Outdoor Features
- Rain Gutters
Schools
- Royal Elementary School
- Bunn Middle School
- Bunn High School
Utilities
- Central Air
- Heating System Uses Propane
- Heat Pump System
- Propane
- Septic Tank
- Septic System
Community Details
- Association fees include ground maintenance
- Wynden Place HOA Cedar Mgmt Association, Phone Number (877) 252-3327
- Wynden Place Subdivision
Listing and Financial Details
- Assessor Parcel Number 042376
Map
Home Values in the Area
Average Home Value in this Area
Property History
| Date | Event | Price | Change | Sq Ft Price |
|---|---|---|---|---|
| 01/09/2025 01/09/25 | Sold | $550,000 | 0.0% | $207 / Sq Ft |
| 11/03/2024 11/03/24 | Pending | -- | -- | -- |
| 10/31/2024 10/31/24 | For Sale | $550,000 | -- | $207 / Sq Ft |
Tax History
| Year | Tax Paid | Tax Assessment Tax Assessment Total Assessment is a certain percentage of the fair market value that is determined by local assessors to be the total taxable value of land and additions on the property. | Land | Improvement |
|---|---|---|---|---|
| 2024 | $2,719 | $465,930 | $112,000 | $353,930 |
| 2023 | $2,874 | $321,390 | $47,250 | $274,140 |
| 2022 | $2,864 | $321,390 | $47,250 | $274,140 |
| 2021 | $2,896 | $321,390 | $47,250 | $274,140 |
| 2020 | $2,914 | $321,390 | $47,250 | $274,140 |
| 2019 | $2,875 | $321,390 | $47,250 | $274,140 |
| 2018 | $2,875 | $321,390 | $47,250 | $274,140 |
| 2017 | $2,771 | $281,030 | $45,000 | $236,030 |
| 2016 | $2,869 | $281,030 | $45,000 | $236,030 |
Mortgage History
| Date | Status | Loan Amount | Loan Type |
|---|---|---|---|
| Open | $480,000 | New Conventional | |
| Closed | $480,000 | New Conventional | |
| Previous Owner | $75,000 | Adjustable Rate Mortgage/ARM |
Deed History
| Date | Type | Sale Price | Title Company |
|---|---|---|---|
| Warranty Deed | $550,000 | None Listed On Document | |
| Warranty Deed | $550,000 | None Listed On Document | |
| Warranty Deed | $315,000 | Atgf | |
| Warranty Deed | $315,000 | None Available |
Similar Homes in Youngsville, NC
Source: Doorify MLS
MLS Number: 10060959
APN: 042376
- 45 Carriden Dr
- 0 Muirfield Dr Unit 10059489
- 100 Old Garden Ln
- 3560 Nc 98 Hwy W
- 95 Scenic Rock Dr
- 75 Scenic Rock Dr
- 160 Scenic Rock Dr
- 135 Scenic Rock Dr
- 145 Scenic Rock Dr
- 165 Scenic Rock Dr
- 155 Scenic Rock Dr
- 141 Kent St
- 120 Tobacco Woods Dr
- 70 Scenic Rock Dr
- 15 Granite Falls Way
- 35 Golden Poppy Ln
- 35 Vauxhall Ct
- 100 Tobacco Woods Dr
- 15 Golden Poppy Ln
- 110 Tobacco Woods Dr

